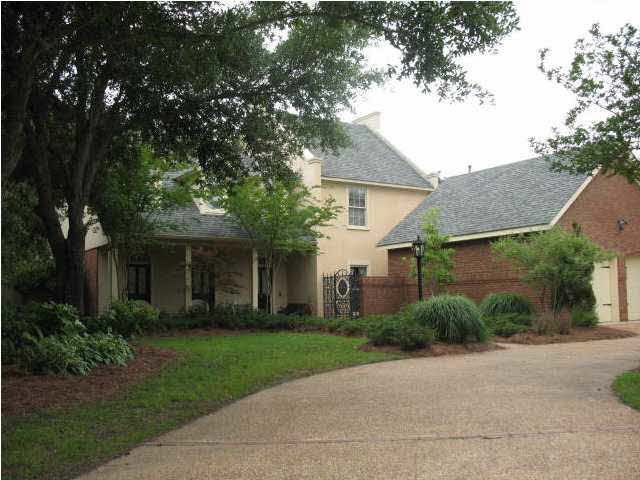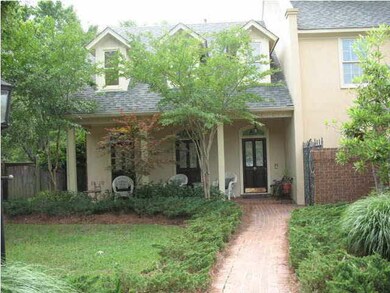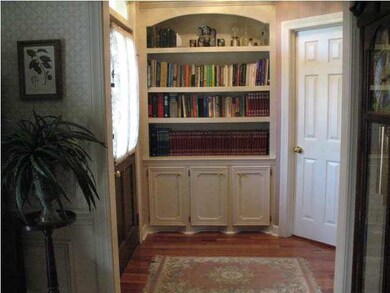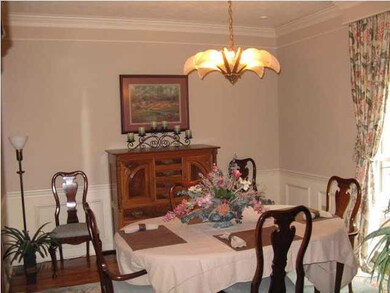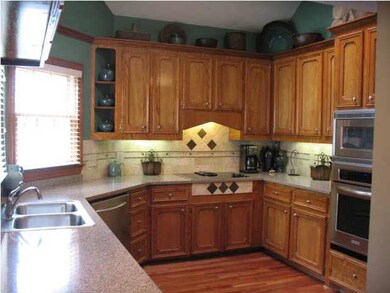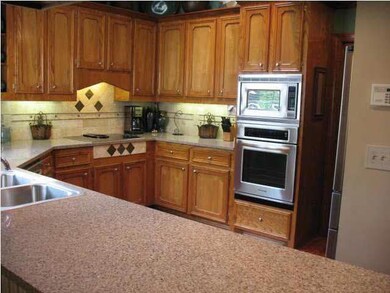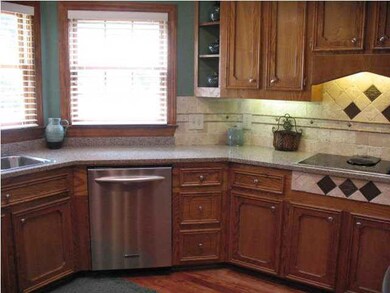
103 Beaver Run Dr Brandon, MS 39047
Estimated Value: $412,000 - $553,000
Highlights
- Private Dock
- Water Views
- Boat Slip
- Oakdale Elementary School Rated A
- Reservoir Front
- 2-minute walk to Reservoir Botanical Gardens
About This Home
As of May 2013WATER FRONT & POOL! Your very own "staycation" retreat! On the rez, pool AND boat slip. Enjoy your outside oasis on the covered patio or one of the two other decks/patios overlooking the beautifully landscaped backyard. Inside are exotic wood floors, sleek quartz counter tops, decorative tile backsplash, stainless appliances, and custom oak cabinets in the kitchen. Built-in DESK area and PANTRY. Cathedral ceilings and sky lights bring in the natural sunlight. Separate EATING/BREAKFAST AREA. Large FAMILY ROOM with wood floors, brick hearth and fireplace with gas logs. 4 bedrooms, 3 full baths. FORMAL DINING room with chair rail and crown molding. Separate OFFICE complete with walls of built-ins, under cabinet lighting, tile floors for easy maintenance and a private entrance to the courtyard with iron gate. HUGE MASTER BEDROOM - large enough for ALL of your furniture - with door leading to a deck to easily enjoy the view. 3 BEDROOMS up. Large LANDING area upstairs can be used as a separate living area or play space for the kids. Lots of storage throughout. Located on a quiet cul-de-sac yet convenient to everything. Beautifully landscaped yard - easy to maintain. Marine quality Seawall. Irrigation system. This one owner home has been well cared for. You have to see it for yourself!
Home Details
Home Type
- Single Family
Est. Annual Taxes
- $2,265
Year Built
- Built in 1986
Lot Details
- Reservoir Front
- Cul-De-Sac
- Wood Fence
- Back Yard Fenced
Parking
- 2 Car Attached Garage
- Garage Door Opener
Home Design
- Traditional Architecture
- Slab Foundation
- Architectural Shingle Roof
- Stucco
Interior Spaces
- 3,056 Sq Ft Home
- 2-Story Property
- Cathedral Ceiling
- Ceiling Fan
- Skylights
- Multiple Fireplaces
- Insulated Windows
- Entrance Foyer
- Water Views
- Walkup Attic
- Electric Dryer Hookup
Kitchen
- Electric Oven
- Self-Cleaning Oven
- Electric Cooktop
- Recirculated Exhaust Fan
- Microwave
- Dishwasher
- Trash Compactor
- Disposal
Flooring
- Wood
- Carpet
- Linoleum
- Tile
Bedrooms and Bathrooms
- 4 Bedrooms
- Walk-In Closet
- 3 Full Bathrooms
- Double Vanity
Home Security
- Home Security System
- Fire and Smoke Detector
Pool
- In Ground Pool
- Vinyl Pool
Outdoor Features
- Boat Slip
- Private Dock
- Docks
- Deck
- Patio
Schools
- Northwest Rankin Middle School
- Northwest Rankin High School
Utilities
- Central Heating and Cooling System
- Heating System Uses Natural Gas
- Gas Water Heater
- Cable TV Available
Community Details
- Property has a Home Owners Association
- Association fees include ground maintenance
- Beaver Run Subdivision
Listing and Financial Details
- Assessor Parcel Number H12C000006 00020
Similar Homes in Brandon, MS
Home Values in the Area
Average Home Value in this Area
Mortgage History
| Date | Status | Borrower | Loan Amount |
|---|---|---|---|
| Closed | Bonelli Rose | $240,500 | |
| Closed | Bonelli Rose | $89,000 | |
| Closed | Bonelli Rose | $291,650 |
Property History
| Date | Event | Price | Change | Sq Ft Price |
|---|---|---|---|---|
| 05/30/2013 05/30/13 | Sold | -- | -- | -- |
| 05/19/2013 05/19/13 | Pending | -- | -- | -- |
| 05/09/2012 05/09/12 | For Sale | $360,000 | -- | $118 / Sq Ft |
Tax History Compared to Growth
Tax History
| Year | Tax Paid | Tax Assessment Tax Assessment Total Assessment is a certain percentage of the fair market value that is determined by local assessors to be the total taxable value of land and additions on the property. | Land | Improvement |
|---|---|---|---|---|
| 2024 | $3,515 | $35,419 | $0 | $0 |
| 2023 | $3,009 | $30,724 | $0 | $0 |
| 2022 | $2,963 | $30,724 | $0 | $0 |
| 2021 | $2,963 | $30,724 | $0 | $0 |
| 2020 | $2,963 | $30,724 | $0 | $0 |
| 2019 | $2,696 | $27,498 | $0 | $0 |
| 2018 | $2,641 | $27,498 | $0 | $0 |
| 2017 | $2,641 | $27,498 | $0 | $0 |
| 2016 | $2,422 | $26,692 | $0 | $0 |
| 2015 | $2,422 | $26,692 | $0 | $0 |
| 2014 | $2,365 | $26,692 | $0 | $0 |
| 2013 | -- | $26,692 | $0 | $0 |
Agents Affiliated with this Home
-
Doe Steely

Seller's Agent in 2013
Doe Steely
Crye-Leike
(601) 954-1655
6 Total Sales
-
Mary Bourdene

Buyer's Agent in 2013
Mary Bourdene
Merck Team Realty, Inc.
(601) 278-4874
16 Total Sales
Map
Source: MLS United
MLS Number: 1241817
APN: H12C-000006-00020
- 0 Arrowhead Trail Unit 4081131
- 107 Arrowhead Trail
- 102 Holly Trail
- 0 Juniors Crossing Unit 4108565
- 435 Glendale Place
- 103 Fairfax Cir Unit B
- 672 Hidden Hills Crossing
- 215 Swallow Dr
- 111 B N Bent Creek Cir
- 508 Springhill Crossing
- 1109 Martin Dr
- 454 Glendale Place
- 107 Boxwood Place S
- 703 Audubon Point Dr
- 118 Bellegrove Blvd
- 802 Audubon Point Dr
- 408 Millrun Rd
- 100 Sandpiper Rd
- 209 Greenfield Place
- 205 Audubon Point Dr
- 103 Beaver Run Dr
- 105 Beaver Run Dr
- 101 Beaver Run Dr
- 107 Beaver Run Dr
- 102 Beaver Run Dr
- 100 Beaver Run Dr
- 104 Beaver Run Dr
- 109 Beaver Run Dr
- 225 Campfire Cir
- 106 Beaver Run Dr
- 229 Campfire Cir
- 108 Beaver Run Dr
- 111 Beaver Run Dr
- 110 Beaver Run Dr
- 302 Hamilton Ct
- 304 Hamilton Ct
- 306 Hamilton Ct
- 308 Hamilton Ct
- 310 Hamilton Ct
- 312 Hamilton Ct
