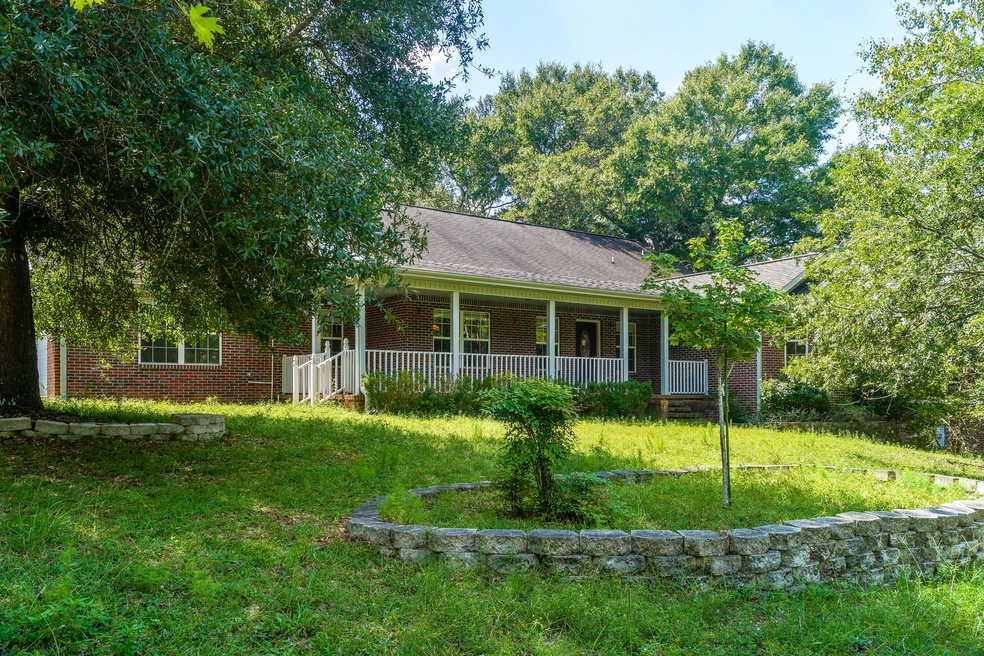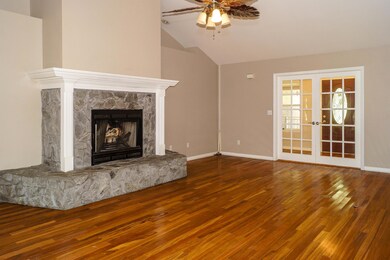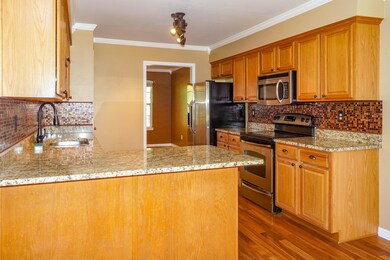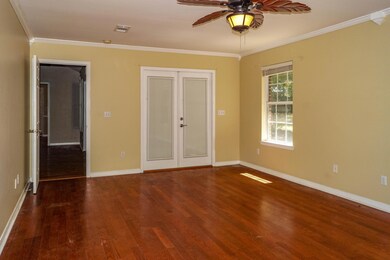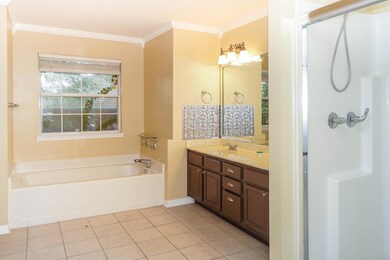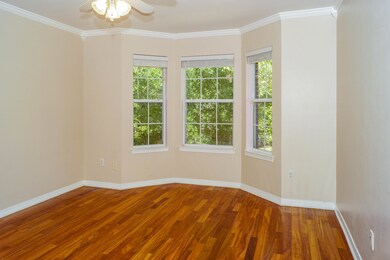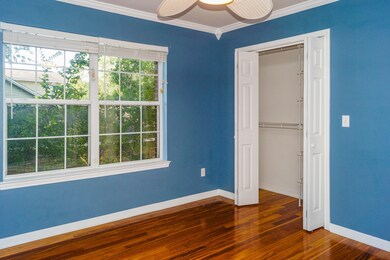
103 Chippewa Trail Crestview, FL 32536
Highlights
- Vaulted Ceiling
- Wood Flooring
- Walk-In Pantry
- Traditional Architecture
- Corner Lot
- Separate Outdoor Workshop
About This Home
As of February 2025REO. Charming 3 bedroom / 2 bathroom all brick home in Indian Trail Phase 2 on 0.5 acre corner lot. The kitchen features granite counter tops and stainless steel appliances. The house boosts beautiful hardwood floors through out the main areas, tile floors in the bathrooms, custom crown molding, stone face gas fireplace located in the living room and heated and cooled Florida Room. This property may qualify for Seller Financing (Vendee).
Home Details
Home Type
- Single Family
Est. Annual Taxes
- $3,207
Year Built
- Built in 1999
Lot Details
- 0.5 Acre Lot
- Lot Dimensions are 101x205
- Back Yard Fenced
- Corner Lot
- Property is zoned City, Resid Single Family
HOA Fees
- $8 Monthly HOA Fees
Parking
- 4 Car Garage
- Automatic Garage Door Opener
Home Design
- Traditional Architecture
- Brick Exterior Construction
- Dimensional Roof
- Composition Shingle Roof
- Vinyl Siding
- Vinyl Trim
Interior Spaces
- 2,219 Sq Ft Home
- 1-Story Property
- Crown Molding
- Vaulted Ceiling
- Ceiling Fan
- Recessed Lighting
- Gas Fireplace
- Living Room
- Dining Room
- Pull Down Stairs to Attic
Kitchen
- Breakfast Bar
- Walk-In Pantry
- Electric Oven or Range
- Self-Cleaning Oven
- Induction Cooktop
- Microwave
- Ice Maker
- Dishwasher
Flooring
- Wood
- Tile
Bedrooms and Bathrooms
- 3 Bedrooms
- Split Bedroom Floorplan
- En-Suite Primary Bedroom
- 2 Full Bathrooms
- Dual Vanity Sinks in Primary Bathroom
- Separate Shower in Primary Bathroom
- Garden Bath
Laundry
- Laundry Room
- Exterior Washer Dryer Hookup
Home Security
- Home Security System
- Fire and Smoke Detector
Outdoor Features
- Open Patio
- Separate Outdoor Workshop
- Porch
Schools
- Northwood Elementary School
- Davidson Middle School
- Crestview High School
Utilities
- Cooling System Powered By Gas
- Central Heating and Cooling System
- Heating System Uses Natural Gas
- Gas Water Heater
- Septic Tank
- Phone Available
- Cable TV Available
Community Details
- Association fees include accounting, management
- Indian Trails Ph 2 Subdivision
- The community has rules related to covenants
Listing and Financial Details
- Assessor Parcel Number 12-3N-24-126S-000C-0010
Ownership History
Purchase Details
Home Financials for this Owner
Home Financials are based on the most recent Mortgage that was taken out on this home.Purchase Details
Home Financials for this Owner
Home Financials are based on the most recent Mortgage that was taken out on this home.Purchase Details
Home Financials for this Owner
Home Financials are based on the most recent Mortgage that was taken out on this home.Purchase Details
Purchase Details
Purchase Details
Purchase Details
Home Financials for this Owner
Home Financials are based on the most recent Mortgage that was taken out on this home.Purchase Details
Home Financials for this Owner
Home Financials are based on the most recent Mortgage that was taken out on this home.Map
Home Values in the Area
Average Home Value in this Area
Purchase History
| Date | Type | Sale Price | Title Company |
|---|---|---|---|
| Warranty Deed | $380,000 | Emerald Coast Title Services | |
| Warranty Deed | $375,000 | None Listed On Document | |
| Special Warranty Deed | $187,000 | Attorney | |
| Special Warranty Deed | -- | Servicelink | |
| Deed | $156,300 | Attorney | |
| Quit Claim Deed | -- | None Available | |
| Warranty Deed | $230,000 | Moulton Land Title Inc | |
| Warranty Deed | $145,000 | Moulton Dowd Title Inc |
Mortgage History
| Date | Status | Loan Amount | Loan Type |
|---|---|---|---|
| Previous Owner | $388,500 | VA | |
| Previous Owner | $192,929 | New Conventional | |
| Previous Owner | $234,945 | VA | |
| Previous Owner | $192,000 | New Conventional | |
| Previous Owner | $70,000 | Fannie Mae Freddie Mac | |
| Previous Owner | $149,350 | VA | |
| Previous Owner | $24,000 | Credit Line Revolving |
Property History
| Date | Event | Price | Change | Sq Ft Price |
|---|---|---|---|---|
| 02/05/2025 02/05/25 | Sold | $380,000 | -3.8% | $171 / Sq Ft |
| 01/25/2025 01/25/25 | Pending | -- | -- | -- |
| 12/21/2024 12/21/24 | For Sale | $395,000 | 0.0% | $178 / Sq Ft |
| 12/19/2024 12/19/24 | Pending | -- | -- | -- |
| 12/02/2024 12/02/24 | For Sale | $395,000 | 0.0% | $178 / Sq Ft |
| 12/01/2024 12/01/24 | Off Market | $395,000 | -- | -- |
| 11/19/2024 11/19/24 | For Sale | $395,000 | 0.0% | $178 / Sq Ft |
| 10/19/2024 10/19/24 | Pending | -- | -- | -- |
| 09/13/2024 09/13/24 | For Sale | $395,000 | 0.0% | $178 / Sq Ft |
| 08/09/2023 08/09/23 | Rented | $2,350 | 0.0% | -- |
| 08/04/2023 08/04/23 | Price Changed | $2,350 | -6.0% | $1 / Sq Ft |
| 07/20/2023 07/20/23 | For Rent | $2,500 | 0.0% | -- |
| 03/04/2022 03/04/22 | Sold | $375,000 | 0.0% | $169 / Sq Ft |
| 01/03/2022 01/03/22 | Pending | -- | -- | -- |
| 12/29/2021 12/29/21 | For Sale | $375,000 | +100.5% | $169 / Sq Ft |
| 04/13/2020 04/13/20 | Off Market | $187,000 | -- | -- |
| 02/26/2019 02/26/19 | Sold | $187,000 | 0.0% | $84 / Sq Ft |
| 12/31/2018 12/31/18 | Pending | -- | -- | -- |
| 12/11/2018 12/11/18 | For Sale | $187,000 | -- | $84 / Sq Ft |
Tax History
| Year | Tax Paid | Tax Assessment Tax Assessment Total Assessment is a certain percentage of the fair market value that is determined by local assessors to be the total taxable value of land and additions on the property. | Land | Improvement |
|---|---|---|---|---|
| 2024 | $5,560 | $328,546 | $28,686 | $299,860 |
| 2023 | $5,560 | $343,677 | $26,809 | $316,868 |
| 2022 | $3,146 | $234,672 | $0 | $0 |
| 2021 | $3,127 | $227,837 | $0 | $0 |
| 2020 | $3,093 | $224,691 | $23,381 | $201,310 |
| 2019 | $3,524 | $207,080 | $23,381 | $183,699 |
| 2018 | $3,402 | $198,116 | $0 | $0 |
| 2017 | $3,207 | $184,309 | $0 | $0 |
| 2016 | $2,972 | $171,573 | $0 | $0 |
| 2015 | $2,909 | $164,417 | $0 | $0 |
| 2014 | $2,716 | $162,068 | $0 | $0 |
About the Listing Agent

I've been licensed & working in the Destin area for 30+ years. I am a 2nd generation Realtor with a degree in Real Estate from the University of Mississippi.
Since earning the accolade of Realtor of the Decade for 2000-2010 for being #1 in closed sales volume, I have continued to educate myself with our ever-changing real estate market in order to benefit my customer needs.
My team & I specialize in properties along the Emerald Coast, which includes Destin - 30A, Fort Walton
David's Other Listings
Source: Emerald Coast Association of REALTORS®
MLS Number: 807728
APN: 12-3N-24-126S-000C-0010
- 108 Mohawk Trail
- 106 Thurston Place
- 2124 Hagood Loop
- 5227 Moore Loop
- 2283 Lewis St
- 2108 Hagood Loop
- 14B Thurston Place
- 5308 Marilea Ct
- 2307 Lewis St
- 194 Mary Ln
- 90 Navajo Trace
- 222 Paradise Palm Cir
- 2188 Hagood Loop
- 000 Paradise Palm Cir
- 00 Paradise Palm Cir
- 0 Paradise Palm Cir
- 249 Paradise Palm Cir
- 2352 Susan Dr
- 308 Trinidad Ct
- 209 Silverton Loop
