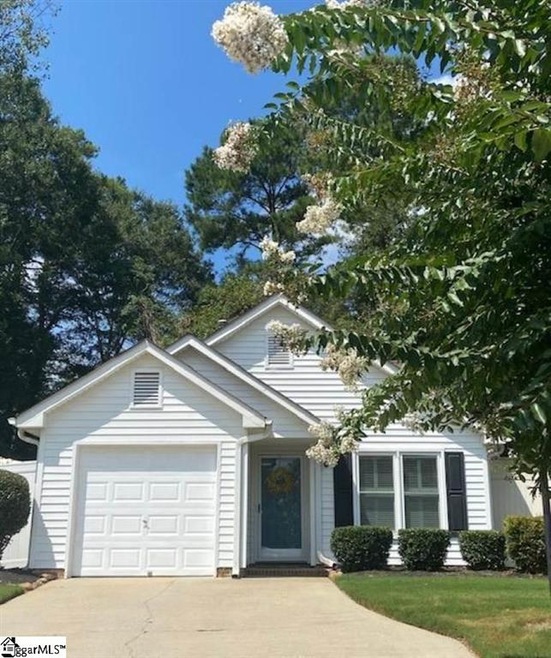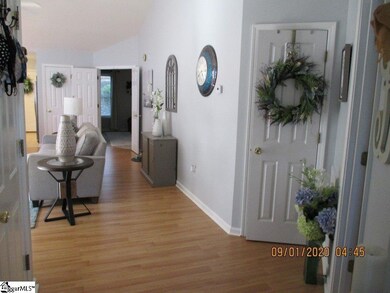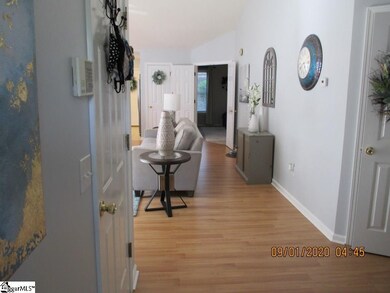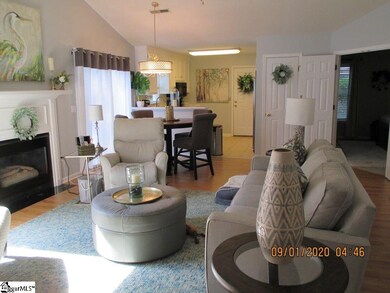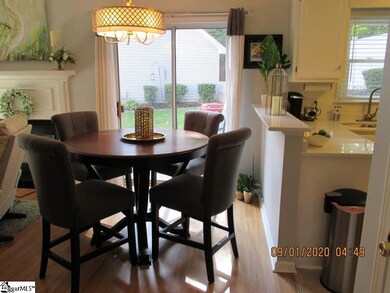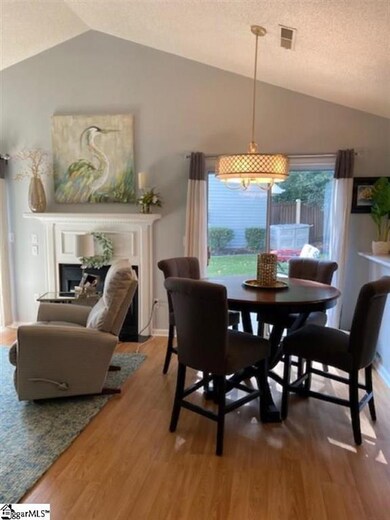
103 Cobblestone Ct Anderson, SC 29621
Highlights
- Open Floorplan
- Cathedral Ceiling
- Breakfast Room
- Glenview Middle School Rated A-
- Solid Surface Countertops
- Fenced Yard
About This Home
As of December 2024Adorable 2 Bedroom 2 Bath patio home in the sought after Cobblestone East community. This home is move-in ready and will not last long! Low Maintenance. Well landscaped with fenced in back yard. Open Floor plan. Living room with vaulted ceiling, gas log fireplace and lots of natural light. New Corian kitchen countertops; updated Master Bath with oversized shower. Plenty of privacy in the outdoor living area, perfect for morning coffee or entertaining family and friends! Convenient to shopping, downtown Anderson, and interstate just minutes away. And across the street is the charming community courtyard. These homes do not come available often, so you will want to see this right away!
Last Agent to Sell the Property
JPAR Magnolia Group Greenville License #50838 Listed on: 09/02/2020

Last Buyer's Agent
NON MLS MEMBER
Non MLS
Home Details
Home Type
- Single Family
Est. Annual Taxes
- $1,307
Year Built
- Built in 1991
Lot Details
- Lot Dimensions are 31x89x81x115
- Fenced Yard
- Gentle Sloping Lot
HOA Fees
- $9 Monthly HOA Fees
Parking
- 1 Car Attached Garage
Home Design
- Patio Home
- Slab Foundation
- Architectural Shingle Roof
- Vinyl Siding
Interior Spaces
- 1,402 Sq Ft Home
- 1,200-1,399 Sq Ft Home
- 1-Story Property
- Open Floorplan
- Tray Ceiling
- Popcorn or blown ceiling
- Cathedral Ceiling
- Ceiling Fan
- Gas Log Fireplace
- Window Treatments
- Living Room
- Breakfast Room
- Fire and Smoke Detector
Kitchen
- Free-Standing Electric Range
- Built-In Microwave
- Dishwasher
- Solid Surface Countertops
- Disposal
Flooring
- Carpet
- Laminate
Bedrooms and Bathrooms
- 2 Main Level Bedrooms
- 2 Full Bathrooms
- Shower Only
Laundry
- Laundry Room
- Laundry on main level
- Electric Dryer Hookup
Outdoor Features
- Patio
Schools
- John C. Calhoun Elementary School
- Glenview Middle School
- T. L. Hanna High School
Utilities
- Central Air
- Heating System Uses Natural Gas
- Electric Water Heater
- Cable TV Available
Listing and Financial Details
- Assessor Parcel Number 148-13-01-039
Community Details
Overview
- Cobblestone East HOA
- Cobblestone East Subdivision
- Mandatory home owners association
Amenities
- Common Area
Ownership History
Purchase Details
Home Financials for this Owner
Home Financials are based on the most recent Mortgage that was taken out on this home.Purchase Details
Home Financials for this Owner
Home Financials are based on the most recent Mortgage that was taken out on this home.Purchase Details
Home Financials for this Owner
Home Financials are based on the most recent Mortgage that was taken out on this home.Similar Homes in Anderson, SC
Home Values in the Area
Average Home Value in this Area
Purchase History
| Date | Type | Sale Price | Title Company |
|---|---|---|---|
| Warranty Deed | $213,000 | None Listed On Document | |
| Warranty Deed | $213,000 | None Listed On Document | |
| Deed | $168,000 | None Available | |
| Deed | $141,000 | None Available |
Mortgage History
| Date | Status | Loan Amount | Loan Type |
|---|---|---|---|
| Open | $170,400 | New Conventional | |
| Closed | $170,400 | New Conventional | |
| Previous Owner | $164,957 | FHA | |
| Previous Owner | $133,950 | New Conventional | |
| Previous Owner | $102,500 | New Conventional | |
| Previous Owner | $99,750 | Purchase Money Mortgage |
Property History
| Date | Event | Price | Change | Sq Ft Price |
|---|---|---|---|---|
| 12/27/2024 12/27/24 | Sold | $213,000 | -5.3% | $164 / Sq Ft |
| 10/23/2024 10/23/24 | For Sale | $224,900 | +9.7% | $173 / Sq Ft |
| 07/21/2023 07/21/23 | Sold | $205,000 | -2.4% | $195 / Sq Ft |
| 06/29/2023 06/29/23 | Pending | -- | -- | -- |
| 06/29/2023 06/29/23 | For Sale | $210,000 | +25.0% | $200 / Sq Ft |
| 10/14/2020 10/14/20 | Sold | $168,000 | +3.4% | $140 / Sq Ft |
| 09/02/2020 09/02/20 | For Sale | $162,500 | -- | $135 / Sq Ft |
Tax History Compared to Growth
Tax History
| Year | Tax Paid | Tax Assessment Tax Assessment Total Assessment is a certain percentage of the fair market value that is determined by local assessors to be the total taxable value of land and additions on the property. | Land | Improvement |
|---|---|---|---|---|
| 2024 | $5,239 | $12,280 | $2,110 | $10,170 |
| 2023 | $5,239 | $6,660 | $1,060 | $5,600 |
| 2022 | $1,447 | $6,660 | $1,060 | $5,600 |
| 2021 | $4,407 | $10,040 | $1,200 | $8,840 |
| 2020 | $1,307 | $5,620 | $800 | $4,820 |
| 2019 | $1,307 | $5,620 | $800 | $4,820 |
| 2018 | $1,030 | $4,320 | $800 | $3,520 |
| 2017 | -- | $4,320 | $800 | $3,520 |
| 2016 | $1,055 | $4,390 | $720 | $3,670 |
| 2015 | $1,067 | $4,390 | $720 | $3,670 |
| 2014 | $1,062 | $4,390 | $720 | $3,670 |
Agents Affiliated with this Home
-
Michelle Cromer

Seller's Agent in 2024
Michelle Cromer
Cromer & Company, LLC
(864) 314-5963
38 in this area
53 Total Sales
-
Brady Cromer
B
Seller Co-Listing Agent in 2024
Brady Cromer
Cromer & Company, LLC
(864) 634-3507
16 in this area
34 Total Sales
-
Davy Cassells
D
Buyer's Agent in 2024
Davy Cassells
Epique Realty Inc
(864) 435-6140
2 in this area
8 Total Sales
-
Sally Ballentine

Seller's Agent in 2020
Sally Ballentine
JPAR Magnolia Group Greenville
(864) 561-7011
1 in this area
20 Total Sales
-
N
Buyer's Agent in 2020
NON MLS MEMBER
Non MLS
Map
Source: Greater Greenville Association of REALTORS®
MLS Number: 1426504
APN: 148-13-01-039
- 104 Brittania Cir
- 216 Londonberry Dr
- 2413 Annandale Dr
- 100 Wickers Ln
- 102 Wicker Ln
- 107 Rankin Ct
- 2100 Marchbanks Ave
- 1308 Mclees Rd
- 191 Amberwood Dr
- 217 Andalusian Trail
- 415 van Martin Rd
- 153 Amberwood Dr
- 177 Amberwood Dr
- 306 Olivarri Dr
- 1853 Rogers Rd
- 215 Maple Dr
- 503 Allenby Rd
- 2507 Dellwood Ln
- 120 Woodbridge Ct
- 216 Holly Ridge Dr
