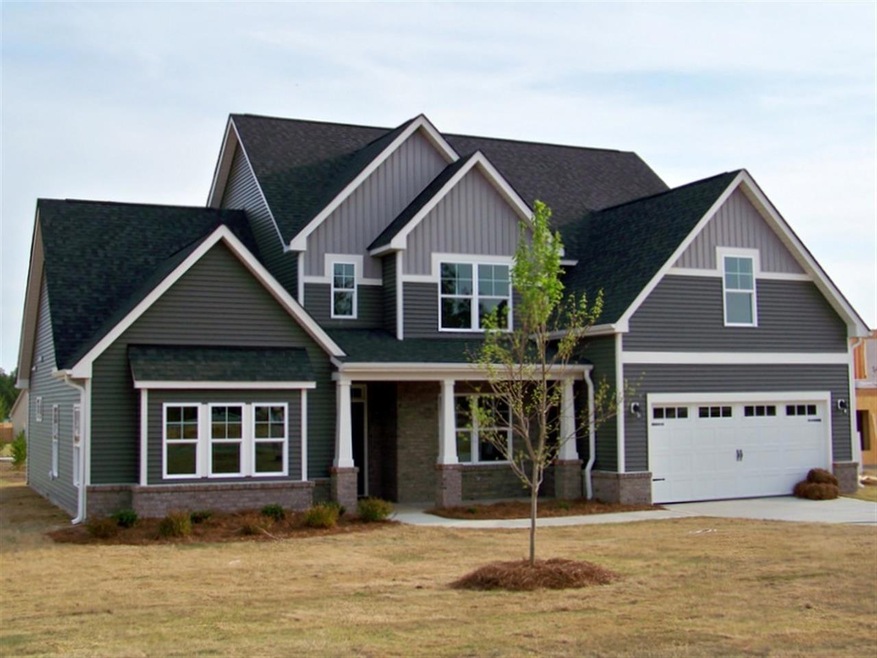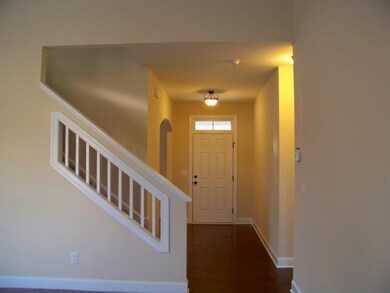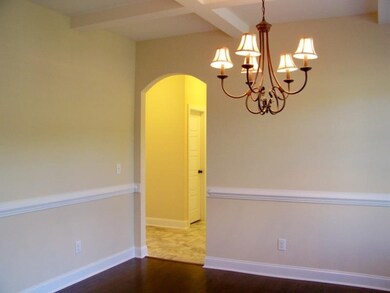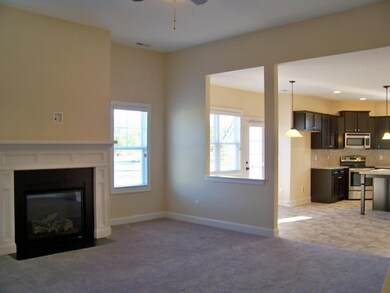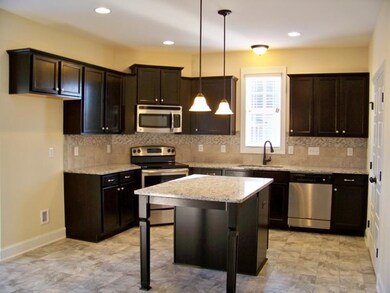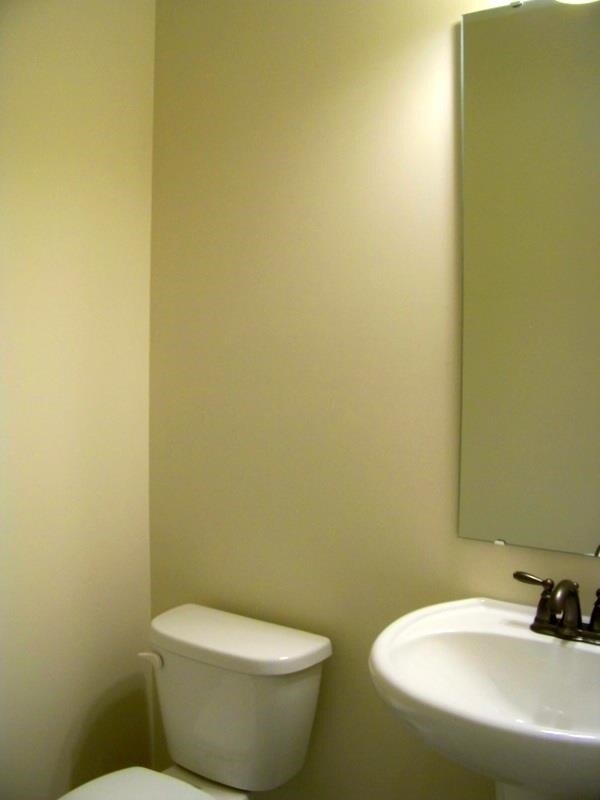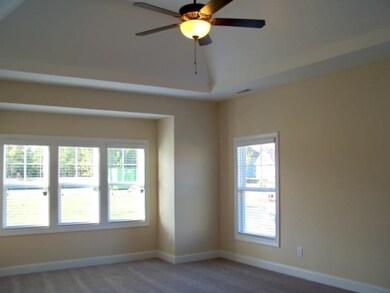
103 Courtyard Cir Aberdeen, NC 28315
Highlights
- Wood Flooring
- Main Floor Primary Bedroom
- Cul-De-Sac
- Pinecrest High School Rated A-
- Formal Dining Room
- Porch
About This Home
As of September 2024Savvy Homes is well underway with Phase II in the established neighborhood of Sandy Springs! This 3,224 SF 4Bed/2.5Bath Braxton Craftsman Floor Plan is popular among those desiring the Master Suite on the 1st Floor and all the Guest Bedrooms on the 2nd Floor plus an incredible Game/Media Room, large Loft and Unfinished Storage Area. Great Room w/gas log fireplace and Formal Dining Room w/Coffered Ceiling & Two-Piece Chair Rail & Wainscoting. Easy commute to Ft. Bragg. The Braxton (Craftsman) Floor Plan is a 4Bed/2.5Baths two story home w/Upgraded Dark Vinyl Siding w/Board & Batten/Brick accents (S4). Great Room w/Gas Log FP, Site-Built Mantel & Ceiling Fan. Kitchen w/Cascading Wood Cabinets w/knobs & pulls, Granite Countertops w/Tile Backsplash, Stainless Steel Appliances, Island w/Breakfa
Last Agent to Sell the Property
Betsy Robinson
Deana Manning Realty LLC License #232722 Listed on: 06/26/2014
Co-Listed By
Anita Emery
Manning Realty, LLC
Last Buyer's Agent
Tina Adams
RE/MAX of The Pines License #189631
Home Details
Home Type
- Single Family
Est. Annual Taxes
- $3,225
Year Built
- Built in 2014
Lot Details
- 0.38 Acre Lot
- Lot Dimensions are 11x68x147x115x170
- Cul-De-Sac
HOA Fees
- $20 Monthly HOA Fees
Home Design
- Composition Roof
- Aluminum Siding
- Vinyl Siding
Interior Spaces
- 3,224 Sq Ft Home
- 2-Story Property
- Tray Ceiling
- Ceiling Fan
- Gas Log Fireplace
- Formal Dining Room
- Fire and Smoke Detector
- Washer and Dryer Hookup
Kitchen
- <<builtInMicrowave>>
- Dishwasher
- Disposal
Flooring
- Wood
- Carpet
- Vinyl Plank
Bedrooms and Bathrooms
- 4 Bedrooms
- Primary Bedroom on Main
Attic
- Storage In Attic
- Pull Down Stairs to Attic
Parking
- 2 Car Attached Garage
- Driveway
Outdoor Features
- Patio
- Porch
Utilities
- Heat Pump System
- Electric Water Heater
Community Details
- Sandy Springs Subdivision
Listing and Financial Details
- Tax Lot 58
Ownership History
Purchase Details
Home Financials for this Owner
Home Financials are based on the most recent Mortgage that was taken out on this home.Purchase Details
Home Financials for this Owner
Home Financials are based on the most recent Mortgage that was taken out on this home.Similar Homes in Aberdeen, NC
Home Values in the Area
Average Home Value in this Area
Purchase History
| Date | Type | Sale Price | Title Company |
|---|---|---|---|
| Warranty Deed | $460,000 | None Listed On Document | |
| Warranty Deed | $255,500 | None Available |
Mortgage History
| Date | Status | Loan Amount | Loan Type |
|---|---|---|---|
| Open | $261,625 | VA | |
| Previous Owner | $202,700 | New Conventional | |
| Previous Owner | $206,725 | VA | |
| Previous Owner | $245,748 | VA |
Property History
| Date | Event | Price | Change | Sq Ft Price |
|---|---|---|---|---|
| 06/23/2025 06/23/25 | Pending | -- | -- | -- |
| 06/13/2025 06/13/25 | Price Changed | $465,000 | -2.1% | $141 / Sq Ft |
| 05/02/2025 05/02/25 | For Sale | $475,000 | +3.3% | $144 / Sq Ft |
| 09/19/2024 09/19/24 | Sold | $460,000 | -1.1% | $135 / Sq Ft |
| 08/11/2024 08/11/24 | Pending | -- | -- | -- |
| 07/26/2024 07/26/24 | Price Changed | $465,000 | -2.1% | $137 / Sq Ft |
| 07/02/2024 07/02/24 | Price Changed | $475,000 | -2.1% | $140 / Sq Ft |
| 05/28/2024 05/28/24 | For Sale | $485,000 | 0.0% | $143 / Sq Ft |
| 08/31/2022 08/31/22 | Rented | $2,700 | 0.0% | -- |
| 08/12/2022 08/12/22 | Under Contract | -- | -- | -- |
| 08/09/2022 08/09/22 | For Rent | $2,700 | 0.0% | -- |
| 06/27/2014 06/27/14 | Sold | $255,150 | 0.0% | $79 / Sq Ft |
| 06/26/2014 06/26/14 | Sold | $255,150 | 0.0% | $79 / Sq Ft |
| 05/08/2014 05/08/14 | Pending | -- | -- | -- |
| 02/18/2014 02/18/14 | For Sale | $255,150 | -- | $79 / Sq Ft |
Tax History Compared to Growth
Tax History
| Year | Tax Paid | Tax Assessment Tax Assessment Total Assessment is a certain percentage of the fair market value that is determined by local assessors to be the total taxable value of land and additions on the property. | Land | Improvement |
|---|---|---|---|---|
| 2024 | $3,225 | $420,180 | $45,000 | $375,180 |
| 2023 | $3,309 | $420,180 | $45,000 | $375,180 |
| 2022 | $2,898 | $285,520 | $30,000 | $255,520 |
| 2021 | $2,969 | $285,520 | $30,000 | $255,520 |
| 2020 | $2,998 | $285,520 | $30,000 | $255,520 |
| 2019 | $2,998 | $285,520 | $30,000 | $255,520 |
| 2018 | $2,417 | $247,850 | $25,000 | $222,850 |
| 2017 | $2,392 | $247,850 | $25,000 | $222,850 |
| 2015 | $2,268 | $247,850 | $25,000 | $222,850 |
| 2014 | $311 | $34,000 | $34,000 | $0 |
| 2013 | -- | $34,000 | $34,000 | $0 |
Agents Affiliated with this Home
-
Kelly Ward

Seller's Agent in 2025
Kelly Ward
Keller Williams Pinehurst
(910) 690-2487
72 Total Sales
-
JOHNNY MCKOY
J
Buyer's Agent in 2025
JOHNNY MCKOY
McKoy Realty Inc
(910) 670-3443
92 Total Sales
-
Amy Stephenson

Seller's Agent in 2024
Amy Stephenson
EVERYTHING PINES PARTNERS (SANFORD)
(850) 933-4960
56 Total Sales
-
KELLIE ADAMS

Seller's Agent in 2022
KELLIE ADAMS
EPP Rentals
(910) 639-5050
77 Total Sales
-
Tim Venjohn

Buyer's Agent in 2022
Tim Venjohn
Rhodes and Co LLC
(910) 638-0100
187 Total Sales
-
B
Seller's Agent in 2014
Betsy Robinson
Deana Manning Realty LLC
Map
Source: Hive MLS
MLS Number: 157910
APN: 8479-00-67-6746
- 109 Walkabout Dr
- 141 Sandy Springs Rd
- 366 Summer Wind Way Homesite 170
- 370 Summer Wind Way Homesite 169
- 174 Caulfield Rd Homesite 179
- 1002 Pee Dee Rd
- 216 Vanderbuilt Ct
- 222 Vanderbuilt Ct
- 569 Foothills St
- 1224 Pee Dee Rd
- 0 Moore St
- 103 Pee Dee Rd
- 105 Bree Ct
- 869 E Main St
- 115 Keyser St
- 615 E Main St
- 10395 Nc 211 Hwy
- 201 Glasgow St
- 116 Argyll Ave
- 130 Leesville Loop
