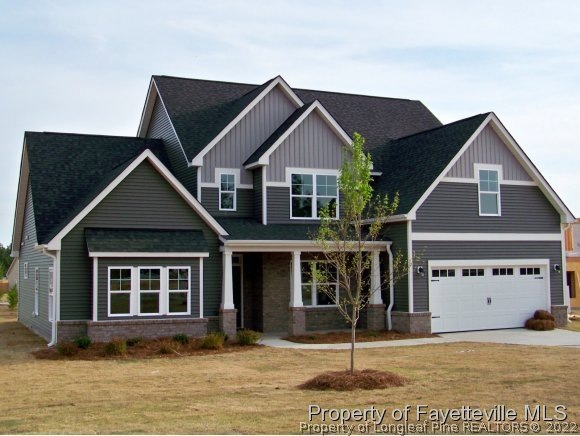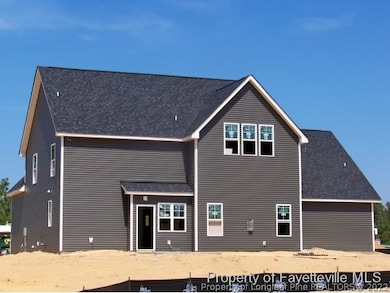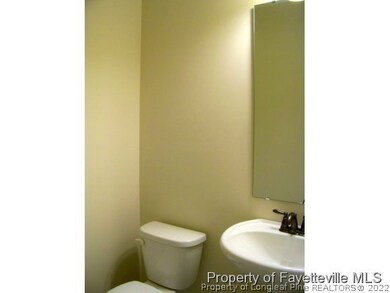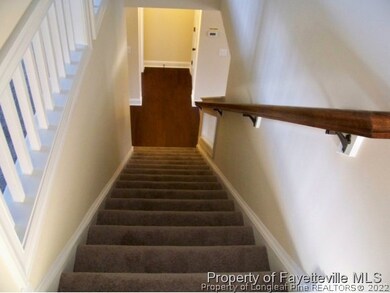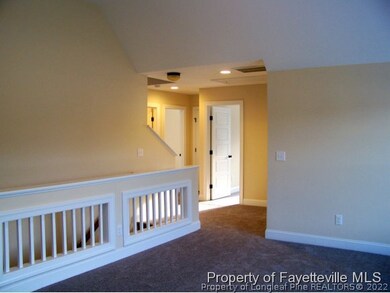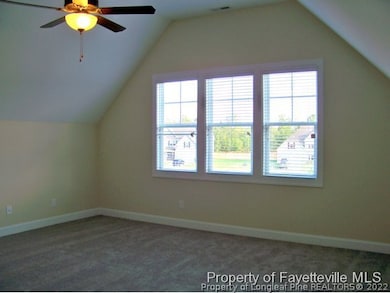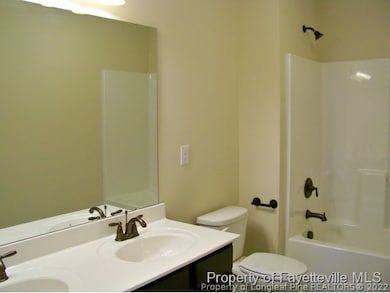
103 Courtyard Cir Aberdeen, NC 28315
Highlights
- Newly Remodeled
- Cathedral Ceiling
- Granite Countertops
- Pinecrest High School Rated A-
- Wood Flooring
- Covered patio or porch
About This Home
As of September 2024-The Braxton (Craftsman) Floor Plan is a 4Bed/2.5Baths two story home w/Upgraded Dark Vinyl Siding w/Board & Batten/Brick accents (S4). Great Room w/Gas Log FP and ceiling fan. Kitchen w/Cascading Wood Cabinets, Granite Countertops, Stainless Steel Appliances, Island w/Breakfast Bar/2 Pendant Lights, Breakfast Nook & Pantry. Formal Dining Room w/Coffered Ceiling & Two-Piece Chair Rail & Wainscoting. Smooth Ceilings throughout w/9' Height on Main Floor and vaulted 2nd Story Guest Bedrooms
Hardwood Floors in Foyer and Dining Room, upgraded Carpet & Padding in rest of living/bedroom areas w/Level 2 Vinyl in Kitchen, Baths & Laundry. Master Suite on Main Floor w/Deep Tray Ceiling w/Ceiling Fan, Double Sinks, Garden Tub, Separate Shower and Commode Room, and spacious Walk-in Closet. Great Room and Game Room pre-wired for ceiling fans w/Fans installed in Great Room and Master Bedroom. Other Room is a large(17'x14') Loft Area on 2nd Floor.Whole House Gutters
Home Details
Home Type
- Single Family
Est. Annual Taxes
- $3,225
Year Built
- Built in 2014 | Newly Remodeled
Lot Details
- Lot Dimensions are 11 x 68 x 147 x 115 x 170
- Cul-De-Sac
- Property is in good condition
HOA Fees
- $20 Monthly HOA Fees
Parking
- 2 Car Attached Garage
Home Design
- Brick Veneer
- Slab Foundation
Interior Spaces
- 3,224 Sq Ft Home
- 2-Story Property
- Tray Ceiling
- Cathedral Ceiling
- Ceiling Fan
- Gas Log Fireplace
- Insulated Windows
- Formal Dining Room
- Fire and Smoke Detector
- Washer and Dryer Hookup
Kitchen
- Breakfast Area or Nook
- Range<<rangeHoodToken>>
- <<microwave>>
- Dishwasher
- Kitchen Island
- Granite Countertops
Flooring
- Wood
- Carpet
Bedrooms and Bathrooms
- 4 Bedrooms
- Garden Bath
- Separate Shower
Outdoor Features
- Covered patio or porch
Schools
- Aberdeen Primary Elementary School
- Southern Middle School
- Pinecrest High School
Utilities
- Central Air
- Heat Pump System
Community Details
- Aberdeen Subdivision
Listing and Financial Details
- Exclusions: -NONE
- Tax Lot 58
- Assessor Parcel Number 847900676746
Ownership History
Purchase Details
Home Financials for this Owner
Home Financials are based on the most recent Mortgage that was taken out on this home.Purchase Details
Home Financials for this Owner
Home Financials are based on the most recent Mortgage that was taken out on this home.Similar Homes in Aberdeen, NC
Home Values in the Area
Average Home Value in this Area
Purchase History
| Date | Type | Sale Price | Title Company |
|---|---|---|---|
| Warranty Deed | $460,000 | None Listed On Document | |
| Warranty Deed | $255,500 | None Available |
Mortgage History
| Date | Status | Loan Amount | Loan Type |
|---|---|---|---|
| Open | $261,625 | VA | |
| Previous Owner | $202,700 | New Conventional | |
| Previous Owner | $206,725 | VA | |
| Previous Owner | $245,748 | VA |
Property History
| Date | Event | Price | Change | Sq Ft Price |
|---|---|---|---|---|
| 06/23/2025 06/23/25 | Pending | -- | -- | -- |
| 06/13/2025 06/13/25 | Price Changed | $465,000 | -2.1% | $141 / Sq Ft |
| 05/02/2025 05/02/25 | For Sale | $475,000 | +3.3% | $144 / Sq Ft |
| 09/19/2024 09/19/24 | Sold | $460,000 | -1.1% | $135 / Sq Ft |
| 08/11/2024 08/11/24 | Pending | -- | -- | -- |
| 07/26/2024 07/26/24 | Price Changed | $465,000 | -2.1% | $137 / Sq Ft |
| 07/02/2024 07/02/24 | Price Changed | $475,000 | -2.1% | $140 / Sq Ft |
| 05/28/2024 05/28/24 | For Sale | $485,000 | 0.0% | $143 / Sq Ft |
| 08/31/2022 08/31/22 | Rented | $2,700 | 0.0% | -- |
| 08/12/2022 08/12/22 | Under Contract | -- | -- | -- |
| 08/09/2022 08/09/22 | For Rent | $2,700 | 0.0% | -- |
| 06/27/2014 06/27/14 | Sold | $255,150 | 0.0% | $79 / Sq Ft |
| 06/26/2014 06/26/14 | Sold | $255,150 | 0.0% | $79 / Sq Ft |
| 05/08/2014 05/08/14 | Pending | -- | -- | -- |
| 02/18/2014 02/18/14 | For Sale | $255,150 | -- | $79 / Sq Ft |
Tax History Compared to Growth
Tax History
| Year | Tax Paid | Tax Assessment Tax Assessment Total Assessment is a certain percentage of the fair market value that is determined by local assessors to be the total taxable value of land and additions on the property. | Land | Improvement |
|---|---|---|---|---|
| 2024 | $3,225 | $420,180 | $45,000 | $375,180 |
| 2023 | $3,309 | $420,180 | $45,000 | $375,180 |
| 2022 | $2,898 | $285,520 | $30,000 | $255,520 |
| 2021 | $2,969 | $285,520 | $30,000 | $255,520 |
| 2020 | $2,998 | $285,520 | $30,000 | $255,520 |
| 2019 | $2,998 | $285,520 | $30,000 | $255,520 |
| 2018 | $2,417 | $247,850 | $25,000 | $222,850 |
| 2017 | $2,392 | $247,850 | $25,000 | $222,850 |
| 2015 | $2,268 | $247,850 | $25,000 | $222,850 |
| 2014 | $311 | $34,000 | $34,000 | $0 |
| 2013 | -- | $34,000 | $34,000 | $0 |
Agents Affiliated with this Home
-
Kelly Ward

Seller's Agent in 2025
Kelly Ward
Keller Williams Pinehurst
(910) 690-2487
72 Total Sales
-
JOHNNY MCKOY
J
Buyer's Agent in 2025
JOHNNY MCKOY
McKoy Realty Inc
(910) 670-3443
92 Total Sales
-
Amy Stephenson

Seller's Agent in 2024
Amy Stephenson
EVERYTHING PINES PARTNERS (SANFORD)
(850) 933-4960
56 Total Sales
-
KELLIE ADAMS

Seller's Agent in 2022
KELLIE ADAMS
EPP Rentals
(910) 639-5050
77 Total Sales
-
Tim Venjohn

Buyer's Agent in 2022
Tim Venjohn
Rhodes and Co LLC
(910) 638-0100
187 Total Sales
-
B
Seller's Agent in 2014
Betsy Robinson
Deana Manning Realty LLC
Map
Source: Longleaf Pine REALTORS®
MLS Number: 419394
APN: 8479-00-67-6746
- 109 Walkabout Dr
- 141 Sandy Springs Rd
- 366 Summer Wind Way Homesite 170
- 370 Summer Wind Way Homesite 169
- 174 Caulfield Rd Homesite 179
- 1002 Pee Dee Rd
- 216 Vanderbuilt Ct
- 222 Vanderbuilt Ct
- 569 Foothills St
- 1224 Pee Dee Rd
- 0 Moore St
- 103 Pee Dee Rd
- 105 Bree Ct
- 869 E Main St
- 115 Keyser St
- 615 E Main St
- 10395 Nc 211 Hwy
- 201 Glasgow St
- 116 Argyll Ave
- 130 Leesville Loop
