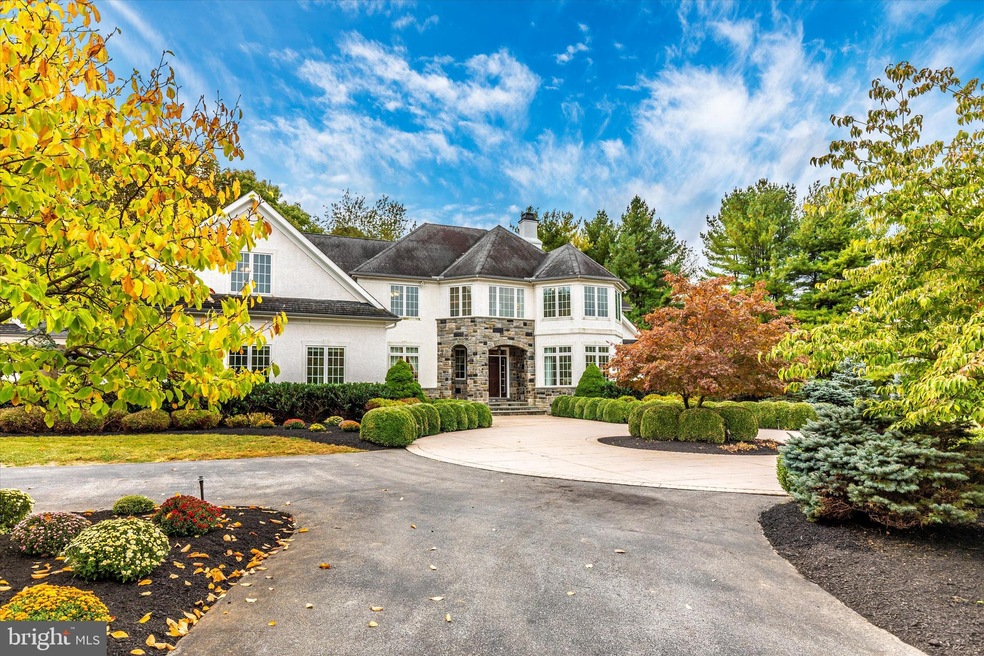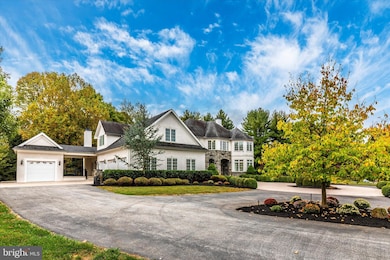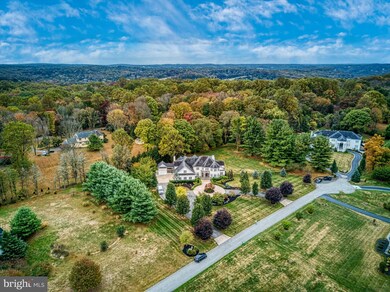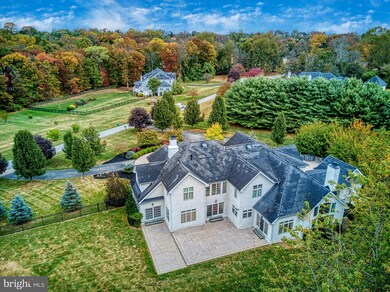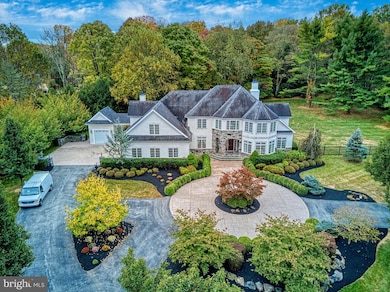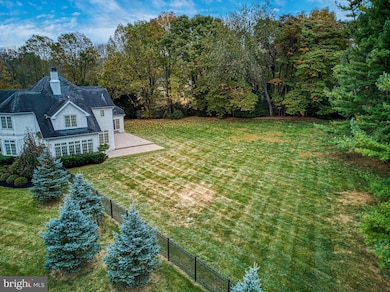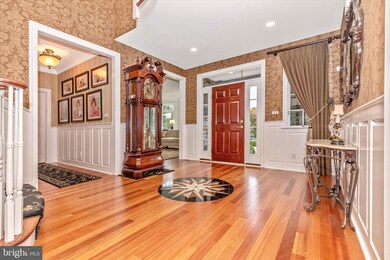
103 Dansfield Ln Chadds Ford, PA 19317
Estimated Value: $1,395,000 - $1,680,000
Highlights
- 2.04 Acre Lot
- Curved or Spiral Staircase
- Conservatory Room
- Chadds Ford Elementary School Rated A
- Colonial Architecture
- Private Lot
About This Home
As of April 2020Ideally located in a small enclave of 6 homes called "Dansfield", this home a one of a kind home where all of the homes are custom. This unique home sits on two level acres in an impressive way with a huge fenced yard, and rear patio. The front exterior boasts a large circular entry and drive. There is enough room to park 30 Plus cars for visitors if needed. The genuine cut stone on the front exterior was built by master craftsmen. In addition, the home has been thoughtfully landscaped to blend the beauty of nature and building. The entry welcomes you with an elegant staircase, custom wainscotting and loads of light with door to rear patio. To your right is a formal Living room with bow window overlooking circular drive and lawn, with steps to enclosed Conservatory Room with slate floor and all windows to enjoy the serenity of nature in all of the seasons. From the entry there is also a hall to the Formal Powder Room. Behind the beautiful, curved stair is a very suitable office space ideal for anyone working from the home. There is a step down to the Conservatory Room too. To the Left of the entry is a large Dining Room adjacent to a large butler's pantry which leads into the Cook's kitchen with large island, and space for everything. Warm and cozy with windows and views of the outside plus a generous sized Breakfast Room that is open the Family Room with gas fireplace provides a very modern, liveable and comfortable space. There is a backstair to the second level, side entrance to the outside with another powder room. The garage door opens into this rear hallway.The second level features a large but warm and cozy master suite with special features such as it's very own sitting room, fireplace and dressing area in addition to wonderful and comfortable bathroom. There is a bedroom with it's own bath, two other generous sized bedrooms with an adjoining personal vanities for each bedroom. A full bath also connects to these vanities and opens to a wonderful sitting/game/study room or could be converted to a fifth bedroom is needed. Then you have a fully stocked laundry room with closet, loads of cabinets and huge folding counter and laundry tub. Perfectly designed for everyday use. The basement is full and unfinished. There is roughed in plumbing.A full set of stairs from the basement leads into the three car garage making it easy for storing extra things or wood working in the basement. The owners added a beautiful side porch addition and a fourth garage/storage area with stairs and loft for more outside storage. The sellers also have plans for a pool in the rear yard included. A $6000.00 value. This home is timeless in design, large and practical enough for all your needs while still keeping it warm, cozy, manageable and comfortable. Two zoned heating and air conditioning, one new air conditioning unit, newer hot water heater. Nestled quietly in Chadds Ford township but only a few minutes to rt. 202 North and South, and rt.1 to Longwood Gardens. It's a perfect location. A must see! Perfect time to buy since interest rates are 1% lower than last year. Make your offer now!
Last Agent to Sell the Property
Tesla Realty Group, LLC License #AB067214 Listed on: 10/17/2019

Home Details
Home Type
- Single Family
Est. Annual Taxes
- $18,706
Year Built
- Built in 2005
Lot Details
- 2.04 Acre Lot
- Landscaped
- Extensive Hardscape
- Private Lot
- Level Lot
- Open Lot
- Back, Front, and Side Yard
- Property is in good condition
HOA Fees
- $58 Monthly HOA Fees
Parking
- 4 Car Attached Garage
- 30 Open Parking Spaces
- Side Facing Garage
- Garage Door Opener
- Circular Driveway
Home Design
- Colonial Architecture
- Traditional Architecture
- Architectural Shingle Roof
- Stone Siding
Interior Spaces
- 5,812 Sq Ft Home
- Property has 2 Levels
- Traditional Floor Plan
- Curved or Spiral Staircase
- Dual Staircase
- Built-In Features
- Chair Railings
- Crown Molding
- Wainscoting
- Cathedral Ceiling
- Ceiling Fan
- Recessed Lighting
- 2 Fireplaces
- Gas Fireplace
- Window Treatments
- Family Room Off Kitchen
- Family Room on Second Floor
- Living Room
- Formal Dining Room
- Den
- Conservatory Room
- Garden Views
- Basement Fills Entire Space Under The House
- Home Security System
- Attic
Kitchen
- Breakfast Room
- Eat-In Kitchen
- Butlers Pantry
- Kitchen Island
- Wine Rack
Flooring
- Wood
- Partially Carpeted
- Slate Flooring
- Ceramic Tile
Bedrooms and Bathrooms
- 4 Bedrooms
- En-Suite Primary Bedroom
- En-Suite Bathroom
- Walk-In Closet
- Whirlpool Bathtub
- Walk-in Shower
Laundry
- Laundry Room
- Laundry on upper level
Accessible Home Design
- Garage doors are at least 85 inches wide
- More Than Two Accessible Exits
Outdoor Features
- Patio
- Exterior Lighting
Schools
- Chadds Ford Elementary School
- Charles F. Patton Middle School
- Unionville High School
Utilities
- Forced Air Zoned Heating and Cooling System
- Heating System Powered By Leased Propane
- Underground Utilities
- 200+ Amp Service
- Water Treatment System
- Well
- Propane Water Heater
- Water Conditioner
- On Site Septic
- Cable TV Available
Community Details
- Association fees include common area maintenance, road maintenance
- Dansfield Homeowners Association
Listing and Financial Details
- Tax Lot 029-002
- Assessor Parcel Number 04-00-00140-98
Ownership History
Purchase Details
Home Financials for this Owner
Home Financials are based on the most recent Mortgage that was taken out on this home.Purchase Details
Home Financials for this Owner
Home Financials are based on the most recent Mortgage that was taken out on this home.Purchase Details
Home Financials for this Owner
Home Financials are based on the most recent Mortgage that was taken out on this home.Purchase Details
Home Financials for this Owner
Home Financials are based on the most recent Mortgage that was taken out on this home.Similar Homes in Chadds Ford, PA
Home Values in the Area
Average Home Value in this Area
Purchase History
| Date | Buyer | Sale Price | Title Company |
|---|---|---|---|
| Makoujy Richard S | $1,050,000 | J&A Abstract Inc | |
| Semerjian Michael G | $1,365,828 | -- | |
| Odea Thomas P | -- | -- | |
| Ryan Service Group Inc | $750,000 | -- |
Mortgage History
| Date | Status | Borrower | Loan Amount |
|---|---|---|---|
| Open | Makoujy Richard J | $105,000 | |
| Previous Owner | Makoujy Richard S | $840,000 | |
| Previous Owner | Karolyi Patricia M | $417,000 | |
| Previous Owner | Semerjian Michael G | $935,354 | |
| Previous Owner | Odea Thomas P | $600,000 | |
| Previous Owner | Ryan Service Group Inc | $1,300,000 |
Property History
| Date | Event | Price | Change | Sq Ft Price |
|---|---|---|---|---|
| 04/01/2020 04/01/20 | Sold | $1,050,000 | -11.8% | $181 / Sq Ft |
| 02/05/2020 02/05/20 | Pending | -- | -- | -- |
| 12/20/2019 12/20/19 | Price Changed | $1,190,000 | -4.4% | $205 / Sq Ft |
| 11/19/2019 11/19/19 | Price Changed | $1,245,000 | -3.9% | $214 / Sq Ft |
| 10/17/2019 10/17/19 | For Sale | $1,295,000 | -- | $223 / Sq Ft |
Tax History Compared to Growth
Tax History
| Year | Tax Paid | Tax Assessment Tax Assessment Total Assessment is a certain percentage of the fair market value that is determined by local assessors to be the total taxable value of land and additions on the property. | Land | Improvement |
|---|---|---|---|---|
| 2024 | $15,964 | $778,960 | $143,410 | $635,550 |
| 2023 | $15,245 | $778,960 | $143,410 | $635,550 |
| 2022 | $19,822 | $1,044,070 | $143,410 | $900,660 |
| 2021 | $30,816 | $1,044,070 | $143,410 | $900,660 |
| 2020 | $18,706 | $583,590 | $83,320 | $500,270 |
| 2019 | $18,379 | $583,590 | $83,320 | $500,270 |
| 2018 | $17,573 | $583,590 | $0 | $0 |
| 2017 | $17,532 | $583,590 | $0 | $0 |
| 2016 | $3,203 | $583,590 | $0 | $0 |
| 2015 | $3,203 | $583,590 | $0 | $0 |
| 2014 | $3,203 | $583,590 | $0 | $0 |
Agents Affiliated with this Home
-
Joyce Polselli-hamid

Seller's Agent in 2020
Joyce Polselli-hamid
Tesla Realty Group, LLC
(610) 888-2289
1 in this area
35 Total Sales
-
Eric Buck

Buyer's Agent in 2020
Eric Buck
Long & Foster
(302) 275-4066
204 Total Sales
Map
Source: Bright MLS
MLS Number: PADE502136
APN: 04-00-00140-98
- 16 Hunters Ln
- 3 Hickory Ln
- 101 Harvey Ln
- 402 S Point Dr
- 543 Webb Rd #Md
- 543 Webb Rd
- 545 Webb Rd #Dd
- 547 Webb Rd #Ad
- 549 Webb Rd
- 108 Painters Crossing Unit TYPE
- 34 Oakland Rd Unit C2
- 8 Atwater Rd Unit NT4
- 8 Atwater Rd Unit BF4
- 1392 Baltimore Pike
- 1206 Painters Crossing Unit 1206
- 1609 Painters Crossing
- 1351 Baltimore Pike
- 97 Ring Rd
- 5 Hilloch Ln
- 15 Evergreen Place
