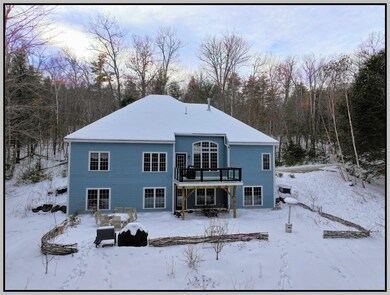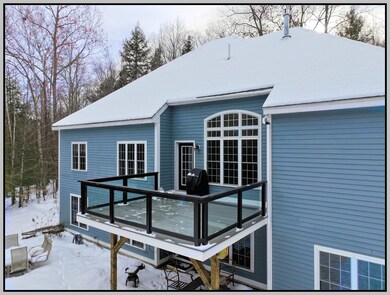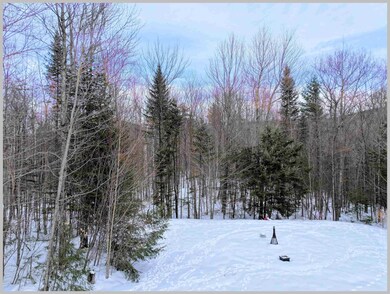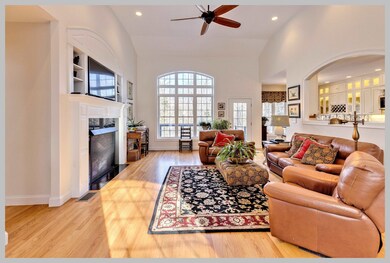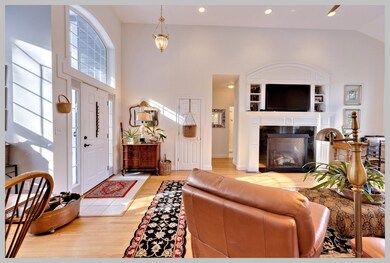
103 Deacon Willey Rd Campton, NH 03223
Highlights
- Deck
- Cathedral Ceiling
- Covered patio or porch
- Contemporary Architecture
- Wood Flooring
- In-Law or Guest Suite
About This Home
As of February 2024Campton, NH - As you walk through the front door of this exquisite home you are immediately greeted with a sense of warmth and elegance. Soaring ceiling, gleaming oak floors, a beautiful gas fireplace and large windows that flood the interior with natural light. The pride of ownership can felt throughout. Every aspect of this home has been meticulously maintained. The kitchen was completely remodeled in 2018 with the addition of slate counter tops, high end appliances and stunning ceiling height cabinets topped with crown molding. The primary bedroom suite is a sight to behold, incredible tray ceilings lend a sense of grandeur to the space. The private bath has a luxurious, deep soaking tub, a beautiful granite vanity top and a massive walk-in closet. Separated from the other bedrooms, this suite is its own private sanctuary. There are two more beautiful bedrooms and another bath and a half on the first floor. A private guest suite complete with a full bath, walk-in closet and a small office space occupies the second floor, ideal for guests or family that may need extra space. Speaking of extra space, the lower walk out level is mostly unfinished, but walls, electrical and plumbing have been roughed in. There is a family room that is near completion and a wonderful workshop ready for all your tools. This home is set back from the road on 5.8 acres of forested land that backs up to an old class IV road which is the ideal place to walk your dogs! This is a must-see home!
Last Agent to Sell the Property
Badger Peabody & Smith Realty/Plymouth Brokerage Phone: 603-236-1776 License #055992 Listed on: 01/24/2024
Home Details
Home Type
- Single Family
Est. Annual Taxes
- $7,976
Year Built
- Built in 2005
Lot Details
- 5.89 Acre Lot
- Lot Sloped Up
- Garden
HOA Fees
- $13 Monthly HOA Fees
Parking
- 2 Car Garage
- Dirt Driveway
Home Design
- Contemporary Architecture
- Poured Concrete
- Architectural Shingle Roof
Interior Spaces
- 1.25-Story Property
- Cathedral Ceiling
- Whole House Fan
- Ceiling Fan
- Gas Fireplace
- Dining Area
- Storage
- Scuttle Attic Hole
- Fire and Smoke Detector
Kitchen
- Stove
- Gas Range
- Microwave
- Dishwasher
Flooring
- Wood
- Carpet
- Tile
Bedrooms and Bathrooms
- 4 Bedrooms
- En-Suite Primary Bedroom
- Walk-In Closet
- In-Law or Guest Suite
Laundry
- Laundry on main level
- Washer and Dryer Hookup
Partially Finished Basement
- Heated Basement
- Walk-Out Basement
- Basement Fills Entire Space Under The House
- Connecting Stairway
- Stubbed For A Bathroom
- Basement Storage
- Natural lighting in basement
Outdoor Features
- Deck
- Covered patio or porch
Schools
- Campton Elementary School
- Plymouth Regional High School
Utilities
- Forced Air Zoned Heating System
- Heating System Uses Gas
- Underground Utilities
- 200+ Amp Service
- Power Generator
- Propane
- Septic Tank
- Private Sewer
- Leach Field
- Phone Available
- Cable TV Available
Additional Features
- Standby Generator
- Whole House Exhaust Ventilation
Community Details
- Association fees include hoa fee
Listing and Financial Details
- Exclusions: Washer, dryer, small beverage fridge and dehumidifier not to remain
- Legal Lot and Block 91 / 6
Ownership History
Purchase Details
Home Financials for this Owner
Home Financials are based on the most recent Mortgage that was taken out on this home.Purchase Details
Similar Homes in Campton, NH
Home Values in the Area
Average Home Value in this Area
Purchase History
| Date | Type | Sale Price | Title Company |
|---|---|---|---|
| Warranty Deed | $285,000 | -- | |
| Deed | $59,800 | -- |
Mortgage History
| Date | Status | Loan Amount | Loan Type |
|---|---|---|---|
| Open | $157,350 | Stand Alone Refi Refinance Of Original Loan | |
| Closed | $185,000 | Purchase Money Mortgage |
Property History
| Date | Event | Price | Change | Sq Ft Price |
|---|---|---|---|---|
| 02/29/2024 02/29/24 | Sold | $875,000 | +0.6% | $302 / Sq Ft |
| 01/31/2024 01/31/24 | Pending | -- | -- | -- |
| 01/24/2024 01/24/24 | For Sale | $869,900 | +205.2% | $301 / Sq Ft |
| 03/03/2017 03/03/17 | Sold | $285,000 | -5.0% | $130 / Sq Ft |
| 03/01/2017 03/01/17 | Pending | -- | -- | -- |
| 06/26/2016 06/26/16 | For Sale | $299,900 | -- | $136 / Sq Ft |
Tax History Compared to Growth
Tax History
| Year | Tax Paid | Tax Assessment Tax Assessment Total Assessment is a certain percentage of the fair market value that is determined by local assessors to be the total taxable value of land and additions on the property. | Land | Improvement |
|---|---|---|---|---|
| 2024 | $12,662 | $735,300 | $212,000 | $523,300 |
| 2023 | $9,077 | $315,500 | $64,600 | $250,900 |
| 2022 | $7,973 | $315,500 | $64,600 | $250,900 |
| 2021 | $7,878 | $315,500 | $64,600 | $250,900 |
| 2020 | $7,657 | $315,500 | $64,600 | $250,900 |
| 2019 | $7,323 | $315,500 | $64,600 | $250,900 |
| 2018 | $7,789 | $305,100 | $58,300 | $246,800 |
| 2017 | $7,524 | $303,400 | $58,300 | $245,100 |
| 2016 | $7,248 | $303,400 | $58,300 | $245,100 |
| 2015 | $6,951 | $303,400 | $58,300 | $245,100 |
| 2014 | $7,118 | $303,400 | $58,300 | $245,100 |
| 2013 | $6,789 | $339,600 | $70,100 | $269,500 |
Agents Affiliated with this Home
-
Aaron Woods

Seller's Agent in 2024
Aaron Woods
Badger Peabody & Smith Realty/Plymouth
(603) 236-1776
150 Total Sales
-
John Raymond

Buyer's Agent in 2024
John Raymond
Coldwell Banker Realty Center Harbor NH
(603) 818-1205
110 Total Sales
-
Terri Qualters

Seller's Agent in 2017
Terri Qualters
Roper Real Estate
(603) 236-1002
80 Total Sales
Map
Source: PrimeMLS
MLS Number: 4983095
APN: CAMP-000010-000006-000091
- 45 Deacon Willey Rd
- 10-3-18 Myrtle St
- 0 Myrtle St
- 32 Merrill Rd
- 0 Tobey Rd Unit H-16 4997528
- 81 Richardson Trail Unit 27
- 81 Richardson Trail Unit 30
- 14 Panaway Ct
- 281 Riverside Dr
- 5 Panaway Dr
- 151 Pinnacle Rd
- 399 Nh Route 49
- 16 Isaax Fox Dr
- Lot 27 Bell Valley Rd
- 34 Weetamoo Trail Unit 3
- 34 Weetamoo Trail Unit 5
- 34 Weetamoo Trail Unit 8
- 99 Cindy's Ln
- 94 Cindy's Ln
- 5-16-19 Boulder Ct

