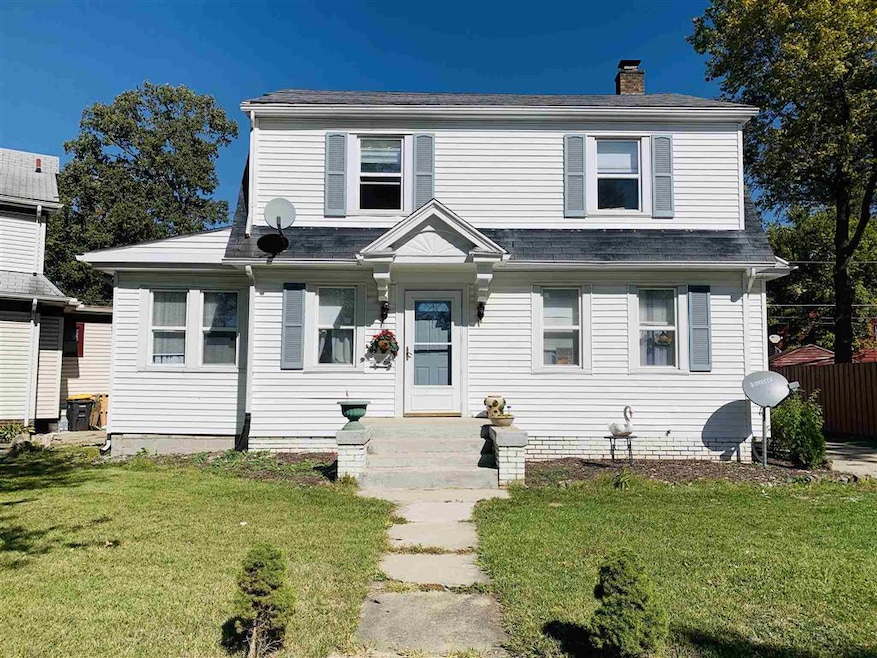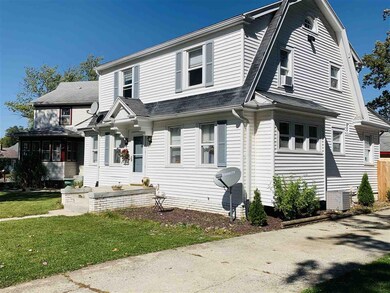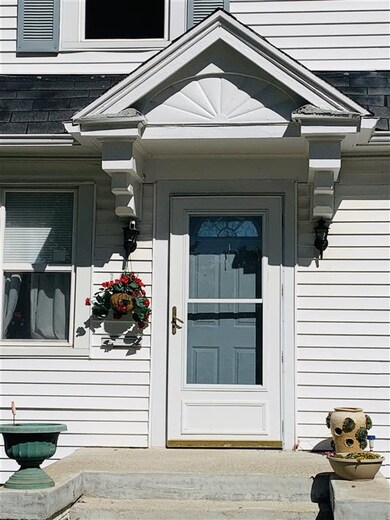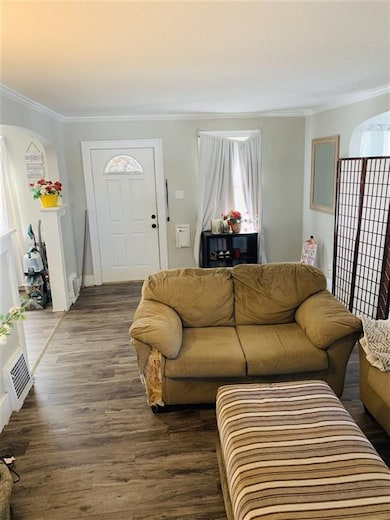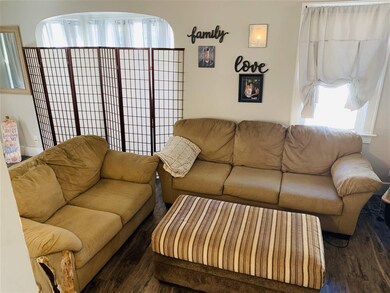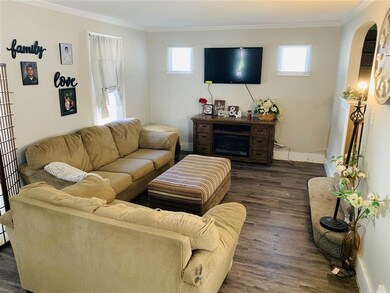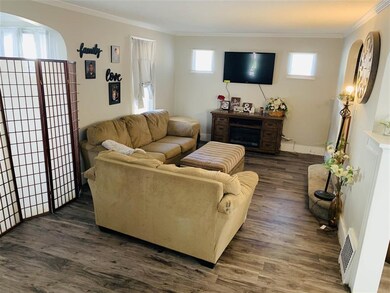
103 E Fleming Ave Fort Wayne, IN 46806
Lafayette Place NeighborhoodHighlights
- Formal Dining Room
- Chair Railings
- Forced Air Heating and Cooling System
- 1 Car Detached Garage
- <<tubWithShowerToken>>
- 3-minute walk to Lafayette Esplanade Park
About This Home
As of November 2024This delightful two-story Colonial has been completely remodeled and boasts new flooring, neutral walls and white trim, and new appliances--while still maintaining the architectural charm of an older home. Located in the quiet and desirable Lafayette Place neighborhood, you will enjoy three bedrooms and a full bath upstairs; a large living room, an office, a formal dining room, bright and cheery kitchen, and breakfast nook on the main level; and a finished rec room, laundry room (washer and dryer included), and extra storage space on the basement level. Off-street parking, as well as a one-car garage with new garage door and a small fenced backyard round out this perfectly updated home. Own for less than you pay to rent!
Last Agent to Sell the Property
RE/MAX Results - Angola office Listed on: 10/09/2020

Home Details
Home Type
- Single Family
Est. Annual Taxes
- $489
Year Built
- Built in 1925
Lot Details
- 6,098 Sq Ft Lot
- Lot Dimensions are 57x105
- Property is Fully Fenced
- Privacy Fence
- Wood Fence
- Level Lot
- Irregular Lot
Parking
- 1 Car Detached Garage
- Garage Door Opener
- Driveway
- Off-Street Parking
Home Design
- Asphalt Roof
- Vinyl Construction Material
Interior Spaces
- 2-Story Property
- Chair Railings
- Crown Molding
- Formal Dining Room
- Partially Finished Basement
- Basement Fills Entire Space Under The House
- Storage In Attic
- Laminate Countertops
- Electric Dryer Hookup
Flooring
- Carpet
- Laminate
Bedrooms and Bathrooms
- 3 Bedrooms
- 1 Full Bathroom
- <<tubWithShowerToken>>
Location
- Suburban Location
Schools
- Harrison Hill Elementary School
- Kekionga Middle School
- South Side High School
Utilities
- Forced Air Heating and Cooling System
- Cooling System Mounted In Outer Wall Opening
- Heating System Uses Gas
Listing and Financial Details
- Assessor Parcel Number 02-12-23-276-014.000-074
Ownership History
Purchase Details
Home Financials for this Owner
Home Financials are based on the most recent Mortgage that was taken out on this home.Purchase Details
Home Financials for this Owner
Home Financials are based on the most recent Mortgage that was taken out on this home.Purchase Details
Home Financials for this Owner
Home Financials are based on the most recent Mortgage that was taken out on this home.Purchase Details
Home Financials for this Owner
Home Financials are based on the most recent Mortgage that was taken out on this home.Purchase Details
Purchase Details
Home Financials for this Owner
Home Financials are based on the most recent Mortgage that was taken out on this home.Purchase Details
Purchase Details
Purchase Details
Home Financials for this Owner
Home Financials are based on the most recent Mortgage that was taken out on this home.Purchase Details
Home Financials for this Owner
Home Financials are based on the most recent Mortgage that was taken out on this home.Purchase Details
Purchase Details
Home Financials for this Owner
Home Financials are based on the most recent Mortgage that was taken out on this home.Purchase Details
Purchase Details
Similar Homes in Fort Wayne, IN
Home Values in the Area
Average Home Value in this Area
Purchase History
| Date | Type | Sale Price | Title Company |
|---|---|---|---|
| Warranty Deed | -- | Fidelity National Title | |
| Warranty Deed | -- | Fidelity National Title | |
| Warranty Deed | -- | Liberty Title & Escrow Co | |
| Deed | $87,900 | Trademark Title Co | |
| Special Warranty Deed | $15,250 | None Available | |
| Sheriffs Deed | -- | -- | |
| Warranty Deed | -- | Lawyers Title | |
| Deed | $26,000 | None Available | |
| Sheriffs Deed | $103,167 | None Available | |
| Corporate Deed | -- | Progressive | |
| Special Warranty Deed | $34,900 | Service Link | |
| Sheriffs Deed | -- | None Available | |
| Warranty Deed | -- | Metropolitan Title Of In | |
| Sheriffs Deed | $44,200 | -- | |
| Special Warranty Deed | -- | E Investors Titlecorp |
Mortgage History
| Date | Status | Loan Amount | Loan Type |
|---|---|---|---|
| Open | $154,375 | New Conventional | |
| Closed | $154,375 | New Conventional | |
| Closed | $30,597 | Credit Line Revolving | |
| Previous Owner | $100,152 | FHA | |
| Previous Owner | $86,307 | FHA | |
| Previous Owner | $1,698 | FHA | |
| Previous Owner | $68,225 | FHA | |
| Previous Owner | $76,900 | Purchase Money Mortgage | |
| Previous Owner | $54,000 | Unknown | |
| Previous Owner | $83,588 | FHA |
Property History
| Date | Event | Price | Change | Sq Ft Price |
|---|---|---|---|---|
| 11/12/2024 11/12/24 | Sold | $162,500 | +1.6% | $97 / Sq Ft |
| 10/15/2024 10/15/24 | Pending | -- | -- | -- |
| 10/11/2024 10/11/24 | For Sale | $160,000 | +56.9% | $96 / Sq Ft |
| 11/13/2020 11/13/20 | Sold | $102,000 | -3.7% | $61 / Sq Ft |
| 11/07/2020 11/07/20 | Pending | -- | -- | -- |
| 10/09/2020 10/09/20 | For Sale | $105,900 | +20.5% | $64 / Sq Ft |
| 09/03/2019 09/03/19 | Sold | $87,900 | -5.4% | $53 / Sq Ft |
| 08/05/2019 08/05/19 | Pending | -- | -- | -- |
| 07/30/2019 07/30/19 | Price Changed | $92,900 | -7.0% | $56 / Sq Ft |
| 07/25/2019 07/25/19 | For Sale | $99,900 | +555.1% | $61 / Sq Ft |
| 10/20/2016 10/20/16 | Sold | $15,250 | +2.3% | $11 / Sq Ft |
| 10/05/2016 10/05/16 | Pending | -- | -- | -- |
| 09/29/2016 09/29/16 | For Sale | $14,900 | -- | $11 / Sq Ft |
Tax History Compared to Growth
Tax History
| Year | Tax Paid | Tax Assessment Tax Assessment Total Assessment is a certain percentage of the fair market value that is determined by local assessors to be the total taxable value of land and additions on the property. | Land | Improvement |
|---|---|---|---|---|
| 2024 | $1,789 | $155,400 | $28,800 | $126,600 |
| 2023 | $1,789 | $168,000 | $22,300 | $145,700 |
| 2022 | $1,253 | $123,500 | $16,600 | $106,900 |
| 2021 | $1,152 | $113,300 | $9,100 | $104,200 |
| 2020 | $744 | $89,800 | $9,100 | $80,700 |
| 2019 | $489 | $75,000 | $9,100 | $65,900 |
| 2018 | $1,188 | $54,200 | $9,100 | $45,100 |
| 2017 | $429 | $19,400 | $9,100 | $10,300 |
| 2016 | $498 | $72,400 | $9,100 | $63,300 |
| 2014 | $411 | $62,500 | $10,600 | $51,900 |
| 2013 | $402 | $62,500 | $10,600 | $51,900 |
Agents Affiliated with this Home
-
Jared Paden
J
Seller's Agent in 2024
Jared Paden
Paden Company Real Estate
(260) 249-0613
2 in this area
62 Total Sales
-
Tyler Jackson
T
Buyer's Agent in 2024
Tyler Jackson
CENTURY 21 Bradley Realty, Inc
(260) 705-0150
2 in this area
141 Total Sales
-
Christina Koher

Seller's Agent in 2020
Christina Koher
RE/MAX
(260) 668-9235
1 in this area
109 Total Sales
-
Ryan Newsbitt
R
Buyer's Agent in 2020
Ryan Newsbitt
Mike Thomas Assoc., Inc
(260) 489-2000
1 in this area
19 Total Sales
-
Paul Eisaman Jr.
P
Seller's Agent in 2019
Paul Eisaman Jr.
Eisaman Real Estate Inc
(260) 414-7198
39 Total Sales
-
J
Seller's Agent in 2016
Joe Leksich
eXp Realty, LLC
Map
Source: Indiana Regional MLS
MLS Number: 202040939
APN: 02-12-23-276-014.000-074
- 4643 Calumet Ave
- 4820 Montrose Ave
- 4442 Kenilworth St
- 201 Congress Ave
- 4422 Marquette Dr
- 4438 Wilmette St
- S of 5008 Mc Clellan St
- 118 Lexington Ave
- 5109 Hoagland Ave
- 2318 Fairfield Ave
- 344 Lexington Ct
- 4320 Warsaw St
- 4711 Monroe St
- 4125 Hoagland Ave
- 401 W Fairfax Ave
- 601 W Pettit Ave
- 444 W Fairfax Ave
- 4321 Arlington Ave
- 4029 Barr St
- 407 W Branning Ave
