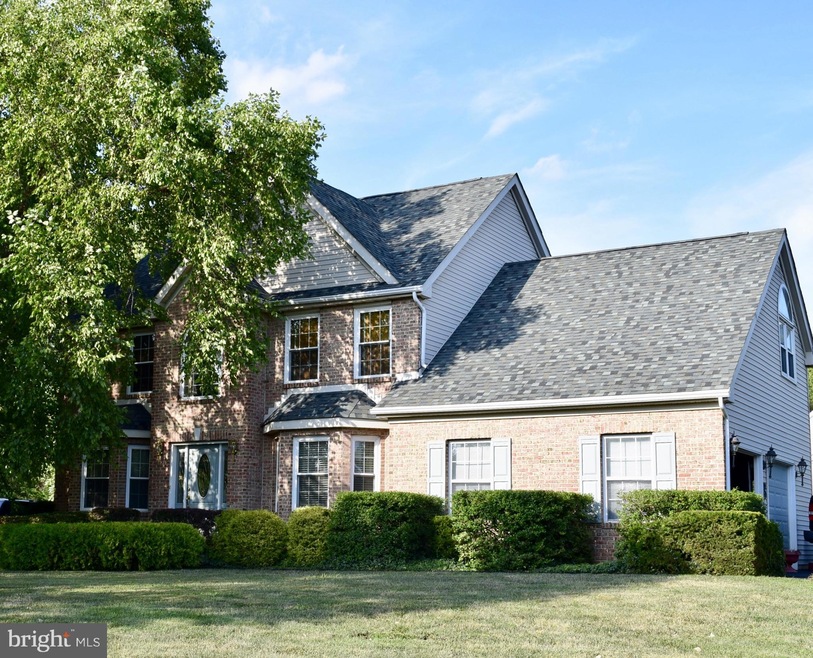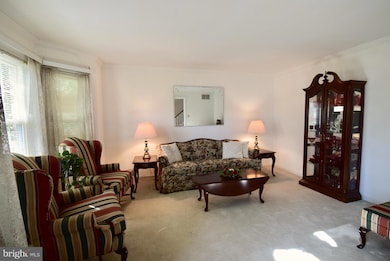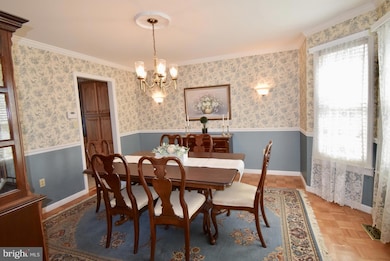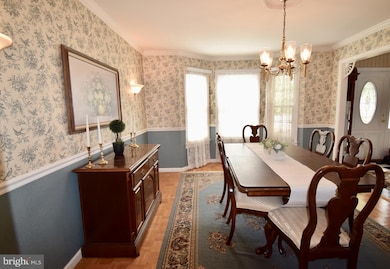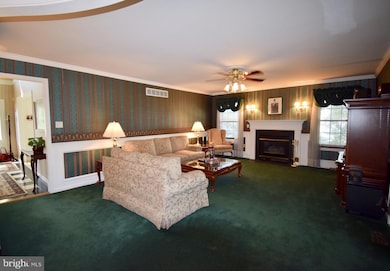
103 E Old Squaw Rd Middletown, DE 19709
Estimated Value: $528,000 - $601,000
Highlights
- Open Floorplan
- Colonial Architecture
- 1 Fireplace
- Old State Elementary School Rated A
- Wood Flooring
- Sun or Florida Room
About This Home
As of November 2019Welcome to 103 E Old Squaw Rd. This beautifully landscaped property offers a half acre lot, sunroom, large deck, fenced back yard, partially finished basement that would please a model train enthusiast and a side entry garage. As you enter through the 2 story customized foyer you will be invited into the family room with a gas fire place and an open floor plan right next to the sunroom and the upgraded eat in kitchen with an island, granite counters and a separate laundry room. Both the living room and dinning room have bay windows and offer plenty of space for entertaining. Upstairs you'll have 4 bedrooms one of which being currently used as an office. The master bedroom has tray ceiling, walk in closet and large bathroom with separate shower/tub, double sink, large windows and high vaulted ceiling. Roof, HVAC (gas), Water heater (gas) are all under 10 years old. The refrigerator is new and other kitchen appliances are newer too. Don't miss this great opportunity to tour this property with all that it has to offer. (All furniture in the property is for sale)
Last Agent to Sell the Property
Patterson-Schwartz-Hockessin License #RS-272655 Listed on: 09/09/2019

Home Details
Home Type
- Single Family
Est. Annual Taxes
- $2,922
Year Built
- Built in 1996
Lot Details
- 0.5 Acre Lot
- Landscaped
- Corner Lot
- Level Lot
- Open Lot
- Back Yard Fenced and Front Yard
- Property is zoned NC21
HOA Fees
- $17 Monthly HOA Fees
Parking
- 2 Car Attached Garage
- Side Facing Garage
Home Design
- Colonial Architecture
- Shingle Roof
- Vinyl Siding
- Brick Front
Interior Spaces
- Property has 2 Levels
- Open Floorplan
- Ceiling Fan
- 1 Fireplace
- Window Treatments
- Family Room Off Kitchen
- Living Room
- Dining Room
- Sun or Florida Room
- Eat-In Kitchen
- Laundry Room
- Partially Finished Basement
Flooring
- Wood
- Carpet
- Ceramic Tile
Bedrooms and Bathrooms
- 4 Bedrooms
- En-Suite Primary Bedroom
- En-Suite Bathroom
- Walk-In Closet
Accessible Home Design
- Level Entry For Accessibility
Schools
- Old State Elementary School
- Louis L.Redding.Middle School
- Middletown High School
Utilities
- Forced Air Heating and Cooling System
- Cooling System Utilizes Natural Gas
- 200+ Amp Service
Community Details
- Association fees include common area maintenance
- Appoquin Farms Subdivision
Listing and Financial Details
- Assessor Parcel Number 14-002.40-075
Ownership History
Purchase Details
Home Financials for this Owner
Home Financials are based on the most recent Mortgage that was taken out on this home.Purchase Details
Similar Homes in Middletown, DE
Home Values in the Area
Average Home Value in this Area
Purchase History
| Date | Buyer | Sale Price | Title Company |
|---|---|---|---|
| Dukes Lepketia D | -- | None Available | |
| Bottjer Joseph A | $189,000 | -- |
Mortgage History
| Date | Status | Borrower | Loan Amount |
|---|---|---|---|
| Open | Dukes Lepketia D | $333,712 | |
| Closed | Dukes Lepketia D | $335,805 | |
| Previous Owner | Bottjer Joseph A | $72,522 |
Property History
| Date | Event | Price | Change | Sq Ft Price |
|---|---|---|---|---|
| 11/22/2019 11/22/19 | Sold | $342,000 | -0.9% | $96 / Sq Ft |
| 09/20/2019 09/20/19 | Pending | -- | -- | -- |
| 09/10/2019 09/10/19 | For Sale | $345,000 | -- | $97 / Sq Ft |
Tax History Compared to Growth
Tax History
| Year | Tax Paid | Tax Assessment Tax Assessment Total Assessment is a certain percentage of the fair market value that is determined by local assessors to be the total taxable value of land and additions on the property. | Land | Improvement |
|---|---|---|---|---|
| 2024 | $3,858 | $92,200 | $8,700 | $83,500 |
| 2023 | $3,279 | $92,200 | $8,700 | $83,500 |
| 2022 | $3,302 | $92,200 | $8,700 | $83,500 |
| 2021 | $3,262 | $92,200 | $8,700 | $83,500 |
| 2020 | $3,225 | $92,200 | $8,700 | $83,500 |
| 2019 | $3,192 | $92,200 | $8,700 | $83,500 |
| 2018 | $149 | $92,200 | $8,700 | $83,500 |
| 2017 | $2,515 | $92,200 | $8,700 | $83,500 |
| 2016 | $2,515 | $92,200 | $8,700 | $83,500 |
| 2015 | $1,713 | $92,200 | $8,700 | $83,500 |
| 2014 | $1,707 | $92,200 | $8,700 | $83,500 |
Agents Affiliated with this Home
-
CHEKAMEH DIDEHVAR
C
Seller's Agent in 2019
CHEKAMEH DIDEHVAR
Patterson Schwartz
(302) 218-3109
25 Total Sales
-
Nycole M. Bubenko

Buyer's Agent in 2019
Nycole M. Bubenko
EXP Realty, LLC
(302) 943-8727
34 Total Sales
Map
Source: Bright MLS
MLS Number: DENC486512
APN: 14-002.40-075
- 101 Appoquinimink Ct
- 68 Cantwell Dr
- 635 Corbit Dr
- 505 Tatman
- 503 Tatman
- 506 High St
- 141 Wye Oak Dr
- 138 Wye Oak Dr
- 411 Sitka Spruce Ln
- 11 Basalt St
- 373 Northhampton Way
- 25 Mica St
- 350 Wilmore Dr
- 610 Ravenglass Dr
- 161 Tweedsmere Dr
- 1143 Kayla Ln
- 124 Willow Grove Mill Dr
- 1015 Robinson Rd
- 1019 Robinson Rd
- 1020 Robinson Rd
- 103 E Old Squaw Rd
- 323 Canvasback Rd
- 102 E Old Squaw Rd
- 105 E Old Squaw Rd
- 2 Widgeon Ct
- 326 Canvasback Rd
- 4 Widgeon Ct
- 324 Canvasback Rd
- 329 Canvasback Rd
- 328 Canvasback Rd
- 104 E Old Squaw Rd
- 107 E Old Squaw Rd
- 322 Canvasback Rd
- 106 E Old Squaw Rd
- 330 Canvasback Rd
- 6 Widgeon Ct
- 320 Canvasback Rd
- 1 Widgeon Ct
- 3 Widgeon Ct
- 5 Widgeon Ct
