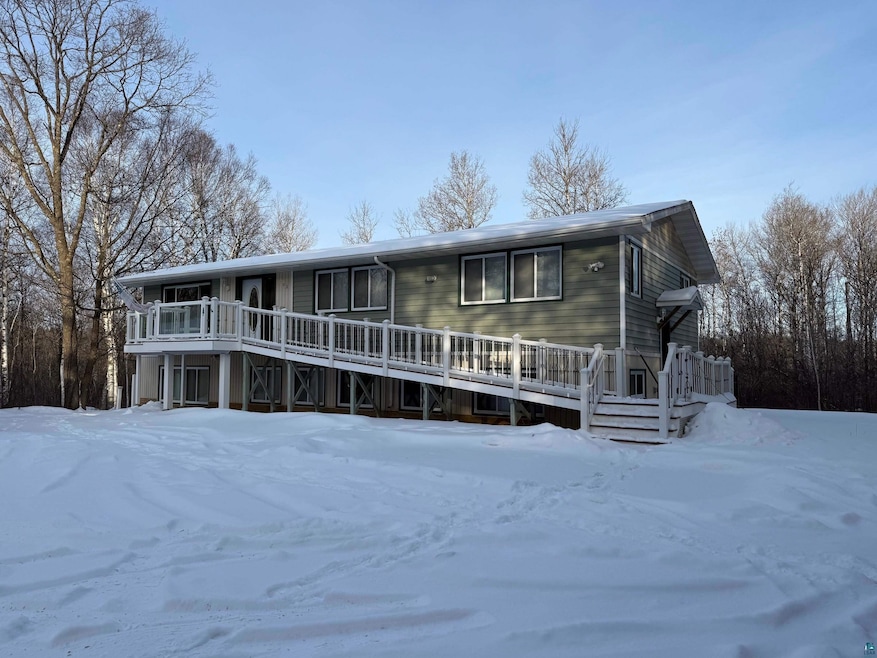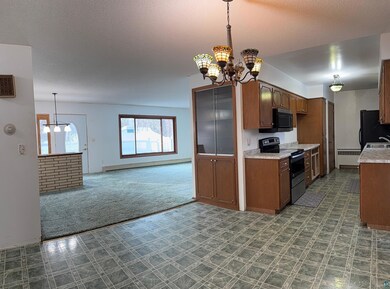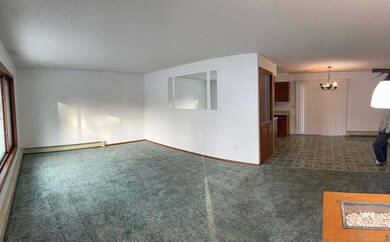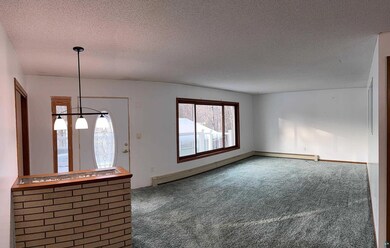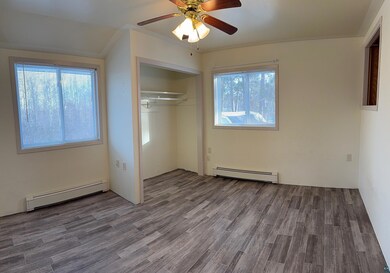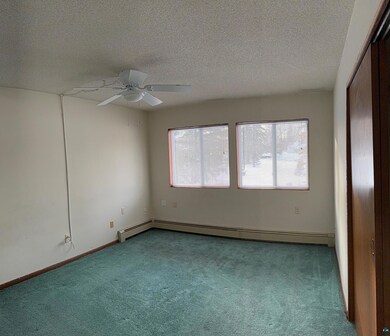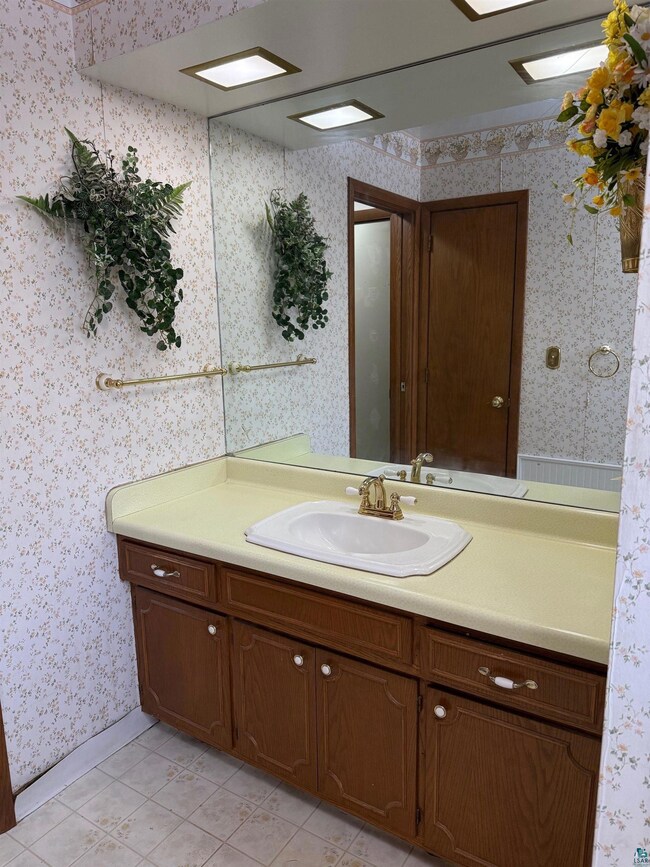
103 E Willow St Duluth, MN 55811
Duluth Heights NeighborhoodHighlights
- Second Kitchen
- 0.92 Acre Lot
- Contemporary Architecture
- RV Access or Parking
- Deck
- 4-minute walk to Duluth Heights Park
About This Home
As of March 2025Enjoy the feeling of almost living in the country on nearly an acre surrounded by woods in the middle of Duluth Heights. Close to shopping at the Miller Hill Mall as well as only a few minutes from downtown. This 6 bedroom, 4 bathroom home has plenty of room with over 3,000 square feet! Just a little finishing needed in some of the rooms. A second kitchen on the lower level with a walkout sliding door, attached to the rec room. Laundry rooms on both levels and the laundry machines are included, as well as the kitchen appliances. Handicap accessibility has been built into the home in most areas. Ethernet wired throughout the home. Electric panel built to connect to a generator if needed. A heated two car detached garage. Storage shed. Partially fenced back yard with gardens, patio, and deck, along with a huge front yard.
Home Details
Home Type
- Single Family
Est. Annual Taxes
- $3,865
Year Built
- Built in 1966
Lot Details
- 0.92 Acre Lot
- Lot Dimensions are 132x205
- Partially Fenced Property
- Landscaped with Trees
Home Design
- Contemporary Architecture
- Concrete Foundation
- Wood Frame Construction
- Vinyl Siding
Interior Spaces
- 2-Story Property
- Wired For Data
- Family Room
- Formal Dining Room
- Den
- Recreation Room
Kitchen
- Second Kitchen
- Range
- Microwave
- Dishwasher
Bedrooms and Bathrooms
- 6 Bedrooms
- Primary Bedroom on Main
- Bathroom on Main Level
Laundry
- Laundry on main level
- Washer
Finished Basement
- Walk-Out Basement
- Basement Fills Entire Space Under The House
- Apartment Living Space in Basement
- Bedroom in Basement
- Recreation or Family Area in Basement
- Finished Basement Bathroom
- Basement Window Egress
Parking
- 2 Car Detached Garage
- Garage Door Opener
- Gravel Driveway
- RV Access or Parking
Outdoor Features
- Deck
- Patio
- Storage Shed
Utilities
- Forced Air Heating System
- Heating System Uses Natural Gas
- Radiant Heating System
- Underground Utilities
- Electric Water Heater
Additional Features
- Wheelchair Access
- Air Exchanger
Community Details
- No Home Owners Association
Listing and Financial Details
- Assessor Parcel Number 010-0390-00240
Ownership History
Purchase Details
Home Financials for this Owner
Home Financials are based on the most recent Mortgage that was taken out on this home.Similar Homes in Duluth, MN
Home Values in the Area
Average Home Value in this Area
Purchase History
| Date | Type | Sale Price | Title Company |
|---|---|---|---|
| Warranty Deed | $138,000 | Arrowhead Abstract & Title C |
Mortgage History
| Date | Status | Loan Amount | Loan Type |
|---|---|---|---|
| Open | $25,000 | Credit Line Revolving | |
| Open | $125,000 | New Conventional | |
| Closed | $50,000 | Credit Line Revolving | |
| Closed | $40,000 | Purchase Money Mortgage |
Property History
| Date | Event | Price | Change | Sq Ft Price |
|---|---|---|---|---|
| 03/27/2025 03/27/25 | Sold | $325,000 | -7.1% | $108 / Sq Ft |
| 01/24/2025 01/24/25 | For Sale | $349,900 | -- | $116 / Sq Ft |
Tax History Compared to Growth
Tax History
| Year | Tax Paid | Tax Assessment Tax Assessment Total Assessment is a certain percentage of the fair market value that is determined by local assessors to be the total taxable value of land and additions on the property. | Land | Improvement |
|---|---|---|---|---|
| 2023 | $4,174 | $284,800 | $61,400 | $223,400 |
| 2022 | $3,764 | $277,300 | $61,400 | $215,900 |
| 2021 | $3,846 | $241,600 | $53,500 | $188,100 |
| 2020 | $3,956 | $250,600 | $27,700 | $222,900 |
| 2019 | $3,514 | $250,600 | $27,700 | $222,900 |
| 2018 | $3,006 | $227,300 | $27,700 | $199,600 |
| 2017 | $2,952 | $210,800 | $26,700 | $184,100 |
| 2016 | $1,850 | $437,600 | $71,400 | $366,200 |
| 2015 | $1,883 | $119,300 | $31,800 | $87,500 |
| 2014 | $1,883 | $119,300 | $31,800 | $87,500 |
Agents Affiliated with this Home
-
Kris Kapsner
K
Seller's Agent in 2025
Kris Kapsner
RE/MAX
(218) 310-2367
3 in this area
76 Total Sales
-
Peter Erickson

Buyer's Agent in 2025
Peter Erickson
Think Minnesota Realty LLC
(218) 310-5997
1 in this area
30 Total Sales
Map
Source: Lake Superior Area REALTORS®
MLS Number: 6117608
APN: 010039000240
- 309 Hickory St
- 4xx N Basswood Ave
- 506 N Arlington Ave
- 332 Hickory St
- 3 W Linden St
- 1106 Butternut Ave
- 1219 Stanford Ave
- 30 W Linden St
- 325 E Locust St
- 1616 N Arlington Ave
- 14 W Linden St
- 1703 N Basswood Ave
- xx W Myrtle St
- 15 W Orange St
- 827 N Robin Ave
- 2020 Stanford Ave
- 168 W Central Entrance
- xxx W Palm St
- 140 W Central Entrance
- 1707 Swan Lake Rd
