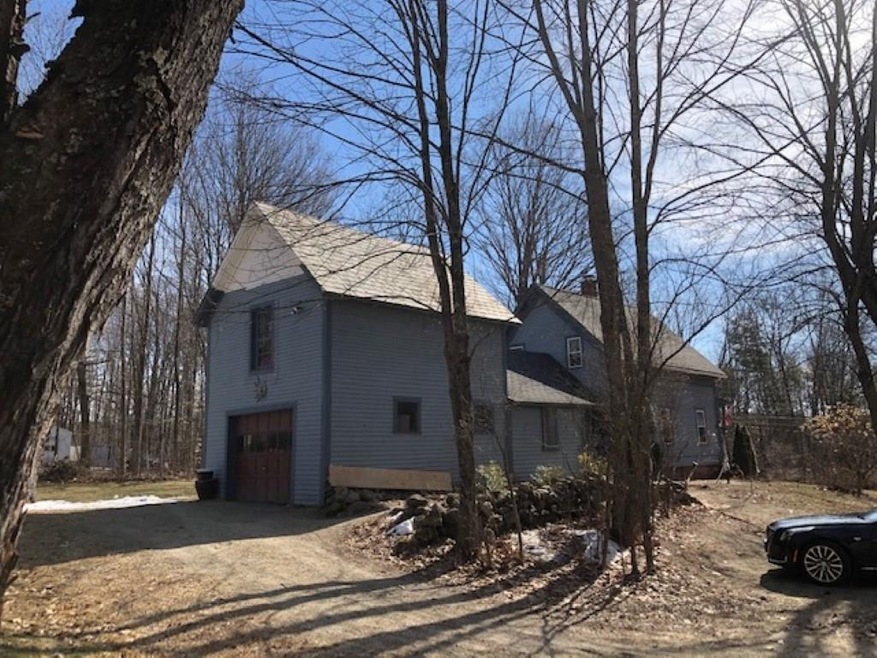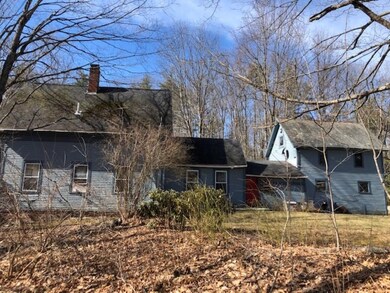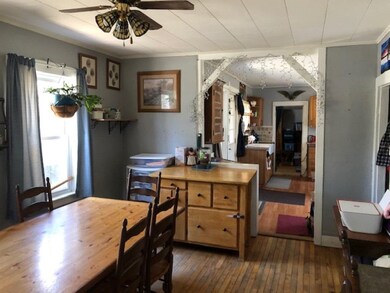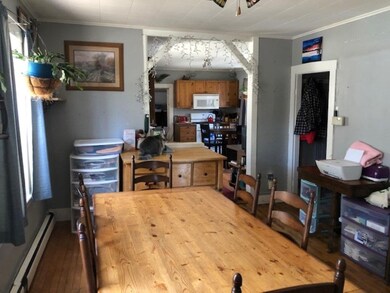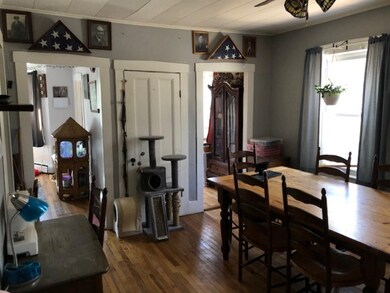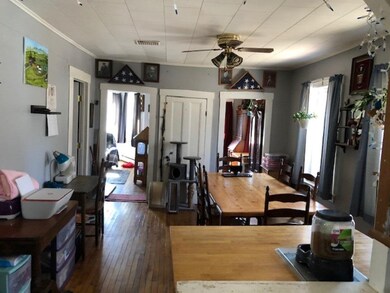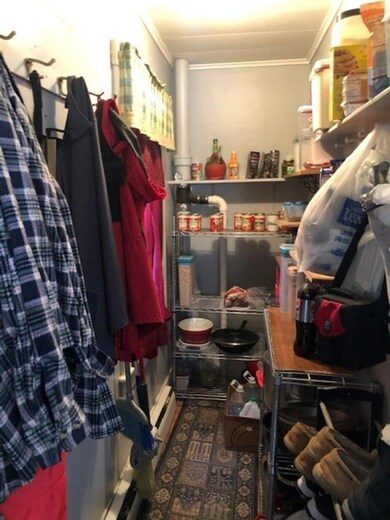
103 Elm St Winchester, NH 03470
Highlights
- Deck
- New Englander Architecture
- 1 Car Attached Garage
- Wood Burning Stove
- Covered patio or porch
- Hot Water Heating System
About This Home
As of July 2021Quintessential New Englander featuring 3 bedrooms and 1 bath, adequately sized with functional layout and usable yard. Public water, convenient location to town and amenities! All this conveniently located close to Keene, Ma and VT.
Last Agent to Sell the Property
R.H. Thackston & Company License #041871 Listed on: 03/17/2021
Home Details
Home Type
- Single Family
Est. Annual Taxes
- $4,612
Year Built
- Built in 1890
Lot Details
- 0.59 Acre Lot
- Level Lot
Parking
- 1 Car Attached Garage
- Dirt Driveway
Home Design
- New Englander Architecture
- Concrete Foundation
- Stone Foundation
- Wood Frame Construction
- Shingle Roof
- Clap Board Siding
Interior Spaces
- 2-Story Property
- Wood Burning Stove
- Unfinished Basement
- Interior Basement Entry
Kitchen
- Gas Range
- Microwave
Bedrooms and Bathrooms
- 3 Bedrooms
Outdoor Features
- Deck
- Covered patio or porch
Schools
- Winchester Elementary School
- Keene Middle School
- Keene High School
Utilities
- Hot Water Heating System
- Heating System Uses Oil
- Heating System Uses Wood
- 100 Amp Service
- Septic Tank
- Private Sewer
- Leach Field
Listing and Financial Details
- Tax Lot 07
Ownership History
Purchase Details
Home Financials for this Owner
Home Financials are based on the most recent Mortgage that was taken out on this home.Purchase Details
Home Financials for this Owner
Home Financials are based on the most recent Mortgage that was taken out on this home.Purchase Details
Home Financials for this Owner
Home Financials are based on the most recent Mortgage that was taken out on this home.Purchase Details
Home Financials for this Owner
Home Financials are based on the most recent Mortgage that was taken out on this home.Similar Home in Winchester, NH
Home Values in the Area
Average Home Value in this Area
Purchase History
| Date | Type | Sale Price | Title Company |
|---|---|---|---|
| Warranty Deed | $170,000 | None Available | |
| Warranty Deed | $170,000 | None Available | |
| Warranty Deed | $97,000 | -- | |
| Warranty Deed | $97,000 | -- | |
| Deed | $134,000 | -- | |
| Deed | $134,000 | -- | |
| Deed | $95,000 | -- | |
| Deed | $95,000 | -- |
Mortgage History
| Date | Status | Loan Amount | Loan Type |
|---|---|---|---|
| Open | $171,700 | Purchase Money Mortgage | |
| Closed | $171,700 | Purchase Money Mortgage | |
| Closed | $5,100 | Second Mortgage Made To Cover Down Payment | |
| Previous Owner | $136,680 | Purchase Money Mortgage | |
| Previous Owner | $124,000 | Adjustable Rate Mortgage/ARM | |
| Previous Owner | $95,000 | Purchase Money Mortgage |
Property History
| Date | Event | Price | Change | Sq Ft Price |
|---|---|---|---|---|
| 07/09/2021 07/09/21 | Sold | $170,000 | +0.1% | $108 / Sq Ft |
| 04/14/2021 04/14/21 | Pending | -- | -- | -- |
| 04/07/2021 04/07/21 | Price Changed | $169,900 | -10.5% | $108 / Sq Ft |
| 03/17/2021 03/17/21 | For Sale | $189,900 | 0.0% | $120 / Sq Ft |
| 04/07/2016 04/07/16 | Rented | $1,295 | 0.0% | -- |
| 04/04/2016 04/04/16 | Under Contract | -- | -- | -- |
| 03/11/2016 03/11/16 | For Rent | $1,295 | 0.0% | -- |
| 11/15/2012 11/15/12 | Sold | $97,000 | -34.2% | $61 / Sq Ft |
| 09/07/2012 09/07/12 | Pending | -- | -- | -- |
| 08/30/2011 08/30/11 | For Sale | $147,500 | -- | $93 / Sq Ft |
Tax History Compared to Growth
Tax History
| Year | Tax Paid | Tax Assessment Tax Assessment Total Assessment is a certain percentage of the fair market value that is determined by local assessors to be the total taxable value of land and additions on the property. | Land | Improvement |
|---|---|---|---|---|
| 2024 | $4,689 | $160,300 | $38,100 | $122,200 |
| 2023 | $5,078 | $160,300 | $38,100 | $122,200 |
| 2022 | $4,601 | $160,300 | $38,100 | $122,200 |
| 2021 | $5,096 | $160,300 | $38,100 | $122,200 |
| 2020 | $3,413 | $160,300 | $38,100 | $122,200 |
| 2019 | $5,335 | $149,700 | $28,600 | $121,100 |
| 2018 | $3,784 | $149,700 | $28,600 | $121,100 |
| 2016 | $4,595 | $150,500 | $28,600 | $121,900 |
| 2015 | $4,602 | $150,500 | $28,600 | $121,900 |
| 2014 | $4,654 | $152,200 | $27,100 | $125,100 |
| 2013 | $4,677 | $152,200 | $27,100 | $125,100 |
Agents Affiliated with this Home
-
Dick Thackston

Seller's Agent in 2021
Dick Thackston
R.H. Thackston & Company
(603) 313-1231
166 Total Sales
-
Kim Mastrianni

Buyer's Agent in 2021
Kim Mastrianni
Greenwald Realty Group
(603) 209-7688
76 Total Sales
-
Anna Thackston

Buyer's Agent in 2016
Anna Thackston
Vylla Home
(603) 439-1285
58 Total Sales
-
Edith Fifield

Seller's Agent in 2012
Edith Fifield
BHG Masiello Keene
(603) 762-3929
84 Total Sales
-
Elaine Hall

Buyer's Agent in 2012
Elaine Hall
BHG Masiello Keene
(603) 313-7093
72 Total Sales
Map
Source: PrimeMLS
MLS Number: 4851621
APN: WNCH-000027-000007
- 102 Keene Rd
- 128 Keene Rd
- 68 Michigan St
- 50 Parker St
- 19 Back Ashuelot Rd
- 26 Manning Hill Rd
- 142 Back Ashuelot Rd
- 153 Back Ashuelot Rd
- 00 Burt Hill Rd
- Map 6 Lot 15-3 Off Opportunity Dr Unit 15-3
- Map 6 Lot 15-5 Off Opportunity Dr
- Map 6 Lot 15-1 Off Opportunity Dr Unit 15-1
- 143 Richmond Rd
- 63 Prospect Hill Rd
- 163 Richmond Rd
- 7 Lake Shore Dr
- 73 Lake Shore Dr
- 63 Headlands Rd
- 27 Headlands Rd
- 25 Headlands Rd
