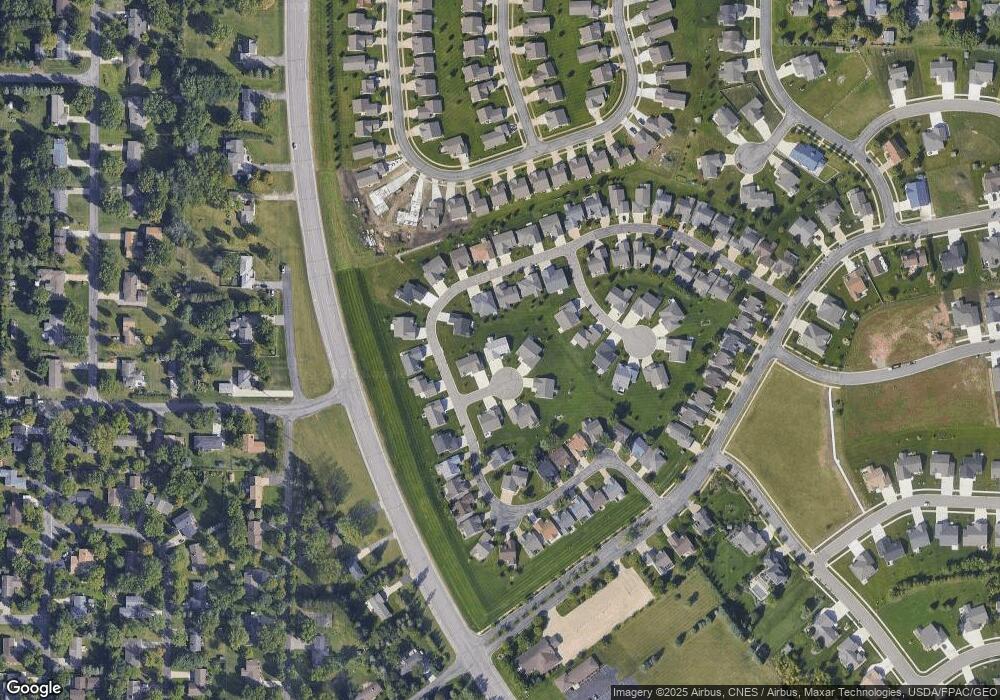103 Glenview Loop St. Cloud, MN 56303
Estimated Value: $396,121 - $463,000
3
Beds
2
Baths
1,960
Sq Ft
$217/Sq Ft
Est. Value
About This Home
This home is located at 103 Glenview Loop, St. Cloud, MN 56303 and is currently estimated at $425,780, approximately $217 per square foot. 103 Glenview Loop is a home located in Stearns County with nearby schools including Westwood Elementary School, North Junior High School, and Apollo Senior High School.
Ownership History
Date
Name
Owned For
Owner Type
Purchase Details
Closed on
Nov 2, 2018
Sold by
Lembeck Thomas R and Lembeck Mille M
Bought by
Lembeck Ft
Current Estimated Value
Purchase Details
Closed on
Aug 7, 2018
Sold by
Woodland Homes Inc
Bought by
Lembeck Thomas R and Lembeck Mille M
Create a Home Valuation Report for This Property
The Home Valuation Report is an in-depth analysis detailing your home's value as well as a comparison with similar homes in the area
Purchase History
| Date | Buyer | Sale Price | Title Company |
|---|---|---|---|
| Lembeck Ft | -- | -- | |
| Lembeck Thomas R | $318,866 | -- |
Source: Public Records
Tax History
| Year | Tax Paid | Tax Assessment Tax Assessment Total Assessment is a certain percentage of the fair market value that is determined by local assessors to be the total taxable value of land and additions on the property. | Land | Improvement |
|---|---|---|---|---|
| 2025 | $4,308 | $351,700 | $45,000 | $306,700 |
| 2024 | $4,348 | $337,100 | $45,000 | $292,100 |
| 2023 | $4,072 | $337,100 | $45,000 | $292,100 |
| 2022 | $3,928 | $284,200 | $45,000 | $239,200 |
| 2021 | $3,932 | $284,200 | $45,000 | $239,200 |
| 2020 | $4,058 | $284,200 | $45,000 | $239,200 |
| 2019 | $244 | $284,200 | $45,000 | $239,200 |
| 2018 | $300 | $25,000 | $25,000 | $0 |
| 2017 | $256 | $0 | $0 | $0 |
Source: Public Records
Map
Nearby Homes
- 144 Glenview Loop
- 34 Glenview Loop
- 1804 Amblewood Dr
- 6010 Prairie Rose Dr
- 1773 Wildwood Rd
- 1766 Cottonwood Cir
- 1820 Case Ln
- 6201 Cape East Ct
- 6536 Kenwood Rd
- 1316 Tennessee Dr
- 1340 Scout Dr
- 1316 Scout Dr
- 2140 Utah Rd
- 1220 Scout Dr
- 914 Chestnut Ct
- 2328 67th Ave N
- 6346 Cape West Ct
- 1133 County Road 134
- 6825 Haven Ct
- 6884 22nd Street North Loop
- 113 Glenview Loop
- 95 Glenview Loop
- 131 Glenview Loop
- 121 Glenview Loop
- 135 Glenview Loop
- 85 Glenview Loop
- 141 Glenview Loop
- 149 Glenview Loop
- 132 Glenview Loop
- 67 Glenview Loop
- 73 Glenview Loop
- 153 Glenview Loop
- 145 Glenview Loop
- 181 Glenview Loop
- 128 Glenview Loop
- 94 Glenview Loop
- 86 Glenview Loop
- 122 Glenview Loop
- 136 Glenview Loop
- 76 Glenview Loop
