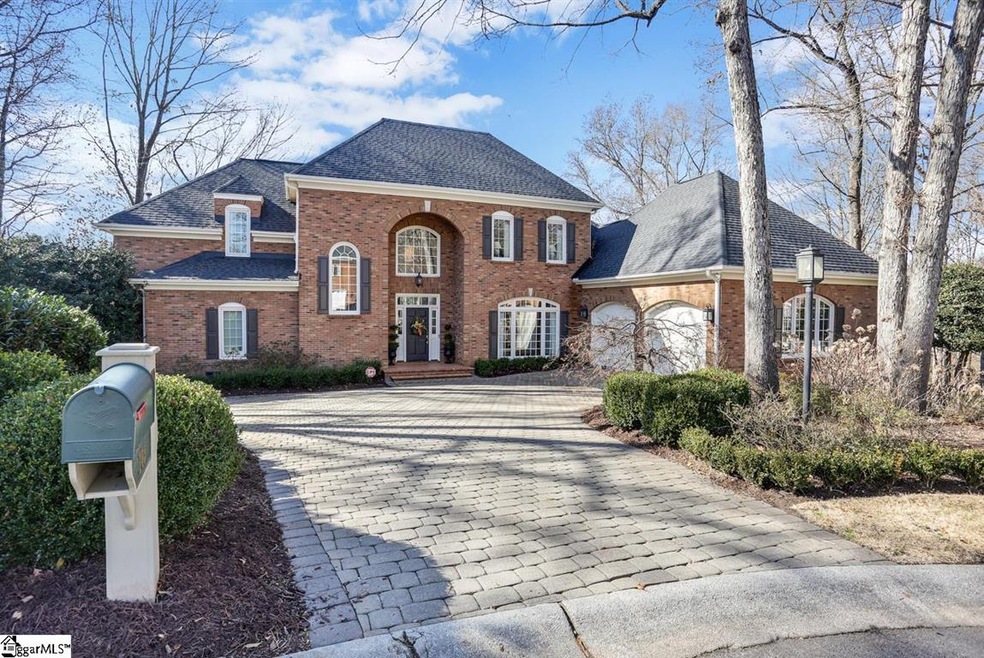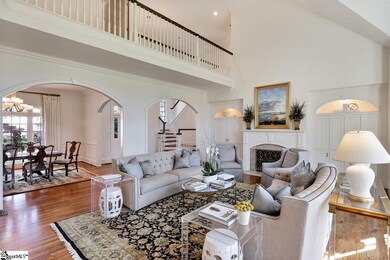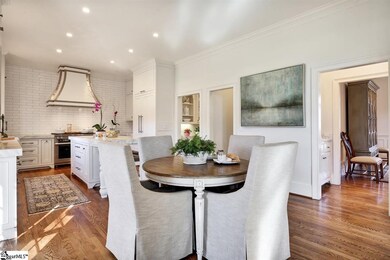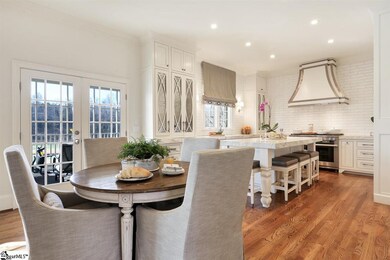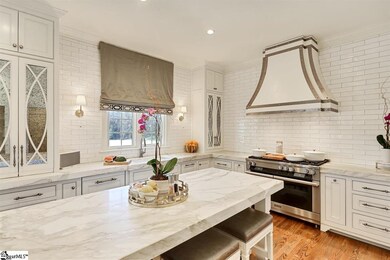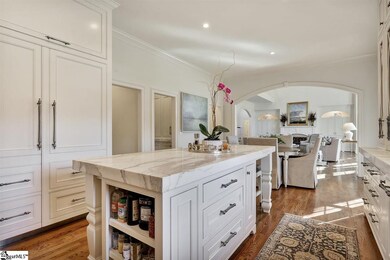
Estimated Value: $1,376,000 - $1,683,000
Highlights
- On Golf Course
- Second Kitchen
- Open Floorplan
- Buena Vista Elementary School Rated A
- Home Theater
- Deck
About This Home
As of May 2021The one you have been waiting for! Completely renovated Thornblade home that is move-in-ready. This unique home towers over the golf course and has unobstructed views from almost every room, an open floor plan, soaring ceilings, and hardwood floors on the second floor. Massive storage throughout the house includes a large walk-in attic and over 200 sf unfinished basement. The all new custom-built kitchen is a chef’s dream come true, No detail was spared including ceiling height cabinets, inset doors, a fully integrated Sub-Zero, 48” Miele dual fuel range, Italian honed marble countertops, Italian counter to ceiling subway tiles, mirrored appliance garages and a huge pantry. The expansive basement was finished in the same manner as the main level and has 10 ft smooth ceilings, crown moldings, and its own full length deck. The basement has a guest suite, guest suite/home office, separate gym, den with fireplace, kitchenette, and media room. The basement is truly its own retreat. Join Thornblade Club and enjoy various membership levels and amenities including full golf, pool & tennis, and social memberships. Come home and enjoy the stunning golf and sunset views!
Home Details
Home Type
- Single Family
Est. Annual Taxes
- $4,886
Year Built
- Built in 1998
Lot Details
- 0.43 Acre Lot
- On Golf Course
- Cul-De-Sac
- Fenced Yard
- Sprinkler System
HOA Fees
- $52 Monthly HOA Fees
Parking
- 2 Car Attached Garage
Home Design
- Traditional Architecture
- Brick Exterior Construction
- Architectural Shingle Roof
Interior Spaces
- 6,188 Sq Ft Home
- 5,400-5,599 Sq Ft Home
- 2-Story Property
- Open Floorplan
- Wet Bar
- Bookcases
- Smooth Ceilings
- Cathedral Ceiling
- Ceiling Fan
- 2 Fireplaces
- Gas Log Fireplace
- Thermal Windows
- Two Story Entrance Foyer
- Great Room
- Living Room
- Breakfast Room
- Dining Room
- Home Theater
- Bonus Room
- Screened Porch
- Home Gym
- Storage In Attic
- Fire and Smoke Detector
Kitchen
- Second Kitchen
- Walk-In Pantry
- Double Self-Cleaning Oven
- Free-Standing Gas Range
- Warming Drawer
- Built-In Microwave
- Dishwasher
- Granite Countertops
- Disposal
Flooring
- Wood
- Carpet
- Ceramic Tile
Bedrooms and Bathrooms
- 5 Bedrooms | 1 Primary Bedroom on Main
- Walk-In Closet
- Primary Bathroom is a Full Bathroom
- 6 Bathrooms
- Dual Vanity Sinks in Primary Bathroom
- Garden Bath
- Separate Shower
Laundry
- Laundry Room
- Laundry on main level
Finished Basement
- Walk-Out Basement
- Crawl Space
Outdoor Features
- Deck
- Patio
Schools
- Buena Vista Elementary School
- Northwood Middle School
- Riverside High School
Utilities
- Multiple cooling system units
- Multiple Heating Units
- Heating System Uses Natural Gas
- Gas Water Heater
Listing and Financial Details
- Tax Lot .43
- Assessor Parcel Number 0534170101900
Community Details
Overview
- Thornblade Subdivision
- Mandatory home owners association
Amenities
- Common Area
Ownership History
Purchase Details
Home Financials for this Owner
Home Financials are based on the most recent Mortgage that was taken out on this home.Purchase Details
Home Financials for this Owner
Home Financials are based on the most recent Mortgage that was taken out on this home.Purchase Details
Home Financials for this Owner
Home Financials are based on the most recent Mortgage that was taken out on this home.Purchase Details
Similar Homes in Greer, SC
Home Values in the Area
Average Home Value in this Area
Purchase History
| Date | Buyer | Sale Price | Title Company |
|---|---|---|---|
| Walton James V | $1,200,000 | None Available | |
| Winter Clyde | $805,000 | None Available | |
| Mathis Charles A | $800,000 | -- | |
| Mcnicholas Mary E | -- | -- |
Mortgage History
| Date | Status | Borrower | Loan Amount |
|---|---|---|---|
| Previous Owner | Winter Clyde | $559,000 | |
| Previous Owner | Winter Clyde | $561,000 | |
| Previous Owner | Winter Clyde | $605,000 | |
| Previous Owner | Mathis Charles A | $640,000 |
Property History
| Date | Event | Price | Change | Sq Ft Price |
|---|---|---|---|---|
| 05/19/2021 05/19/21 | Sold | $1,200,000 | -3.5% | $222 / Sq Ft |
| 03/26/2021 03/26/21 | For Sale | $1,244,000 | +54.5% | $230 / Sq Ft |
| 07/11/2017 07/11/17 | Sold | $805,000 | 0.0% | $149 / Sq Ft |
| 07/11/2017 07/11/17 | Sold | $805,000 | -8.0% | $149 / Sq Ft |
| 07/02/2017 07/02/17 | For Sale | $875,000 | 0.0% | $162 / Sq Ft |
| 06/02/2017 06/02/17 | Pending | -- | -- | -- |
| 06/02/2017 06/02/17 | Pending | -- | -- | -- |
| 04/27/2017 04/27/17 | For Sale | $875,000 | -- | $162 / Sq Ft |
Tax History Compared to Growth
Tax History
| Year | Tax Paid | Tax Assessment Tax Assessment Total Assessment is a certain percentage of the fair market value that is determined by local assessors to be the total taxable value of land and additions on the property. | Land | Improvement |
|---|---|---|---|---|
| 2024 | $6,741 | $44,830 | $8,400 | $36,430 |
| 2023 | $6,741 | $44,830 | $8,400 | $36,430 |
| 2022 | $6,508 | $44,830 | $8,400 | $36,430 |
| 2021 | $4,620 | $31,750 | $8,400 | $23,350 |
| 2020 | $4,867 | $31,710 | $8,400 | $23,310 |
| 2019 | $4,769 | $31,710 | $8,400 | $23,310 |
| 2018 | $5,004 | $31,710 | $8,400 | $23,310 |
| 2017 | $4,957 | $31,710 | $8,400 | $23,310 |
| 2016 | $4,748 | $792,800 | $210,000 | $582,800 |
| 2015 | $4,685 | $792,800 | $210,000 | $582,800 |
| 2014 | $4,736 | $805,540 | $250,000 | $555,540 |
Agents Affiliated with this Home
-
Marie Crumpler

Seller's Agent in 2021
Marie Crumpler
BHHS C Dan Joyner - Midtown
(864) 230-6886
14 in this area
22 Total Sales
-
Carole Atkison

Seller Co-Listing Agent in 2021
Carole Atkison
BHHS C Dan Joyner - Midtown
(864) 787-1067
20 in this area
56 Total Sales
-
Mary Sloka

Buyer's Agent in 2021
Mary Sloka
Allen Tate Co. - Greenville
(864) 901-3371
6 in this area
78 Total Sales
-
SUSAN DODDS

Seller's Agent in 2017
SUSAN DODDS
BHHS C DAN JOYNER, REALTORS-COMMERCIAL
(864) 233-7724
14 in this area
156 Total Sales
-
Pamela Childress
P
Seller Co-Listing Agent in 2017
Pamela Childress
BHHS C Dan Joyner - CBD
(864) 201-8832
1 in this area
26 Total Sales
-

Buyer's Agent in 2017
Marcia Hersey
OTHER
(864) 416-3900
Map
Source: Greater Greenville Association of REALTORS®
MLS Number: 1440491
APN: 0534.17-01-019.00
- 1 Rugosa Way
- 1400 Thornblade Unit#14 Blvd
- 20 Pristine Dr
- 607 Stone Ridge Rd
- 3 Treyburn Ct
- 34 Tamaron Way
- 203 Barrington Park Dr
- 600 Stone Ridge Rd
- 14 Baronne Ct
- 223 E Shallowstone Rd
- 213 Bell Heather Ln
- 102 Sugar Mill Way
- 207 Bell Heather Ln
- 112 Silver Creek Ct
- 105 Belfrey Dr
- 1004 Pelham Square Way Unit 1004
- 811 Phillips Rd
- 210 Castellan Dr
- 805 Pelham Square Way Unit 805
- 332 Ascot Ridge Ln
- 103 Golden Wings Ct
- 103 Golden Wings Ct
- 102 Golden Wings Ct
- 200 Golden Wings Way
- 114 Golden Wings Way
- 202 Golden Wings Way
- 201 Golden Wings Way
- 112 Golden Wings Way
- 203 Golden Wings Way
- 204 Golden Wings Way
- 111 Golden Wings Way
- 110 Golden Wings Way
- 103 Lady Banks Ln
- 300 Golden Wings Way
- 109 Golden Wings Way
- 108 Golden Wings Way
- 301 Golden Wings Way
- 105 Lady Banks Ln
- 102 Lady Banks Ln
- 302 Golden Wings Way
