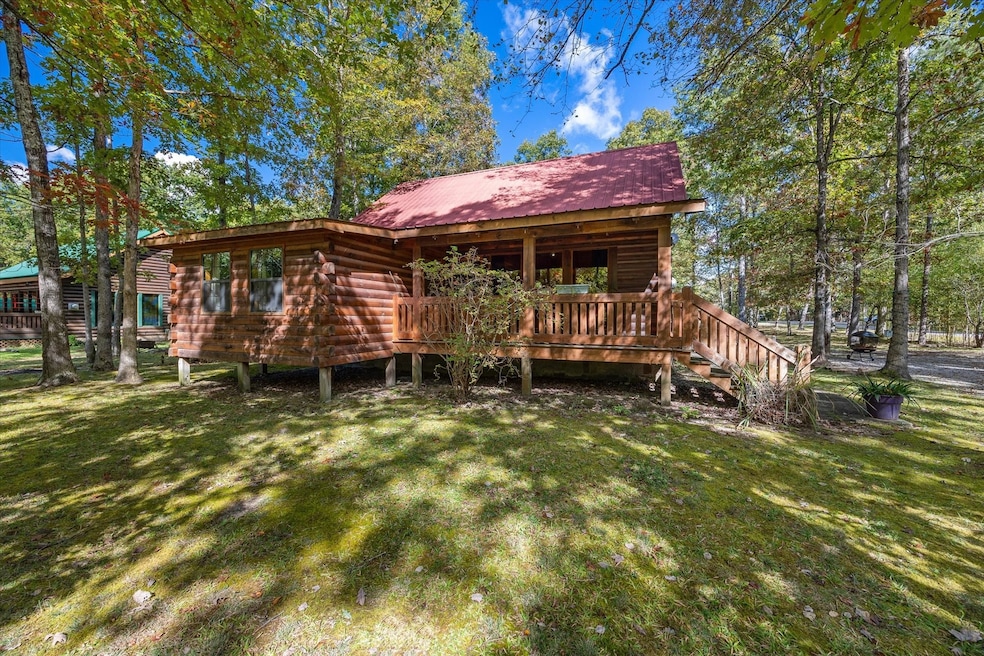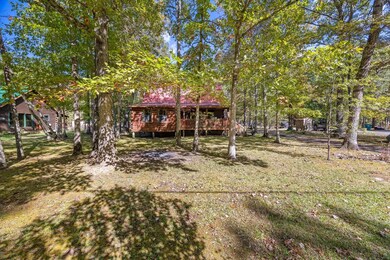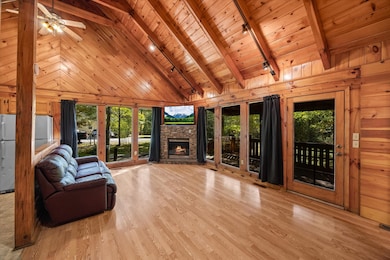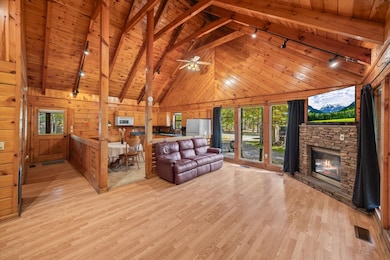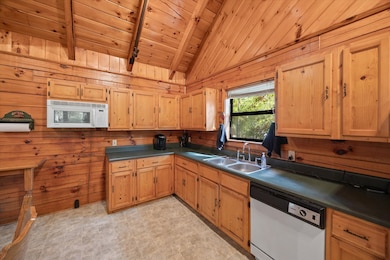
103 Hundred Oaks Loop Jamestown, TN 38556
Estimated payment $1,486/month
Highlights
- Deck
- No HOA
- Walk-In Closet
- Wooded Lot
- Log Cabin
- Cooling Available
About This Home
Serenity at its finest! Beautiful log home peacefully nestled in the woods on 0.54 acres. Open beam construction with beautiful cathedral ceilings. Spacious floor plan with 2 bedrooms and 2 full baths. Stacked stone fireplace, laminate wood floors, and a full covered front porch. Enjoy the hot tub on the large covered back deck. New water heater and new HVAC. 13 month home warranty for peace of mind. Seller is offering $2500 towards buyer closing cost.
Last Listed By
Skender-Newton Realty Brokerage Phone: 9312619001 License #272220 Listed on: 04/21/2025
Home Details
Home Type
- Single Family
Est. Annual Taxes
- $428
Year Built
- Built in 2002
Lot Details
- 0.52 Acre Lot
- Lot Dimensions are 215.29x104.69
- Level Lot
- Wooded Lot
Home Design
- Log Cabin
- Shingle Roof
- Log Siding
Interior Spaces
- 1,200 Sq Ft Home
- Property has 1 Level
- Ceiling Fan
- Gas Fireplace
- Laminate Flooring
- Crawl Space
- Property Views
Kitchen
- Microwave
- Dishwasher
Bedrooms and Bathrooms
- 2 Main Level Bedrooms
- Walk-In Closet
- 2 Full Bathrooms
Parking
- 2 Open Parking Spaces
- 2 Parking Spaces
- Driveway
Outdoor Features
- Deck
Schools
- Allardt Elementary
- Clarkrange High School
Utilities
- Cooling Available
- Central Heating
- Septic Tank
Community Details
- No Home Owners Association
- 100 Oaks Of Roanoke Subdivision
Listing and Financial Details
- Assessor Parcel Number 104I A 02000 000
Map
Home Values in the Area
Average Home Value in this Area
Tax History
| Year | Tax Paid | Tax Assessment Tax Assessment Total Assessment is a certain percentage of the fair market value that is determined by local assessors to be the total taxable value of land and additions on the property. | Land | Improvement |
|---|---|---|---|---|
| 2024 | $428 | $31,700 | $1,875 | $29,825 |
| 2023 | $428 | $31,700 | $1,875 | $29,825 |
| 2022 | $372 | $19,450 | $1,875 | $17,575 |
| 2021 | $372 | $19,450 | $1,875 | $17,575 |
| 2020 | $372 | $19,450 | $1,875 | $17,575 |
| 2019 | $372 | $19,450 | $1,875 | $17,575 |
| 2018 | $372 | $19,450 | $1,875 | $17,575 |
| 2017 | $365 | $18,400 | $1,875 | $16,525 |
| 2016 | $365 | $18,400 | $1,875 | $16,525 |
| 2015 | $365 | $18,410 | $0 | $0 |
| 2014 | $365 | $18,410 | $0 | $0 |
Property History
| Date | Event | Price | Change | Sq Ft Price |
|---|---|---|---|---|
| 05/21/2025 05/21/25 | Price Changed | $259,429 | -0.2% | $216 / Sq Ft |
| 05/01/2025 05/01/25 | For Sale | $259,929 | 0.0% | $217 / Sq Ft |
| 04/26/2025 04/26/25 | Pending | -- | -- | -- |
| 04/21/2025 04/21/25 | For Sale | $259,929 | -- | $217 / Sq Ft |
Purchase History
| Date | Type | Sale Price | Title Company |
|---|---|---|---|
| Warranty Deed | $150,000 | Brown James Reed | |
| Warranty Deed | $85,000 | -- | |
| Warranty Deed | $70,000 | -- | |
| Warranty Deed | $34,000 | -- | |
| Warranty Deed | $3,200 | -- |
Mortgage History
| Date | Status | Loan Amount | Loan Type |
|---|---|---|---|
| Open | $120,000 | New Conventional | |
| Previous Owner | $68,000 | Cash |
Similar Homes in Jamestown, TN
Source: Realtracs
MLS Number: 2820638
APN: 104I-A-020.00
