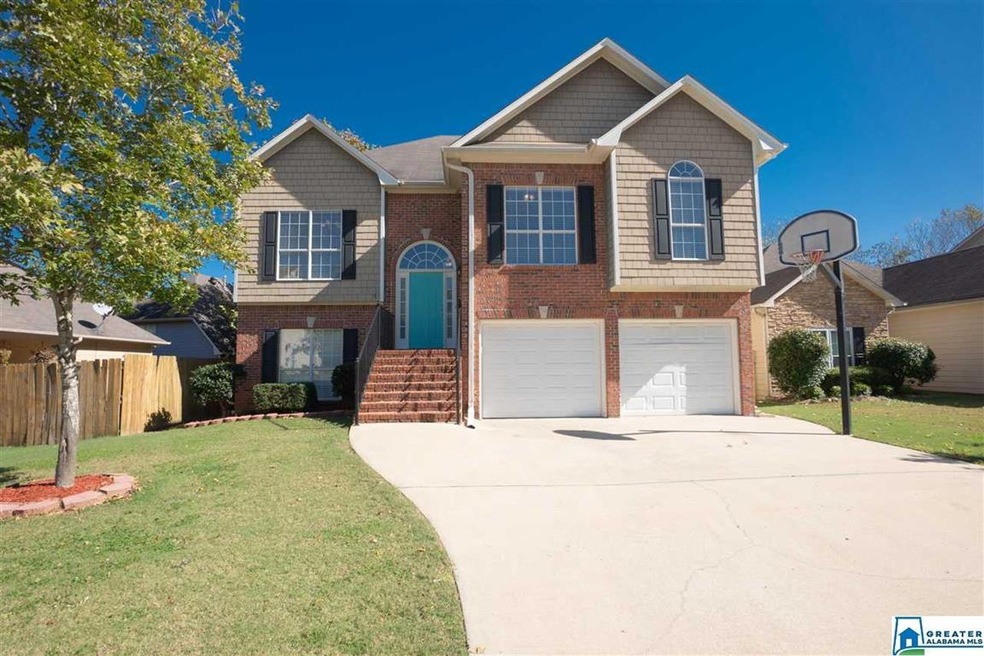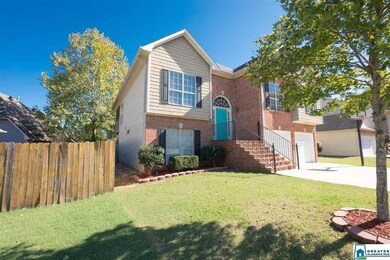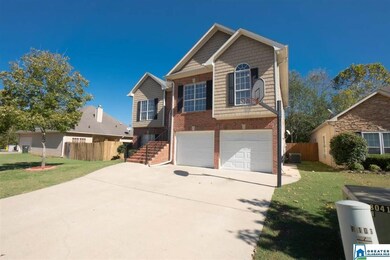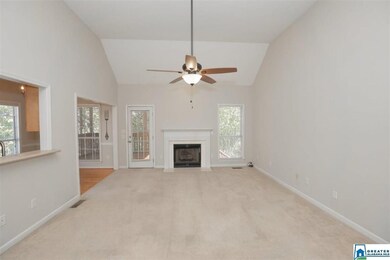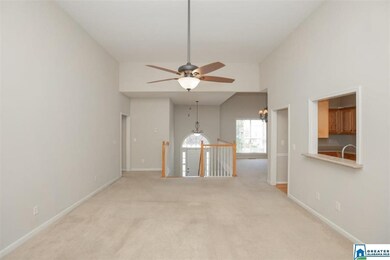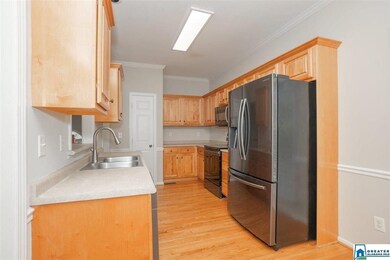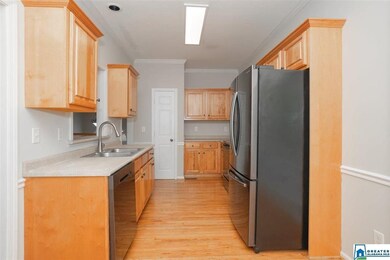
103 Lantana Cir Pelham, AL 35124
Highlights
- Mountain View
- Covered Deck
- Wood Flooring
- Pelham Ridge Elementary School Rated A-
- Cathedral Ceiling
- Attic
About This Home
As of December 2020**WELCOME HOME!!** To your Beautiful New 5 Bedroom, 3 Bathroom Home with Split Foyer, Great Family Room, with Fireplace, Galley Style Kitchen, (New Kitchen Appliances in 2018), This home has the Master bedroom and 2 other bedrooms on the main level AND 2 Bedroom on Basement level. Room for the WHOLE Family! Formal Dining Room, AND Eat in Kitchen. BIG Finished Den/ Media Room/ Man Cave, etc in the Basement. New Paint, A Great Big Screen in Deck in the Back, WITH a Fenced Back Yard!! Did I mention the A/C unit was replaced in 2016? All this in a quiet neighborhood minutes from I-65, Hwy 31, Pelham Schools, Shopping at Publix, Home Depot, Old Time Pottery, Target, Walmart and much, much more.
Home Details
Home Type
- Single Family
Est. Annual Taxes
- $1,125
Year Built
- Built in 2001
Lot Details
- 6,098 Sq Ft Lot
- Cul-De-Sac
- Fenced Yard
- Few Trees
HOA Fees
- $5 Monthly HOA Fees
Parking
- 2 Car Garage
- Front Facing Garage
- Driveway
- On-Street Parking
Home Design
- Split Foyer
- Brick Exterior Construction
- HardiePlank Siding
Interior Spaces
- 1-Story Property
- Crown Molding
- Smooth Ceilings
- Cathedral Ceiling
- Ceiling Fan
- Marble Fireplace
- Gas Fireplace
- Double Pane Windows
- Window Treatments
- Living Room with Fireplace
- Dining Room
- Screened Porch
- Mountain Views
- Attic
Kitchen
- Electric Oven
- Electric Cooktop
- Warming Drawer
- Built-In Microwave
- Freezer
- Ice Maker
- Dishwasher
- Stainless Steel Appliances
- ENERGY STAR Qualified Appliances
- Laminate Countertops
- Disposal
Flooring
- Wood
- Carpet
- Laminate
- Tile
Bedrooms and Bathrooms
- 5 Bedrooms
- Walk-In Closet
- 3 Full Bathrooms
- Split Vanities
- Bathtub and Shower Combination in Primary Bathroom
- Garden Bath
- Separate Shower
- Linen Closet In Bathroom
Laundry
- Laundry Room
- Washer and Gas Dryer Hookup
Finished Basement
- Basement Fills Entire Space Under The House
- Laundry in Basement
- Natural lighting in basement
Outdoor Features
- Covered Deck
- Screened Deck
- Patio
Utilities
- Central Air
- Heating System Uses Gas
- Underground Utilities
- Electric Water Heater
Community Details
- Association fees include utilities for comm areas
- Neighborhood Assoc. Association, Phone Number (205) 555-5555
Listing and Financial Details
- Assessor Parcel Number 13-6-23-2-005-003.000
Ownership History
Purchase Details
Home Financials for this Owner
Home Financials are based on the most recent Mortgage that was taken out on this home.Purchase Details
Home Financials for this Owner
Home Financials are based on the most recent Mortgage that was taken out on this home.Purchase Details
Home Financials for this Owner
Home Financials are based on the most recent Mortgage that was taken out on this home.Purchase Details
Home Financials for this Owner
Home Financials are based on the most recent Mortgage that was taken out on this home.Purchase Details
Home Financials for this Owner
Home Financials are based on the most recent Mortgage that was taken out on this home.Purchase Details
Home Financials for this Owner
Home Financials are based on the most recent Mortgage that was taken out on this home.Similar Homes in Pelham, AL
Home Values in the Area
Average Home Value in this Area
Purchase History
| Date | Type | Sale Price | Title Company |
|---|---|---|---|
| Warranty Deed | $260,500 | None Available | |
| Warranty Deed | $300,000 | None Available | |
| Warranty Deed | $165,692 | None Available | |
| Warranty Deed | $189,900 | None Available | |
| Survivorship Deed | $173,000 | -- | |
| Survivorship Deed | $162,570 | -- |
Mortgage History
| Date | Status | Loan Amount | Loan Type |
|---|---|---|---|
| Open | $20,000 | Credit Line Revolving | |
| Open | $205,000 | New Conventional | |
| Previous Owner | $285,000 | New Conventional | |
| Previous Owner | $176,000 | New Conventional | |
| Previous Owner | $165,692 | FHA | |
| Previous Owner | $180,405 | Unknown | |
| Previous Owner | $35,000 | Credit Line Revolving | |
| Previous Owner | $16,500 | Unknown | |
| Previous Owner | $167,810 | Unknown | |
| Previous Owner | $154,441 | No Value Available | |
| Previous Owner | $116,175 | Unknown | |
| Closed | $5,000 | No Value Available |
Property History
| Date | Event | Price | Change | Sq Ft Price |
|---|---|---|---|---|
| 12/31/2020 12/31/20 | Sold | $260,500 | +2.2% | $110 / Sq Ft |
| 11/06/2020 11/06/20 | For Sale | $255,000 | +51.1% | $108 / Sq Ft |
| 04/02/2014 04/02/14 | Sold | $168,750 | -0.7% | $118 / Sq Ft |
| 02/18/2014 02/18/14 | Pending | -- | -- | -- |
| 01/16/2014 01/16/14 | For Sale | $169,999 | 0.0% | $119 / Sq Ft |
| 01/27/2012 01/27/12 | Rented | $1,395 | 0.0% | -- |
| 01/27/2012 01/27/12 | For Rent | $1,395 | -- | -- |
Tax History Compared to Growth
Tax History
| Year | Tax Paid | Tax Assessment Tax Assessment Total Assessment is a certain percentage of the fair market value that is determined by local assessors to be the total taxable value of land and additions on the property. | Land | Improvement |
|---|---|---|---|---|
| 2024 | $1,640 | $28,280 | $0 | $0 |
| 2023 | $1,610 | $28,460 | $0 | $0 |
| 2022 | $1,537 | $27,200 | $0 | $0 |
| 2021 | $1,241 | $22,100 | $0 | $0 |
| 2020 | $1,138 | $20,320 | $0 | $0 |
| 2019 | $1,105 | $19,760 | $0 | $0 |
| 2017 | $1,006 | $18,060 | $0 | $0 |
| 2015 | $958 | $17,220 | $0 | $0 |
| 2014 | $961 | $17,280 | $0 | $0 |
Agents Affiliated with this Home
-
Nathan Mieure
N
Seller's Agent in 2020
Nathan Mieure
EXIT Realty Cahaba
(205) 601-6638
6 in this area
50 Total Sales
-
Tony Colbaugh

Buyer's Agent in 2020
Tony Colbaugh
Black Clover Realty
(205) 908-7702
4 in this area
21 Total Sales
-
Nadine L'Eplattenier

Seller's Agent in 2014
Nadine L'Eplattenier
Keller Williams Realty Vestavia
(205) 243-7279
10 Total Sales
-
Brandi Edwards

Buyer's Agent in 2014
Brandi Edwards
Sold South Realty
(205) 218-1876
9 in this area
93 Total Sales
-
Joe Levio

Seller's Agent in 2012
Joe Levio
PURE Operating LLC
(205) 682-9106
1 in this area
8 Total Sales
Map
Source: Greater Alabama MLS
MLS Number: 900623
APN: 13-6-23-2-005-003-000
- 8 King Valley Rd
- 322 Tennyson Dr Unit 2
- 1361 Dearing Downs Cir
- 1931 Seattle Slew Dr
- 420 Wishford Cir
- 189 Stonecliff Cir
- 0 Industrial Park Dr
- 1928 Seattle Slew Dr
- 122 Stonehaven Trail
- 1920 Seattle Slew Dr
- 277 Kinross Cir
- 330 Kinross Cir
- 1227 Southwind Dr
- 1930 Gallant Fox Dr
- 4342 Morningside Dr
- 209 Heather Ridge Cir
- 1937 Riva Ridge Rd
- 218 Carl Nichols Dr
- 434 Holland Lakes Dr N
- 1949 Riva Ridge Rd
