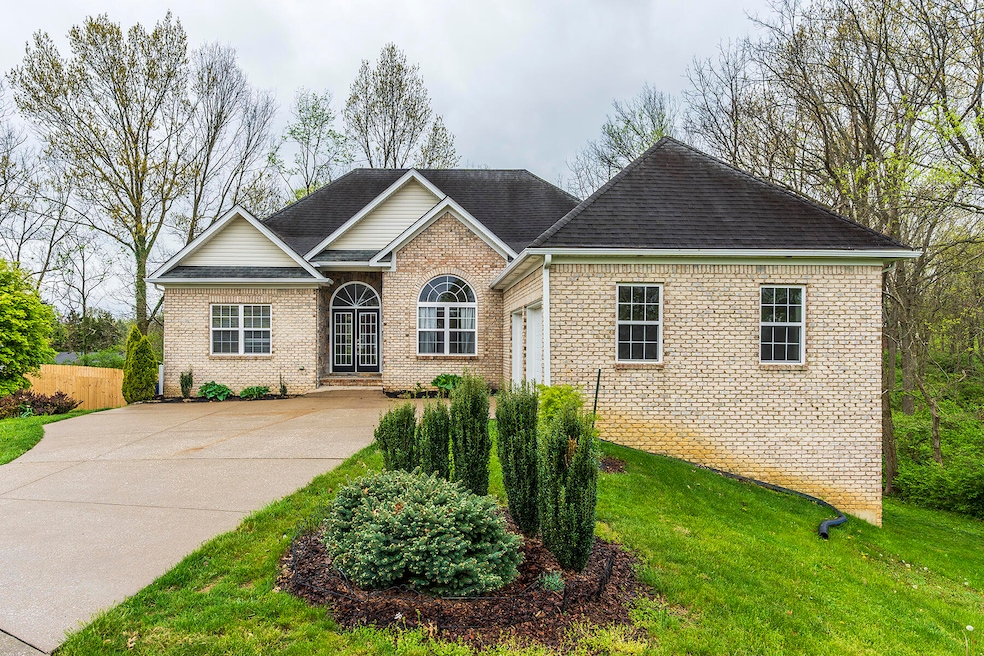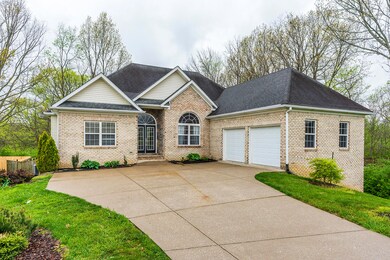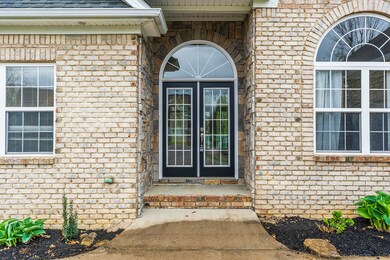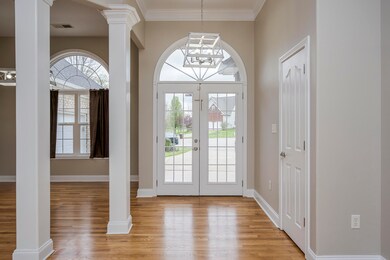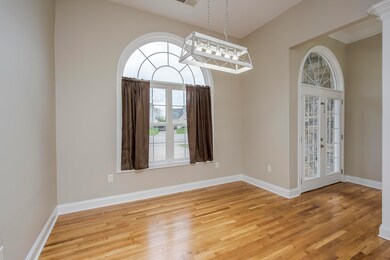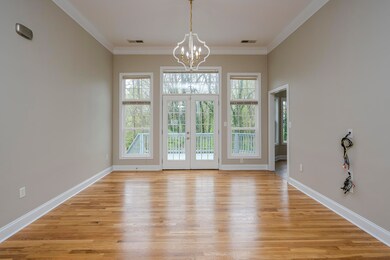
103 New Forest Ct Georgetown, KY 40324
Highlights
- Ranch Style House
- Neighborhood Views
- Attached Garage
- Wood Flooring
- Home Office
- Brick Veneer
About This Home
As of May 2025Spacious and beautifully laid out, this 5-bedroom, 3.5-bath home in Georgetown offers the perfect blend of comfort, function, and location! Ideally situated just minutes from I-75 and Toyota, it features 3 bedrooms upstairs and 2 additional bedrooms downstairs—ideal for guests, multi-generational living, or a home office setup. The expansive open-concept walk-out basement provides the ultimate entertaining space, flowing seamlessly to an awesome deck and large backyard perfect for gatherings, play, or relaxing evenings outdoors. Don't miss your chance to own this versatile home in one of Georgetown's most convenient locations!
Last Agent to Sell the Property
Building The Bluegrass Realty License #292617 Listed on: 04/24/2025
Home Details
Home Type
- Single Family
Est. Annual Taxes
- $2,699
Year Built
- Built in 2006
Lot Details
- 0.45 Acre Lot
- Wood Fence
- Wire Fence
HOA Fees
- $8 Monthly HOA Fees
Parking
- Attached Garage
Home Design
- Ranch Style House
- Brick Veneer
- Slab Foundation
- Shingle Roof
- Vinyl Siding
Interior Spaces
- Entrance Foyer
- Living Room
- Dining Room
- Home Office
- Neighborhood Views
- Finished Basement
- Walk-Out Basement
- Laundry on main level
Kitchen
- Oven
- Microwave
- Dishwasher
Flooring
- Wood
- Carpet
- Tile
Bedrooms and Bathrooms
- 5 Bedrooms
Schools
- Northern Elementary School
- Scott Co Middle School
- Not Applicable Middle School
- Scott Co High School
Utilities
- Cooling Available
- Heat Pump System
- Septic Tank
Community Details
- Deer Run Estates Subdivision
Listing and Financial Details
- Assessor Parcel Number 160-30-087.000
Ownership History
Purchase Details
Home Financials for this Owner
Home Financials are based on the most recent Mortgage that was taken out on this home.Purchase Details
Home Financials for this Owner
Home Financials are based on the most recent Mortgage that was taken out on this home.Purchase Details
Home Financials for this Owner
Home Financials are based on the most recent Mortgage that was taken out on this home.Similar Homes in Georgetown, KY
Home Values in the Area
Average Home Value in this Area
Purchase History
| Date | Type | Sale Price | Title Company |
|---|---|---|---|
| Deed | $450,000 | Precise Title | |
| Deed | $310,000 | None Listed On Document | |
| Deed | $310,000 | None Listed On Document | |
| Deed | $265,000 | None Available |
Mortgage History
| Date | Status | Loan Amount | Loan Type |
|---|---|---|---|
| Open | $150,000 | New Conventional | |
| Previous Owner | $310,000 | Construction | |
| Previous Owner | $270,408 | New Conventional | |
| Previous Owner | $217,211 | New Conventional | |
| Previous Owner | $226,676 | New Conventional |
Property History
| Date | Event | Price | Change | Sq Ft Price |
|---|---|---|---|---|
| 05/29/2025 05/29/25 | Sold | $450,000 | +2.3% | $145 / Sq Ft |
| 04/27/2025 04/27/25 | Pending | -- | -- | -- |
| 04/24/2025 04/24/25 | For Sale | $440,000 | -- | $142 / Sq Ft |
Tax History Compared to Growth
Tax History
| Year | Tax Paid | Tax Assessment Tax Assessment Total Assessment is a certain percentage of the fair market value that is determined by local assessors to be the total taxable value of land and additions on the property. | Land | Improvement |
|---|---|---|---|---|
| 2024 | $2,699 | $300,100 | $0 | $0 |
| 2023 | $2,618 | $288,700 | $32,000 | $256,700 |
| 2022 | $2,365 | $278,200 | $32,000 | $246,200 |
| 2021 | $2,440 | $278,200 | $32,000 | $246,200 |
| 2020 | $2,277 | $265,000 | $32,000 | $233,000 |
| 2019 | $2,313 | $265,000 | $0 | $0 |
| 2018 | $2,300 | $265,000 | $0 | $0 |
| 2017 | $2,311 | $265,000 | $0 | $0 |
| 2016 | $2,134 | $265,000 | $0 | $0 |
| 2015 | $2,120 | $265,000 | $0 | $0 |
| 2014 | $2,025 | $265,000 | $0 | $0 |
| 2011 | $1,758 | $241,864 | $0 | $0 |
Agents Affiliated with this Home
-
Joshua Cromwell
J
Seller's Agent in 2025
Joshua Cromwell
Building The Bluegrass Realty
(859) 940-4772
6 Total Sales
-
Allison Haas

Seller Co-Listing Agent in 2025
Allison Haas
Building The Bluegrass Realty
(859) 806-4995
34 Total Sales
-
Robin Jones

Buyer's Agent in 2025
Robin Jones
Keller Williams Legacy Group
(859) 661-2010
812 Total Sales
-
Tricia Eversole

Buyer Co-Listing Agent in 2025
Tricia Eversole
Keller Williams Legacy Group
(859) 492-6443
118 Total Sales
Map
Source: ImagineMLS (Bluegrass REALTORS®)
MLS Number: 25008289
APN: 160-30-087.000
- 279 Harbor Village Dr
- 242 Harbor Village Dr Unit (Lot 42)
- 235 Lakeside Dr
- 237 Harbor Village Dr
- 241 Harbor Village Dr
- 245 Harbor Village Dr
- 248 Harbor Village Dr
- 247 Harbor Village Dr
- 254 Harbor Village Dr
- 261 Harbor Village Dr
- 263 Harbor Village Dr
- 265 Harbor Village Dr
- 264 Harbor Village Dr
- 267 Harbor Village Dr
- 266 Harbor Village Dr
- 269 Harbor Village Dr
- 268 Harbor Village Dr
- 270 Harbor Village Dr
- 275 Harbor Village Dr
- 277 Harbor Village Dr
