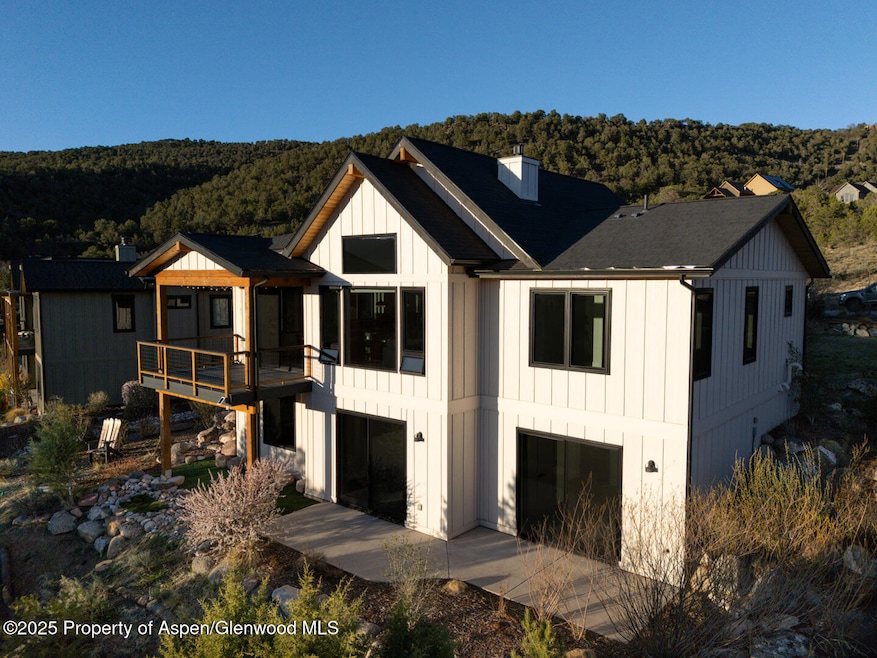
103 Paintbrush Way Glenwood Springs, CO 81601
Cattle Creek NeighborhoodEstimated payment $9,408/month
Highlights
- Green Building
- Main Floor Primary Bedroom
- Views
- Vaulted Ceiling
- Cul-De-Sac
- Patio
About This Home
PRICE REDUCTION!! Located just minutes from Carbondale and Glenwood Springs in the Pinyon Mesa neighborhood, this beautifully crafted modern farmhouse offers the best of mountain living with rustic charm, custom design, privacy, and convenience. Enjoy sweeping views of Sunlight Mountain and the Roaring Fork Valley, along with direct access to BLM open space and miles of trails.
The main level features an airy open floor plan with vaulted ceilings, panoramic windows, and a spacious primary suite with a spa-style bath. The gourmet kitchen offers a large island, prep sink, and upgraded finishes. Throughout the home are custom top-down/bottom-up thermal shades, stunning tile and stonework, and 8-ft solid-core and sliding barn doors. Enjoy the covered Trex deck with sunset views, cafe lighting, and a gas grill hookup.
The walkout lower level includes high ceilings, a large family room, a second primary suite with an expansive patio, and generous storage. The fully irrigated and professionally landscaped property also includes multiple year-round outdoor living areas, a lush, grassy front yard, and sod and fencing potential for the side/backyard.
Set on a uniquely private lot and quiet street with low HOA dues, the home also features an oversized heated garage with custom racking and a smart home system with app-based control of lighting, dual-zone HVAC, irrigation, cameras, and security.
Home Details
Home Type
- Single Family
Est. Annual Taxes
- $5,466
Year Built
- Built in 2018
Lot Details
- 0.25 Acre Lot
- Cul-De-Sac
- Sprinkler System
- Landscaped with Trees
- Property is in excellent condition
HOA Fees
- $166 Monthly HOA Fees
Parking
- 2 Car Garage
Home Design
- Frame Construction
- Composition Roof
- Composition Shingle Roof
- Radon Mitigation System
Interior Spaces
- 2,990 Sq Ft Home
- 2-Story Property
- Vaulted Ceiling
- Gas Fireplace
- Window Treatments
- Finished Basement
- Walk-Out Basement
- Home Security System
- Property Views
Kitchen
- Oven
- Range
- Microwave
- Dishwasher
- Instant Hot Water
Bedrooms and Bathrooms
- 4 Bedrooms
- Primary Bedroom on Main
Laundry
- Laundry Room
- Dryer
- Washer
Utilities
- Forced Air Heating and Cooling System
- Heating System Uses Natural Gas
- Water Rights Not Included
Additional Features
- Green Building
- Patio
- Mineral Rights Excluded
Community Details
- Association fees include sewer
- Pinyon Mesa Subdivision
Listing and Financial Details
- Assessor Parcel Number 239307106063
Map
Home Values in the Area
Average Home Value in this Area
Tax History
| Year | Tax Paid | Tax Assessment Tax Assessment Total Assessment is a certain percentage of the fair market value that is determined by local assessors to be the total taxable value of land and additions on the property. | Land | Improvement |
|---|---|---|---|---|
| 2024 | $5,466 | $69,710 | $12,730 | $56,980 |
| 2023 | $5,466 | $69,710 | $12,730 | $56,980 |
| 2022 | $4,711 | $55,400 | $10,430 | $44,970 |
| 2021 | $4,774 | $56,990 | $10,730 | $46,260 |
| 2020 | $4,248 | $53,410 | $8,580 | $44,830 |
| 2019 | $3,451 | $43,030 | $8,580 | $34,450 |
| 2018 | $721 | $9,540 | $9,540 | $0 |
| 2017 | $690 | $9,540 | $9,540 | $0 |
Property History
| Date | Event | Price | Change | Sq Ft Price |
|---|---|---|---|---|
| 08/05/2025 08/05/25 | For Sale | $1,625,000 | +103.4% | $543 / Sq Ft |
| 09/27/2019 09/27/19 | Sold | $799,000 | 0.0% | $287 / Sq Ft |
| 07/30/2019 07/30/19 | Pending | -- | -- | -- |
| 04/25/2019 04/25/19 | For Sale | $799,000 | -- | $287 / Sq Ft |
Purchase History
| Date | Type | Sale Price | Title Company |
|---|---|---|---|
| Warranty Deed | $799,000 | Commonwealth Title |
Mortgage History
| Date | Status | Loan Amount | Loan Type |
|---|---|---|---|
| Open | $300,000 | Credit Line Revolving | |
| Closed | $250,000 | Credit Line Revolving | |
| Closed | $70,000 | Credit Line Revolving | |
| Open | $732,000 | New Conventional | |
| Closed | $726,000 | New Conventional | |
| Closed | $718,750 | New Conventional |
Similar Homes in Glenwood Springs, CO
Source: Aspen Glenwood MLS
MLS Number: 189619
APN: R083819
- 163 Paintbrush Way
- 117 Paintbrush Way
- 408 Pinyon Mesa Dr
- 236 Paintbrush Way
- 129 Sage Meadow Rd
- 53 Calaway Ct
- 1108 County Road 110
- 271 Cedar Cove
- 137 Cedar Cove
- 10 Cedar Cove
- 0066 Little Wood Ln
- 0021 Little Wood Ln
- 5387 County Road 154 Unit 72
- 0030 Little Wood Ln
- 151 Monarch Rd
- 495 County Road 167
- 125 Primrose Point
- 364 Wood Nymph Ln
- 484 Red Bluff Vista
- 1656 River Bend Way
- 236 Paintbrush Way
- 408 Pinyon Mesa Dr
- 649 Saddleback Rd
- 90 Cottage Dr
- 138 Club Lodge Dr Unit B
- 15 Elk Track Ln
- 69 Old Midland Dr
- 2635 Dolores Way Unit 2635
- 2639 Dolores Way Unit 2639
- 481 County Road 112
- 309 Cleveland Place
- 665 Callicotte Ranch Dr
- 766 Lincoln Ave Unit 766
- 3104 Hager Ln Unit South 3br1.5ba
- 1167 Vitos Way
- 2701 Midland Ave Unit Terrace - 1128
- 627 N Bridge Dr
- 1124 Heritage Dr
- 38 Ferguson Dr
- 54 Ferguson Dr






