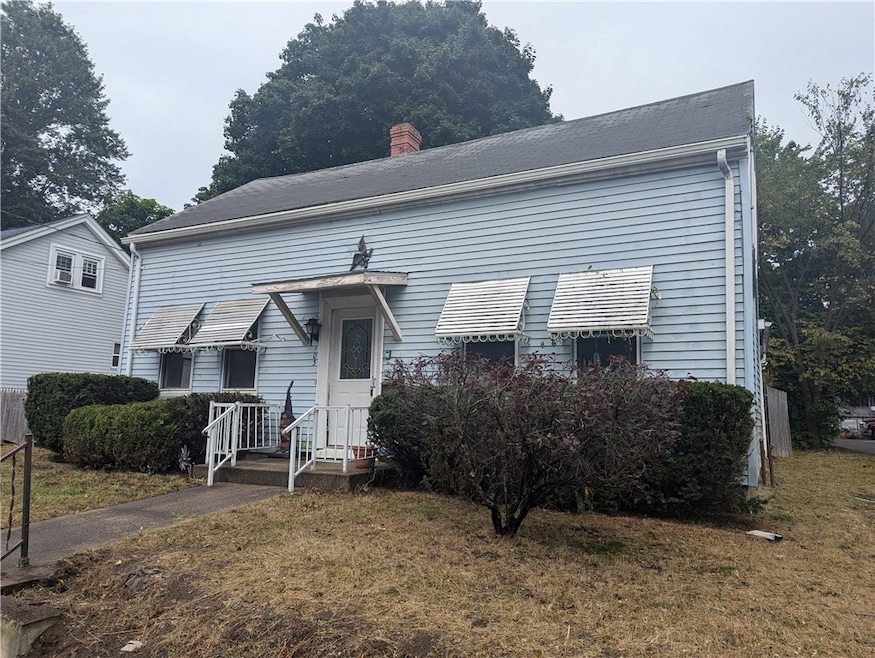
103 Pleasant St Woonsocket, RI 02895
Constitution Hill NeighborhoodHighlights
- Bathtub with Shower
- Forced Air Heating System
- Carpet
- Bungalow
- Utility Room
- 3-minute walk to Dunn Park
About This Home
As of August 2024INVESTORS TAKE NOTICE. 3 Bed 1 Bath cleaned out and ready for your vision. Located on a quiet street, with off street parking and a large fenced back yard, this one checks all the boxes for an easy flip.
Last Agent to Sell the Property
eXp Realty License #RES.0047466 Listed on: 08/05/2024

Last Buyer's Agent
Jeffrey Infante
Home Details
Home Type
- Single Family
Est. Annual Taxes
- $2,897
Year Built
- Built in 1880
Lot Details
- 7,841 Sq Ft Lot
Home Design
- Bungalow
- Vinyl Siding
- Plaster
Interior Spaces
- 1,367 Sq Ft Home
- 2-Story Property
- Utility Room
Flooring
- Carpet
- Vinyl
Bedrooms and Bathrooms
- 3 Bedrooms
- 1 Full Bathroom
- Bathtub with Shower
Unfinished Basement
- Partial Basement
- Interior Basement Entry
Parking
- 2 Parking Spaces
- No Garage
Utilities
- No Cooling
- Forced Air Heating System
- Heating System Uses Gas
- Gas Water Heater
Listing and Financial Details
- Legal Lot and Block 51 / 6
- Assessor Parcel Number 103PLEASANTSTWOON
Ownership History
Purchase Details
Home Financials for this Owner
Home Financials are based on the most recent Mortgage that was taken out on this home.Purchase Details
Home Financials for this Owner
Home Financials are based on the most recent Mortgage that was taken out on this home.Purchase Details
Home Financials for this Owner
Home Financials are based on the most recent Mortgage that was taken out on this home.Purchase Details
Similar Homes in Woonsocket, RI
Home Values in the Area
Average Home Value in this Area
Purchase History
| Date | Type | Sale Price | Title Company |
|---|---|---|---|
| Warranty Deed | $245,000 | None Available | |
| Warranty Deed | $245,000 | None Available | |
| Foreclosure Deed | $180,000 | None Available | |
| Foreclosure Deed | $180,000 | None Available | |
| Warranty Deed | $105,400 | -- | |
| Warranty Deed | -- | -- | |
| Warranty Deed | $105,400 | -- | |
| Warranty Deed | -- | -- |
Mortgage History
| Date | Status | Loan Amount | Loan Type |
|---|---|---|---|
| Open | $206,000 | Purchase Money Mortgage | |
| Closed | $206,000 | Purchase Money Mortgage | |
| Previous Owner | $192,000 | Purchase Money Mortgage | |
| Previous Owner | $103,490 | FHA | |
| Previous Owner | $3,689 | Unknown | |
| Previous Owner | $67,500 | No Value Available |
Property History
| Date | Event | Price | Change | Sq Ft Price |
|---|---|---|---|---|
| 07/12/2025 07/12/25 | For Sale | $439,900 | +10.0% | $322 / Sq Ft |
| 05/22/2025 05/22/25 | Price Changed | $399,999 | -8.0% | $222 / Sq Ft |
| 05/13/2025 05/13/25 | For Sale | $434,999 | +77.6% | $242 / Sq Ft |
| 08/26/2024 08/26/24 | Sold | $245,000 | -9.2% | $179 / Sq Ft |
| 08/13/2024 08/13/24 | Pending | -- | -- | -- |
| 08/05/2024 08/05/24 | For Sale | $269,900 | +156.1% | $197 / Sq Ft |
| 05/27/2016 05/27/16 | Sold | $105,400 | +5.5% | $73 / Sq Ft |
| 04/27/2016 04/27/16 | Pending | -- | -- | -- |
| 02/17/2016 02/17/16 | For Sale | $99,900 | -- | $70 / Sq Ft |
Tax History Compared to Growth
Tax History
| Year | Tax Paid | Tax Assessment Tax Assessment Total Assessment is a certain percentage of the fair market value that is determined by local assessors to be the total taxable value of land and additions on the property. | Land | Improvement |
|---|---|---|---|---|
| 2024 | $2,896 | $199,200 | $60,300 | $138,900 |
| 2023 | $2,785 | $199,200 | $60,300 | $138,900 |
| 2022 | $2,785 | $199,200 | $60,300 | $138,900 |
| 2021 | $2,446 | $103,000 | $26,300 | $76,700 |
| 2020 | $2,472 | $103,000 | $26,300 | $76,700 |
| 2018 | $2,480 | $103,000 | $26,300 | $76,700 |
| 2017 | $3,161 | $105,000 | $38,000 | $67,000 |
| 2016 | $3,343 | $105,000 | $38,000 | $67,000 |
| 2015 | $3,841 | $105,000 | $38,000 | $67,000 |
| 2014 | $3,741 | $104,100 | $41,800 | $62,300 |
Agents Affiliated with this Home
-
P. Bryan Chase

Seller's Agent in 2025
P. Bryan Chase
HomeSmart Professionals
(401) 391-7437
11 Total Sales
-
J
Seller's Agent in 2025
Jeffrey Infante
Real Broker MA, LLC
-
Chris Zimmerman
C
Seller's Agent in 2024
Chris Zimmerman
eXp Realty
(203) 848-7608
1 in this area
13 Total Sales
-
Melissa Baker

Seller Co-Listing Agent in 2024
Melissa Baker
eXp Realty
(401) 588-2400
1 in this area
171 Total Sales
-
Philip Renzi

Seller's Agent in 2016
Philip Renzi
Multi State Realty
(508) 730-9697
80 Total Sales
-
D
Buyer's Agent in 2016
Deborah Giannini
Map
Source: State-Wide MLS
MLS Number: 1365362
APN: WOON-000009G-000051-000006






