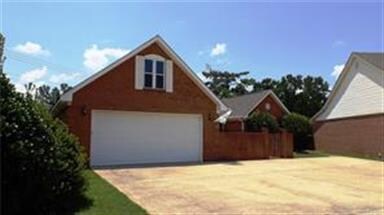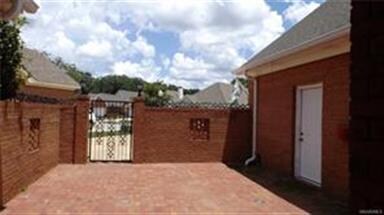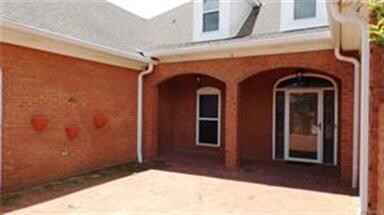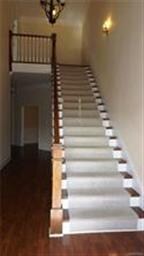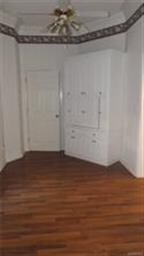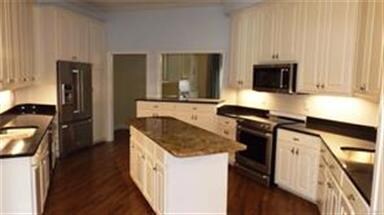
103 River Chase Ct Wetumpka, AL 36092
Highlights
- Mature Trees
- Covered patio or porch
- 2 Car Attached Garage
- <<bathWSpaHydroMassageTubToken>>
- Workshop
- Double Pane Windows
About This Home
As of May 2024Located next to Quail Walk County Club, this custom built home in Wetumpka's River Chase boasts 4,789 square feet of living space with 5 bedrooms and 3.5 baths. As you walk into the New Orleans style court yard entrance with covered front porch, your eyes are drawn to the beautiful patio area on the front of the home. This area affords lots of privacy. Upon entering the front door, your eyes are drawn to the elegant staircase in the foyer. Immediately to your left is the breakfast nook with built in cabinet. The kitchen is a gourmet cooks delight with new granite countertops, custom kitchen cabinets galore, pull out shelves, new stainless steel KitchenAid appliances, two sinks, serving area, large work island, and pantry. The greatroom features a gaslog fireplace with raised hearth, encased in a wall of built in bookcases and shelving, and a beautiful picture window for light. The formal dining room is spacious. The downstairs hosts the main bedroom with two walk in closets, double split vanities, jetted tub, and separate shower. There are two additional spacious bedrooms downstairs with a full bath between them. The laundry room has a sink, lots of cabinets for storage, and Samsung refrigerator. The enclosed heated and cooled sunroom is approximately 400 square feet with an attached storage area. Upstairs are two large bedrooms with walk in closets, a full bath with shower, and a bonus area that has a kitchenette (sink and counter space and cabinets). The upstairs area has an entrance from within the home but also within the two car garage. There is a spiral staircase going to the upstairs space with an exterior door. Inside the garage is a workshop and storage area. The yard is fully fenced. This is a one street community. The backyard is very private with a full privacy fence. The lot backs up to the 16th Hole of the Quail Walk County Club Golf Course. All the windows have been replaced with doubled paned windows. This home is a must see!
Last Agent to Sell the Property
IronGate Real Estate License #0086191 Listed on: 07/13/2017
Home Details
Home Type
- Single Family
Year Built
- Built in 1996
Lot Details
- Lot Dimensions are 38x 120x 93 x 50 x 143
- Privacy Fence
- Mature Trees
HOA Fees
- $15 Monthly HOA Fees
Home Design
- Brick Exterior Construction
- Slab Foundation
- Ridge Vents on the Roof
- Roof Vent Fans
- Vinyl Siding
- Vinyl Trim
Interior Spaces
- 4,789 Sq Ft Home
- 2-Story Property
- Ceiling height of 9 feet or more
- Ceiling Fan
- Gas Log Fireplace
- Double Pane Windows
- Blinds
- Insulated Doors
- Workshop
- Washer and Dryer Hookup
Kitchen
- <<selfCleaningOvenToken>>
- Electric Range
- <<microwave>>
- Dishwasher
- Disposal
Flooring
- Wall to Wall Carpet
- Laminate
- Tile
Bedrooms and Bathrooms
- 5 Bedrooms
- Walk-In Closet
- Double Vanity
- <<bathWSpaHydroMassageTubToken>>
- Separate Shower
Home Security
- Storm Doors
- Fire and Smoke Detector
Parking
- 2 Car Attached Garage
- Parking Pad
Outdoor Features
- Covered patio or porch
Schools
- Wetumpka Elementary School
- Wetumpka Middle School
- Wetumpka High School
Utilities
- Multiple cooling system units
- Central Heating and Cooling System
- Multiple Heating Units
- Heat Pump System
- Gas Water Heater
- High Speed Internet
- Cable TV Available
Listing and Financial Details
- Assessor Parcel Number 16-01-12-2-004-025000-0
Ownership History
Purchase Details
Home Financials for this Owner
Home Financials are based on the most recent Mortgage that was taken out on this home.Purchase Details
Home Financials for this Owner
Home Financials are based on the most recent Mortgage that was taken out on this home.Purchase Details
Home Financials for this Owner
Home Financials are based on the most recent Mortgage that was taken out on this home.Similar Homes in Wetumpka, AL
Home Values in the Area
Average Home Value in this Area
Purchase History
| Date | Type | Sale Price | Title Company |
|---|---|---|---|
| Warranty Deed | $365,000 | None Listed On Document | |
| Warranty Deed | $289,900 | None Available | |
| Warranty Deed | $229,000 | -- |
Mortgage History
| Date | Status | Loan Amount | Loan Type |
|---|---|---|---|
| Open | $358,388 | FHA | |
| Previous Owner | $296,567 | VA |
Property History
| Date | Event | Price | Change | Sq Ft Price |
|---|---|---|---|---|
| 05/28/2025 05/28/25 | For Sale | $407,000 | +11.5% | $85 / Sq Ft |
| 05/07/2024 05/07/24 | Sold | $365,000 | -3.6% | $76 / Sq Ft |
| 04/20/2024 04/20/24 | Pending | -- | -- | -- |
| 02/15/2024 02/15/24 | For Sale | $378,500 | +30.6% | $79 / Sq Ft |
| 10/20/2020 10/20/20 | Sold | $289,900 | 0.0% | $61 / Sq Ft |
| 10/20/2020 10/20/20 | Pending | -- | -- | -- |
| 08/14/2020 08/14/20 | For Sale | $289,900 | 0.0% | $61 / Sq Ft |
| 06/25/2018 06/25/18 | Rented | $1,650 | 0.0% | -- |
| 05/26/2018 05/26/18 | Under Contract | -- | -- | -- |
| 05/01/2018 05/01/18 | For Rent | $1,650 | 0.0% | -- |
| 09/29/2017 09/29/17 | Sold | $229,000 | -8.4% | $48 / Sq Ft |
| 09/29/2017 09/29/17 | Pending | -- | -- | -- |
| 07/13/2017 07/13/17 | For Sale | $249,900 | +9.8% | $52 / Sq Ft |
| 02/07/2014 02/07/14 | Sold | $227,500 | -33.5% | $46 / Sq Ft |
| 01/15/2014 01/15/14 | Pending | -- | -- | -- |
| 03/07/2013 03/07/13 | For Sale | $342,000 | -- | $69 / Sq Ft |
Tax History Compared to Growth
Tax History
| Year | Tax Paid | Tax Assessment Tax Assessment Total Assessment is a certain percentage of the fair market value that is determined by local assessors to be the total taxable value of land and additions on the property. | Land | Improvement |
|---|---|---|---|---|
| 2024 | -- | $36,840 | $0 | $0 |
| 2023 | $2,210 | $368,300 | $25,000 | $343,300 |
| 2022 | $1,675 | $27,910 | $2,500 | $25,410 |
| 2021 | $629 | $27,480 | $2,500 | $24,980 |
| 2020 | $570 | $28,180 | $2,500 | $25,680 |
| 2019 | $1,720 | $28,660 | $2,500 | $26,160 |
| 2018 | $819 | $54,580 | $5,000 | $49,580 |
| 2017 | $625 | $27,300 | $2,501 | $24,799 |
| 2016 | $904 | $30,140 | $2,500 | $27,640 |
| 2014 | $1,886 | $306,000 | $32,000 | $274,000 |
Agents Affiliated with this Home
-
Tiffany Martin
T
Seller's Agent in 2025
Tiffany Martin
EXIT Garth Realty
(334) 322-0073
1 in this area
16 Total Sales
-
Margaret Weldon

Seller's Agent in 2024
Margaret Weldon
First Call Realty of Eclectic
(334) 799-3632
9 in this area
56 Total Sales
-
Chad Barrett

Seller's Agent in 2020
Chad Barrett
RE/MAX
(334) 799-4693
30 in this area
222 Total Sales
-
Zac Chames

Buyer's Agent in 2020
Zac Chames
Silver Pin Realty, LLC.
(334) 202-1238
1 in this area
67 Total Sales
-
Donna Cox

Seller's Agent in 2017
Donna Cox
IronGate Real Estate
(334) 324-3175
2 in this area
144 Total Sales
-
Thomas Macon
T
Seller's Agent in 2014
Thomas Macon
Realty Central
(334) 799-5581
3 in this area
15 Total Sales
Map
Source: Montgomery Area Association of REALTORS®
MLS Number: 419032
APN: 16-01-12-2-004-025000-0
- 75 Gaines Ct
- 78 Gaines Ct
- 86 Gaines Ct
- 67 Gaines Ct
- 0 Chapel Rd
- 19 High Cotton Ct
- 490 McDonald Dr
- 337 Canal Crossing Dr
- 357 Canal Crossing Dr
- 351 Canal Crossing Dr
- 264 Canal Crossing Dr
- 30 Canal Crossing Dr
- 30 Canal Crossing Dr
- 281 Canal Crossing Dr
- 30 Canal Crossing Dr
- 154 Canal Crossing Dr
- 354 Canal Crossing Dr
- 189 Canal Crossing Dr
- 241 Canal Crossing Dr
- 214 Canal Crossing Dr

