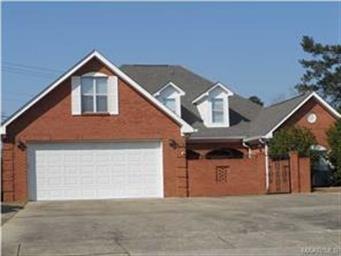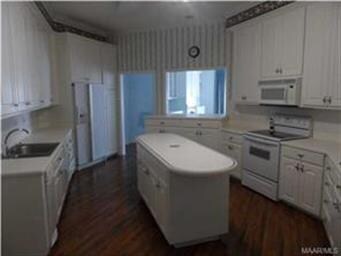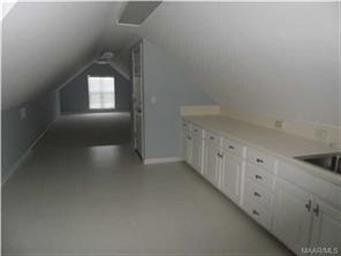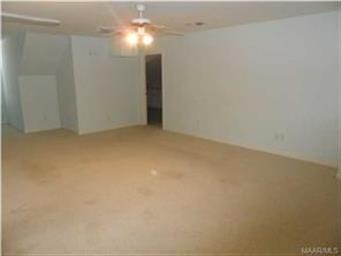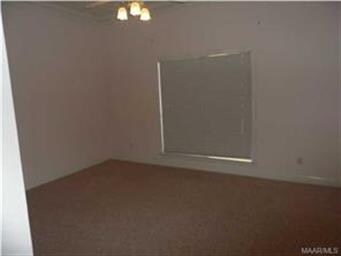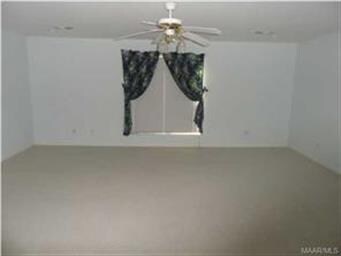
103 River Chase Ct Wetumpka, AL 36092
Highlights
- Steam Room
- Covered patio or porch
- Separate Outdoor Workshop
- Mature Trees
- Workshop
- 2 Car Attached Garage
About This Home
As of May 2024Wetumpka -Custom Built Home 4952 sqft, 5 bedrooms/3.5 baths, located next to Quail Walk Country Club, hole #16, New Orleans style Court yard entrance with covered porch, 25'x30' garage with workshop and extra storage, spiral stair case to second floor stairs in garage. Beautiful stair case in entrance foyer, 3 heating and cooling systems, Formal dinning room, Great Room with fireplace, gas logs with remote control, custom cabinets, crown molding and paddle fans in all rooms, Master bath has jet tub 8', large separate shower, double vanity, make up area, his and hers separate walk in closets, mirror walls, Sunroom, 400 sqft plus, glassed and screened for year round use and heated and cooled, with water line for hot tub. 2 Bedroom front of house right side of foyer with separate Heat Pump and large bath. Custom built kitchen cabinets, pull out shelves, work Island, two sinks, serving area, smooth top stove. Utility room washer, dryer, extra refrigerator, and wash sink. Second floor, has two large bedroom, over sized bath with shower and media or game room, with additional storage, separate kitchen area with additional refrigerator, plus attic storage. Very private subdivision only 35 houses one way in and out, fully fenced. Possible lease purchase, short term!
Home Details
Home Type
- Single Family
Year Built
- Built in 1996
Lot Details
- Lot Dimensions are 35x120x93x50x142
- Property is Fully Fenced
- Privacy Fence
- Sprinkler System
- Mature Trees
HOA Fees
- $20 Monthly HOA Fees
Home Design
- Brick Exterior Construction
- Slab Foundation
- Ridge Vents on the Roof
- Roof Vent Fans
- Vinyl Siding
- Vinyl Trim
Interior Spaces
- 4,952 Sq Ft Home
- 2-Story Property
- Ceiling height of 9 feet or more
- Ceiling Fan
- Gas Log Fireplace
- Double Pane Windows
- Blinds
- Insulated Doors
- Workshop
- Steam Room
- Washer and Dryer Hookup
Kitchen
- Breakfast Bar
- <<selfCleaningOvenToken>>
- Electric Cooktop
- <<microwave>>
- Ice Maker
- Dishwasher
- Trash Compactor
- Disposal
Flooring
- Wall to Wall Carpet
- Laminate
- Tile
Bedrooms and Bathrooms
- 5 Bedrooms
- Walk-In Closet
- Double Vanity
- Linen Closet In Bathroom
Home Security
- Storm Doors
- Fire and Smoke Detector
Parking
- 2 Car Attached Garage
- Parking Pad
- Garage Door Opener
Outdoor Features
- Covered patio or porch
- Separate Outdoor Workshop
Schools
- Wetu Elementary School
- Wetumpka Middle School
- Wetumpka High School
Utilities
- Multiple cooling system units
- Multiple Heating Units
- Central Heating
- Heat Pump System
- Gas Water Heater
- High Speed Internet
- Cable TV Available
Listing and Financial Details
- Assessor Parcel Number 16-01-12-2-004-025.000
Ownership History
Purchase Details
Home Financials for this Owner
Home Financials are based on the most recent Mortgage that was taken out on this home.Purchase Details
Home Financials for this Owner
Home Financials are based on the most recent Mortgage that was taken out on this home.Purchase Details
Home Financials for this Owner
Home Financials are based on the most recent Mortgage that was taken out on this home.Similar Homes in Wetumpka, AL
Home Values in the Area
Average Home Value in this Area
Purchase History
| Date | Type | Sale Price | Title Company |
|---|---|---|---|
| Warranty Deed | $365,000 | None Listed On Document | |
| Warranty Deed | $289,900 | None Available | |
| Warranty Deed | $229,000 | -- |
Mortgage History
| Date | Status | Loan Amount | Loan Type |
|---|---|---|---|
| Open | $358,388 | FHA | |
| Previous Owner | $296,567 | VA |
Property History
| Date | Event | Price | Change | Sq Ft Price |
|---|---|---|---|---|
| 05/28/2025 05/28/25 | For Sale | $407,000 | +11.5% | $85 / Sq Ft |
| 05/07/2024 05/07/24 | Sold | $365,000 | -3.6% | $76 / Sq Ft |
| 04/20/2024 04/20/24 | Pending | -- | -- | -- |
| 02/15/2024 02/15/24 | For Sale | $378,500 | +30.6% | $79 / Sq Ft |
| 10/20/2020 10/20/20 | Sold | $289,900 | 0.0% | $61 / Sq Ft |
| 10/20/2020 10/20/20 | Pending | -- | -- | -- |
| 08/14/2020 08/14/20 | For Sale | $289,900 | 0.0% | $61 / Sq Ft |
| 06/25/2018 06/25/18 | Rented | $1,650 | 0.0% | -- |
| 05/26/2018 05/26/18 | Under Contract | -- | -- | -- |
| 05/01/2018 05/01/18 | For Rent | $1,650 | 0.0% | -- |
| 09/29/2017 09/29/17 | Sold | $229,000 | -8.4% | $48 / Sq Ft |
| 09/29/2017 09/29/17 | Pending | -- | -- | -- |
| 07/13/2017 07/13/17 | For Sale | $249,900 | +9.8% | $52 / Sq Ft |
| 02/07/2014 02/07/14 | Sold | $227,500 | -33.5% | $46 / Sq Ft |
| 01/15/2014 01/15/14 | Pending | -- | -- | -- |
| 03/07/2013 03/07/13 | For Sale | $342,000 | -- | $69 / Sq Ft |
Tax History Compared to Growth
Tax History
| Year | Tax Paid | Tax Assessment Tax Assessment Total Assessment is a certain percentage of the fair market value that is determined by local assessors to be the total taxable value of land and additions on the property. | Land | Improvement |
|---|---|---|---|---|
| 2024 | -- | $36,840 | $0 | $0 |
| 2023 | $2,210 | $368,300 | $25,000 | $343,300 |
| 2022 | $1,675 | $27,910 | $2,500 | $25,410 |
| 2021 | $629 | $27,480 | $2,500 | $24,980 |
| 2020 | $570 | $28,180 | $2,500 | $25,680 |
| 2019 | $1,720 | $28,660 | $2,500 | $26,160 |
| 2018 | $819 | $54,580 | $5,000 | $49,580 |
| 2017 | $625 | $27,300 | $2,501 | $24,799 |
| 2016 | $904 | $30,140 | $2,500 | $27,640 |
| 2014 | $1,886 | $306,000 | $32,000 | $274,000 |
Agents Affiliated with this Home
-
Tiffany Martin
T
Seller's Agent in 2025
Tiffany Martin
EXIT Garth Realty
(334) 322-0073
1 in this area
16 Total Sales
-
Margaret Weldon

Seller's Agent in 2024
Margaret Weldon
First Call Realty of Eclectic
(334) 799-3632
9 in this area
56 Total Sales
-
Chad Barrett

Seller's Agent in 2020
Chad Barrett
RE/MAX
(334) 799-4693
30 in this area
222 Total Sales
-
Zac Chames

Buyer's Agent in 2020
Zac Chames
Silver Pin Realty, LLC.
(334) 202-1238
1 in this area
67 Total Sales
-
Donna Cox

Seller's Agent in 2017
Donna Cox
IronGate Real Estate
(334) 324-3175
2 in this area
144 Total Sales
-
Thomas Macon
T
Seller's Agent in 2014
Thomas Macon
Realty Central
(334) 799-5581
3 in this area
15 Total Sales
Map
Source: Montgomery Area Association of REALTORS®
MLS Number: 299531
APN: 16-01-12-2-004-025000-0
- 75 Gaines Ct
- 78 Gaines Ct
- 86 Gaines Ct
- 67 Gaines Ct
- 0 Chapel Rd
- 19 High Cotton Ct
- 490 McDonald Dr
- 337 Canal Crossing Dr
- 357 Canal Crossing Dr
- 351 Canal Crossing Dr
- 264 Canal Crossing Dr
- 30 Canal Crossing Dr
- 30 Canal Crossing Dr
- 281 Canal Crossing Dr
- 30 Canal Crossing Dr
- 154 Canal Crossing Dr
- 354 Canal Crossing Dr
- 189 Canal Crossing Dr
- 241 Canal Crossing Dr
- 214 Canal Crossing Dr
