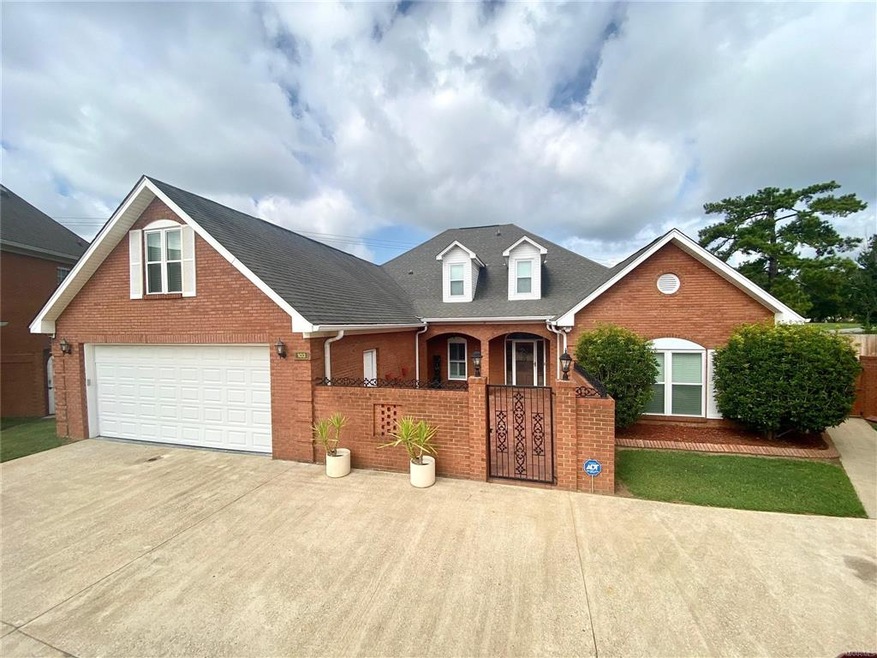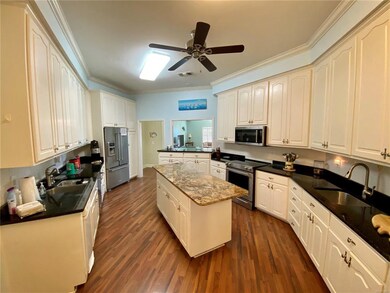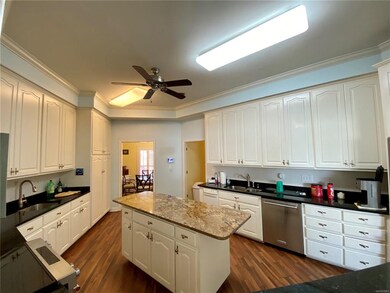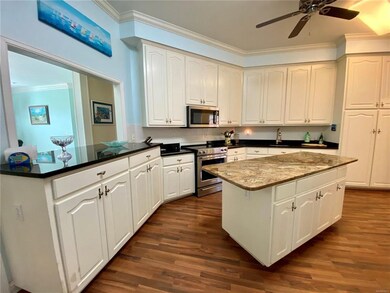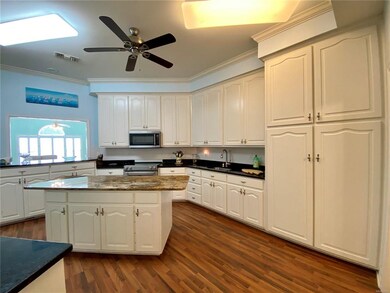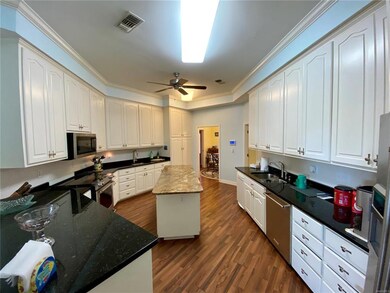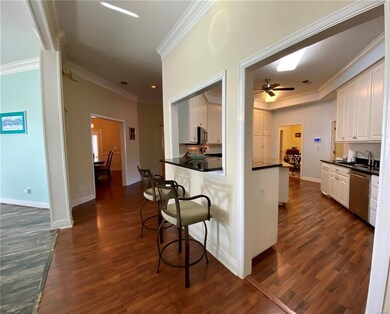
103 River Chase Ct Wetumpka, AL 36092
Highlights
- Mature Trees
- Covered patio or porch
- Plantation Shutters
- <<bathWSpaHydroMassageTubToken>>
- Workshop
- 2 Car Attached Garage
About This Home
As of May 2024BEAUTIFUL 5 BEDROOM, 3.5 BATH HOME WITH A PRIVATE COURT YARD ENTRANCE! This home has so much to offer! You will love the privacy of the court yard entrance! The cozy court yard is perfect for hosting an outdoor event with your family and friends! Once entering this home, you will see the kitchen features a lot of counter space, plenty of cabinets, nice size pantry, island topped with gorgeous granite, a breakfast bar and breakfast area! The living room is spacious! Enjoy eating delicious meals while spending precious moments with your family in the attractive formal dining room! The master suite offers 2 walk in closets, lovely garden tub, shower and double split vanities! The 2 down stairs guest bedrooms are nice size! Large laundry room with plenty of cabinets for storage and a sink! Walk up the pretty staircase to find a huge recreational room that features cabinets and a sink. AND there's 2 spacious guest bedrooms upstairs! AND THERE'S MORE...this home also features an enclosed sunroom with an attached storage area, plantation shutters throughout the home, garage with work shop and storage area and the back yard is fenced in for PRIVACY!!! ALL OF THIS CAN BE YOURS... MAKE AN APPOINTMENT TO VIEW THIS HOME TODAY!!!
Last Agent to Sell the Property
REMAX Cornerstone Realty License #0078192 Listed on: 08/14/2020

Home Details
Home Type
- Single Family
Year Built
- Built in 1996
Lot Details
- Lot Dimensions are 38x 120x 93 x 50 x 143
- Privacy Fence
- Mature Trees
HOA Fees
- $15 Monthly HOA Fees
Home Design
- Brick Exterior Construction
- Slab Foundation
- Ridge Vents on the Roof
- Roof Vent Fans
- Vinyl Siding
- Vinyl Trim
Interior Spaces
- 4,789 Sq Ft Home
- 2-Story Property
- Ceiling height of 9 feet or more
- Ceiling Fan
- Double Pane Windows
- Plantation Shutters
- Blinds
- Insulated Doors
- Workshop
- Washer and Dryer Hookup
Kitchen
- Breakfast Bar
- <<selfCleaningOvenToken>>
- Electric Cooktop
- <<microwave>>
- Ice Maker
- Dishwasher
- Disposal
Flooring
- Wall to Wall Carpet
- Laminate
- Tile
Bedrooms and Bathrooms
- 5 Bedrooms
- Walk-In Closet
- Double Vanity
- <<bathWSpaHydroMassageTubToken>>
- Separate Shower
Home Security
- Home Security System
- Storm Doors
- Fire and Smoke Detector
Parking
- 2 Car Attached Garage
- Parking Pad
Outdoor Features
- Covered patio or porch
Schools
- Wetumpka Elementary School
- Wetumpka Middle School
- Wetumpka High School
Utilities
- Multiple cooling system units
- Central Heating and Cooling System
- Multiple Heating Units
- Heat Pump System
- Gas Water Heater
- High Speed Internet
- Cable TV Available
Listing and Financial Details
- Assessor Parcel Number 16-01-12-2-004-025000-0
Ownership History
Purchase Details
Home Financials for this Owner
Home Financials are based on the most recent Mortgage that was taken out on this home.Purchase Details
Home Financials for this Owner
Home Financials are based on the most recent Mortgage that was taken out on this home.Purchase Details
Home Financials for this Owner
Home Financials are based on the most recent Mortgage that was taken out on this home.Similar Homes in Wetumpka, AL
Home Values in the Area
Average Home Value in this Area
Purchase History
| Date | Type | Sale Price | Title Company |
|---|---|---|---|
| Warranty Deed | $365,000 | None Listed On Document | |
| Warranty Deed | $289,900 | None Available | |
| Warranty Deed | $229,000 | -- |
Mortgage History
| Date | Status | Loan Amount | Loan Type |
|---|---|---|---|
| Open | $358,388 | FHA | |
| Previous Owner | $296,567 | VA |
Property History
| Date | Event | Price | Change | Sq Ft Price |
|---|---|---|---|---|
| 05/28/2025 05/28/25 | For Sale | $407,000 | +11.5% | $85 / Sq Ft |
| 05/07/2024 05/07/24 | Sold | $365,000 | -3.6% | $76 / Sq Ft |
| 04/20/2024 04/20/24 | Pending | -- | -- | -- |
| 02/15/2024 02/15/24 | For Sale | $378,500 | +30.6% | $79 / Sq Ft |
| 10/20/2020 10/20/20 | Sold | $289,900 | 0.0% | $61 / Sq Ft |
| 10/20/2020 10/20/20 | Pending | -- | -- | -- |
| 08/14/2020 08/14/20 | For Sale | $289,900 | 0.0% | $61 / Sq Ft |
| 06/25/2018 06/25/18 | Rented | $1,650 | 0.0% | -- |
| 05/26/2018 05/26/18 | Under Contract | -- | -- | -- |
| 05/01/2018 05/01/18 | For Rent | $1,650 | 0.0% | -- |
| 09/29/2017 09/29/17 | Sold | $229,000 | -8.4% | $48 / Sq Ft |
| 09/29/2017 09/29/17 | Pending | -- | -- | -- |
| 07/13/2017 07/13/17 | For Sale | $249,900 | +9.8% | $52 / Sq Ft |
| 02/07/2014 02/07/14 | Sold | $227,500 | -33.5% | $46 / Sq Ft |
| 01/15/2014 01/15/14 | Pending | -- | -- | -- |
| 03/07/2013 03/07/13 | For Sale | $342,000 | -- | $69 / Sq Ft |
Tax History Compared to Growth
Tax History
| Year | Tax Paid | Tax Assessment Tax Assessment Total Assessment is a certain percentage of the fair market value that is determined by local assessors to be the total taxable value of land and additions on the property. | Land | Improvement |
|---|---|---|---|---|
| 2024 | -- | $36,840 | $0 | $0 |
| 2023 | $2,210 | $368,300 | $25,000 | $343,300 |
| 2022 | $1,675 | $27,910 | $2,500 | $25,410 |
| 2021 | $629 | $27,480 | $2,500 | $24,980 |
| 2020 | $570 | $28,180 | $2,500 | $25,680 |
| 2019 | $1,720 | $28,660 | $2,500 | $26,160 |
| 2018 | $819 | $54,580 | $5,000 | $49,580 |
| 2017 | $625 | $27,300 | $2,501 | $24,799 |
| 2016 | $904 | $30,140 | $2,500 | $27,640 |
| 2014 | $1,886 | $306,000 | $32,000 | $274,000 |
Agents Affiliated with this Home
-
Tiffany Martin
T
Seller's Agent in 2025
Tiffany Martin
EXIT Garth Realty
(334) 322-0073
1 in this area
16 Total Sales
-
Margaret Weldon

Seller's Agent in 2024
Margaret Weldon
First Call Realty of Eclectic
(334) 799-3632
9 in this area
56 Total Sales
-
Chad Barrett

Seller's Agent in 2020
Chad Barrett
RE/MAX
(334) 799-4693
30 in this area
222 Total Sales
-
Zac Chames

Buyer's Agent in 2020
Zac Chames
Silver Pin Realty, LLC.
(334) 202-1238
1 in this area
67 Total Sales
-
Donna Cox

Seller's Agent in 2017
Donna Cox
IronGate Real Estate
(334) 324-3175
2 in this area
144 Total Sales
-
Thomas Macon
T
Seller's Agent in 2014
Thomas Macon
Realty Central
(334) 799-5581
3 in this area
15 Total Sales
Map
Source: Montgomery Area Association of REALTORS®
MLS Number: 478667
APN: 16-01-12-2-004-025000-0
- 75 Gaines Ct
- 78 Gaines Ct
- 86 Gaines Ct
- 67 Gaines Ct
- 0 Chapel Rd
- 19 High Cotton Ct
- 490 McDonald Dr
- 337 Canal Crossing Dr
- 357 Canal Crossing Dr
- 351 Canal Crossing Dr
- 264 Canal Crossing Dr
- 30 Canal Crossing Dr
- 30 Canal Crossing Dr
- 281 Canal Crossing Dr
- 30 Canal Crossing Dr
- 154 Canal Crossing Dr
- 354 Canal Crossing Dr
- 189 Canal Crossing Dr
- 241 Canal Crossing Dr
- 214 Canal Crossing Dr
