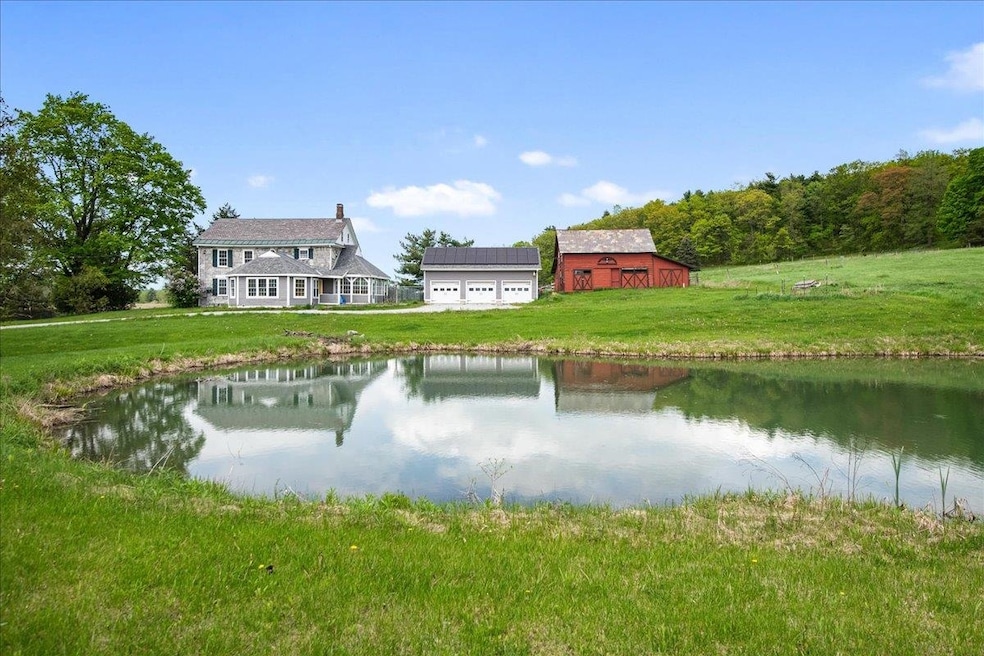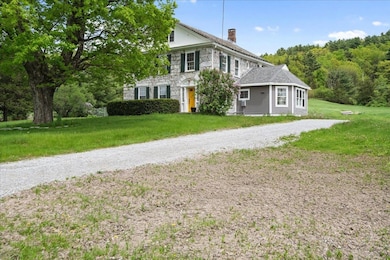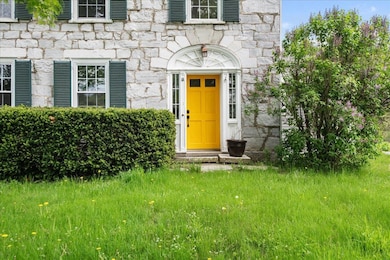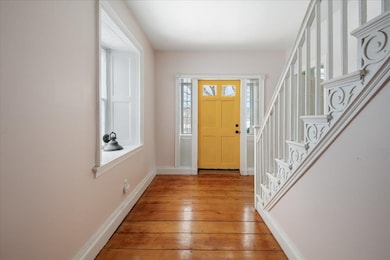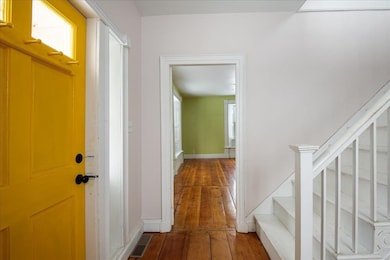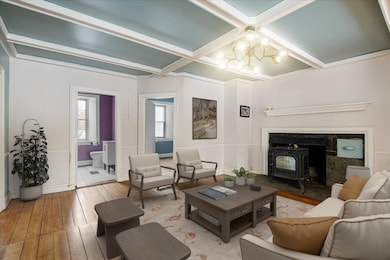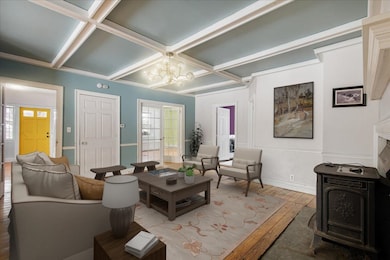103 Route 22a Orwell, VT 05760
Estimated payment $3,574/month
Highlights
- Barn
- 12.6 Acre Lot
- Pond
- Orwell Village School Rated 9+
- Colonial Architecture
- Wood Flooring
About This Home
Nestled on 12.60 acres, this stunning 1800s Colonial blends historic charm with modern upgrades. The striking stone exterior welcomes you into this thoughtfully maintained three-story home. Since 2022, updates include a new electrical panel, kitchen appliances, blown-in insulation, water heater, refinished wood floors, and a fully enclosed dog fence. Owned solar panels, installed in 2023, enhance energy efficiency. The first floor features a cozy living and dining area with a pellet stove, a chef’s kitchen with a spacious island, and soaring ceilings. A charming sunroom with a decorative fireplace offers a relaxing retreat, while a full bath completes the main level. The second floor hosts all bedrooms, including a primary suite with its own decorative fireplace, en suite bath, and walk-in closet, plus two additional bedrooms. A finished third-floor attic provides flexible space for a family room, playroom, or office. The property boasts two serene ponds, a three-car garage with overhead storage, and a massive barn with endless possibilities. With breathtaking land and thoughtful upgrades, this exceptional home is ready for its next chapter.
Home Details
Home Type
- Single Family
Est. Annual Taxes
- $6,458
Year Built
- Built in 1824
Lot Details
- 12.6 Acre Lot
- Level Lot
Parking
- 3 Car Detached Garage
- Automatic Garage Door Opener
- Stone Driveway
Home Design
- Colonial Architecture
- Concrete Foundation
- Stone Foundation
- Wood Frame Construction
- Slate Roof
Interior Spaces
- Property has 3 Levels
- Ceiling Fan
- Fireplace
- Basement
- Interior Basement Entry
- Fire and Smoke Detector
Kitchen
- Microwave
- Dishwasher
Flooring
- Wood
- Carpet
- Tile
Bedrooms and Bathrooms
- 3 Bedrooms
Laundry
- Dryer
- Washer
Schools
- Orwell Village Elementary And Middle School
- Fairhaven Union High School
Utilities
- Drilled Well
- Septic Tank
- Internet Available
Additional Features
- Pond
- Barn
Map
Home Values in the Area
Average Home Value in this Area
Tax History
| Year | Tax Paid | Tax Assessment Tax Assessment Total Assessment is a certain percentage of the fair market value that is determined by local assessors to be the total taxable value of land and additions on the property. | Land | Improvement |
|---|---|---|---|---|
| 2021 | -- | $333,500 | $45,900 | $287,600 |
| 2020 | $6,199 | $333,500 | $45,900 | $287,600 |
| 2019 | $0 | $333,500 | $45,900 | $287,600 |
| 2018 | $7,039 | $333,500 | $45,900 | $287,600 |
| 2017 | $6,819 | $333,500 | $45,900 | $287,600 |
| 2016 | $6,819 | $391,000 | $48,900 | $342,100 |
| 2015 | -- | $3,910 | $0 | $0 |
| 2014 | -- | $3,910 | $0 | $0 |
| 2013 | -- | $3,910 | $0 | $0 |
Property History
| Date | Event | Price | List to Sale | Price per Sq Ft | Prior Sale |
|---|---|---|---|---|---|
| 11/14/2025 11/14/25 | Price Changed | $574,900 | -4.0% | $187 / Sq Ft | |
| 07/01/2025 07/01/25 | Price Changed | $599,000 | -7.7% | $195 / Sq Ft | |
| 05/15/2025 05/15/25 | Price Changed | $649,000 | -3.9% | $211 / Sq Ft | |
| 03/12/2025 03/12/25 | Off Market | $675,000 | -- | -- | |
| 03/11/2025 03/11/25 | For Sale | $675,000 | 0.0% | $219 / Sq Ft | |
| 03/11/2025 03/11/25 | Price Changed | $675,000 | -3.3% | $219 / Sq Ft | |
| 03/07/2025 03/07/25 | Off Market | $698,000 | -- | -- | |
| 02/14/2025 02/14/25 | For Sale | $698,000 | +59.7% | $227 / Sq Ft | |
| 07/29/2022 07/29/22 | Sold | $437,000 | +2.8% | $142 / Sq Ft | View Prior Sale |
| 06/17/2022 06/17/22 | Pending | -- | -- | -- | |
| 06/06/2022 06/06/22 | Price Changed | $425,000 | -5.5% | $138 / Sq Ft | |
| 05/23/2022 05/23/22 | For Sale | $449,900 | 0.0% | $146 / Sq Ft | |
| 04/23/2022 04/23/22 | Pending | -- | -- | -- | |
| 04/19/2022 04/19/22 | For Sale | $449,900 | -- | $146 / Sq Ft |
Purchase History
| Date | Type | Sale Price | Title Company |
|---|---|---|---|
| Grant Deed | $269,000 | -- | |
| Grant Deed | $244,500 | -- | |
| Grant Deed | $180,000 | -- | |
| Grant Deed | $155,000 | -- |
Source: PrimeMLS
MLS Number: 5029449
APN: 459-145-10153
- 213 Singing Cedars Rd
- 00 Perch Pond Rd
- 250 Mount Independence Rd
- 289 Mount Independence Rd
- 4878 Old Stage Rd
- 2830 Stage Rd
- 67 Hutton Square Rd
- 516 Lake Rd
- 2558 Old Stage Rd
- 96 Lhcs Rd
- 124 Sharon Dr
- 575 Baker Rd
- 7 Jennings Ln
- 205 County Route 3
- 128 Craig Rd
- 32 Elbow Rd
- 84 Miller Ln
- 603 Anderson Dr
- 52 Wilson Bay Rd
- 372 Fisher Rd
- 7 Callahan Dr Unit 2
- 85 Main St
- 7 River St Unit 7 River St Apt 1A
- 35 Meadow Ln
- 399 E Main St Unit C
- 30 S Village Green Unit 207
- 45 Bakery Ln
- 39 Otterside Ct N
- 17 Kingsley Ct Unit 5
- 57 Crescent St Unit 2
- 52 Chestnut Ave Unit 4
- 13 Church St
- 107 Franklin St Unit D.
- 71 N Main St Unit 1
- 2 East St Unit 1st Floor
- 17 Madison St Unit 2
- 117 Park St
- 3264 Broad St Unit 2
- 19 Prospect Ave Unit B
- 290 Killington Ave
