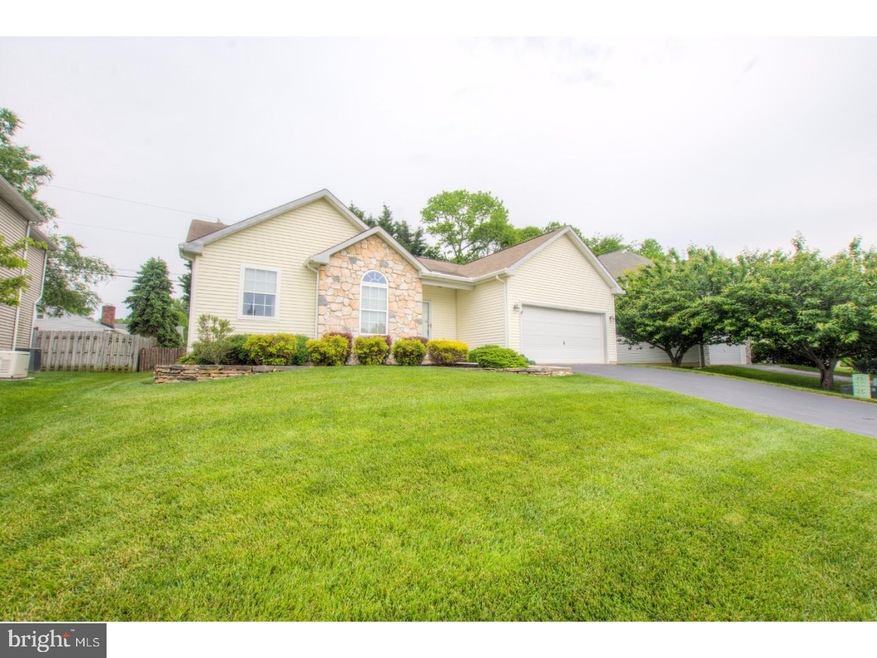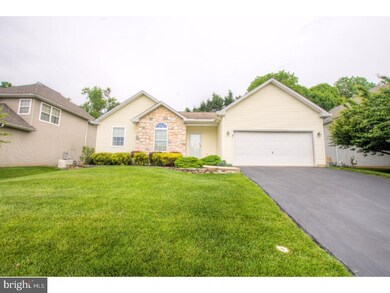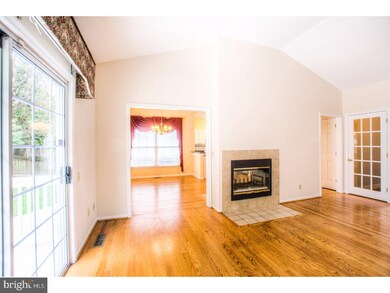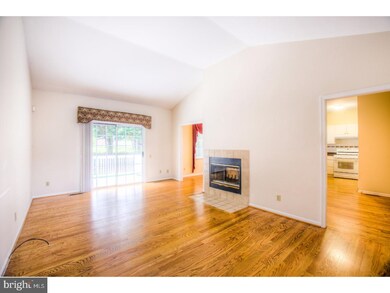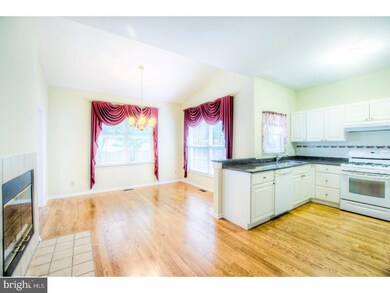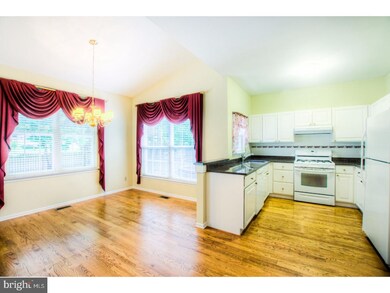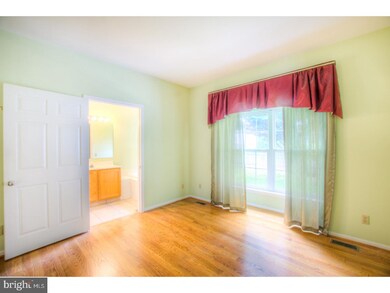
103 Scotts Way Wilmington, DE 19810
Highlights
- Deck
- Wood Flooring
- 2 Car Attached Garage
- Rambler Architecture
- 1 Fireplace
- Eat-In Kitchen
About This Home
As of June 2025Buckingham Greene Stone and vinyl detached ranch with 2 car garage. Hardwood floors, open floor plan,2 sided fireplace, vaulted ceilings Finished basement with full bath. Laundry area and lots of storage. Updated kitchen. POA has not lived in home Disclosure is fill out to the best of her knowledge Taxes are based on a discount
Home Details
Home Type
- Single Family
Est. Annual Taxes
- $2,718
Year Built
- Built in 1995
Lot Details
- 6,534 Sq Ft Lot
- Lot Dimensions are 68x95
- Back Yard
- Property is in good condition
- Property is zoned NC6.5
HOA Fees
- $13 Monthly HOA Fees
Parking
- 2 Car Attached Garage
- Driveway
- On-Street Parking
Home Design
- Rambler Architecture
- Pitched Roof
- Shingle Roof
- Aluminum Siding
- Stone Siding
- Vinyl Siding
Interior Spaces
- 1,525 Sq Ft Home
- Property has 1 Level
- 1 Fireplace
- Family Room
- Living Room
- Dining Room
- Wood Flooring
Kitchen
- Eat-In Kitchen
- Dishwasher
Bedrooms and Bathrooms
- 3 Bedrooms
- En-Suite Primary Bedroom
- 3 Full Bathrooms
Basement
- Basement Fills Entire Space Under The House
- Laundry in Basement
Outdoor Features
- Deck
Schools
- Harlan Elementary School
- Brandywine High School
Utilities
- Forced Air Heating and Cooling System
- Heating System Uses Oil
- 200+ Amp Service
- Natural Gas Water Heater
Community Details
- Association fees include snow removal
- Buckingham Greene Subdivision
Listing and Financial Details
- Tax Lot 163
- Assessor Parcel Number 06-069.00-163
Ownership History
Purchase Details
Home Financials for this Owner
Home Financials are based on the most recent Mortgage that was taken out on this home.Purchase Details
Purchase Details
Home Financials for this Owner
Home Financials are based on the most recent Mortgage that was taken out on this home.Purchase Details
Home Financials for this Owner
Home Financials are based on the most recent Mortgage that was taken out on this home.Purchase Details
Home Financials for this Owner
Home Financials are based on the most recent Mortgage that was taken out on this home.Similar Homes in Wilmington, DE
Home Values in the Area
Average Home Value in this Area
Purchase History
| Date | Type | Sale Price | Title Company |
|---|---|---|---|
| Deed | $319,000 | None Available | |
| Interfamily Deed Transfer | -- | None Available | |
| Interfamily Deed Transfer | -- | None Available | |
| Interfamily Deed Transfer | -- | Global Title Inc | |
| Interfamily Deed Transfer | -- | First American Title Ins Co | |
| Deed | $250,000 | -- |
Mortgage History
| Date | Status | Loan Amount | Loan Type |
|---|---|---|---|
| Previous Owner | $130,000 | New Conventional | |
| Previous Owner | $129,000 | New Conventional | |
| Previous Owner | $98,000 | New Conventional | |
| Previous Owner | $178,500 | No Value Available |
Property History
| Date | Event | Price | Change | Sq Ft Price |
|---|---|---|---|---|
| 06/24/2025 06/24/25 | Sold | $592,000 | +11.3% | $244 / Sq Ft |
| 06/06/2025 06/06/25 | For Sale | $532,000 | +66.8% | $219 / Sq Ft |
| 06/27/2017 06/27/17 | Sold | $319,000 | 0.0% | $209 / Sq Ft |
| 05/25/2017 05/25/17 | Pending | -- | -- | -- |
| 05/25/2017 05/25/17 | For Sale | $319,000 | 0.0% | $209 / Sq Ft |
| 05/23/2017 05/23/17 | For Sale | $319,000 | -- | $209 / Sq Ft |
Tax History Compared to Growth
Tax History
| Year | Tax Paid | Tax Assessment Tax Assessment Total Assessment is a certain percentage of the fair market value that is determined by local assessors to be the total taxable value of land and additions on the property. | Land | Improvement |
|---|---|---|---|---|
| 2024 | $3,221 | $81,700 | $13,000 | $68,700 |
| 2023 | $2,955 | $81,700 | $13,000 | $68,700 |
| 2022 | $2,987 | $81,700 | $13,000 | $68,700 |
| 2021 | $2,976 | $81,700 | $13,000 | $68,700 |
| 2020 | $2,976 | $81,700 | $13,000 | $68,700 |
| 2019 | $3,341 | $81,700 | $13,000 | $68,700 |
| 2018 | $2,857 | $81,700 | $13,000 | $68,700 |
| 2017 | $2,052 | $81,700 | $13,000 | $68,700 |
| 2016 | $1,935 | $81,700 | $13,000 | $68,700 |
| 2015 | -- | $81,700 | $13,000 | $68,700 |
| 2014 | -- | $81,700 | $13,000 | $68,700 |
Agents Affiliated with this Home
-
Matt Fish

Seller's Agent in 2025
Matt Fish
Keller Williams Realty Wilmington
(302) 409-0084
31 in this area
191 Total Sales
-
Greg Veturys

Buyer's Agent in 2025
Greg Veturys
Keller Williams Real Estate - Media
(610) 800-2378
2 in this area
102 Total Sales
-
Stephen Mottola

Seller's Agent in 2017
Stephen Mottola
Compass
(302) 437-6600
16 in this area
700 Total Sales
-
Georgina Lynam
G
Seller Co-Listing Agent in 2017
Georgina Lynam
Compass
(302) 530-2113
1 Total Sale
-
Lisa Tortorello

Buyer's Agent in 2017
Lisa Tortorello
Concord Realty Group
(215) 262-1454
2 Total Sales
Map
Source: Bright MLS
MLS Number: 1000065400
APN: 06-069.00-163
- 66 Weilers Bend
- 2009 Veale Rd
- 2017 Marsh Rd
- 2109 Harvey Rd
- 1900 Beechwood Dr
- 2115 Coventry Dr
- 112 Danforth Place
- 119 Wynnwood Dr
- 1903 Gravers Ln
- 2406 Larchwood Rd
- 2200 Inwood Rd
- 2415 Rambler Rd
- 2303 Silverside Rd
- 1224 Grinnell Rd
- 13 Bromley Ct
- 104 Maplewood Ln
- 1512 Marsh Rd
- 101 Maplewood Ln
- 1401 Lakewood Dr
- 1211 Crestover Rd
