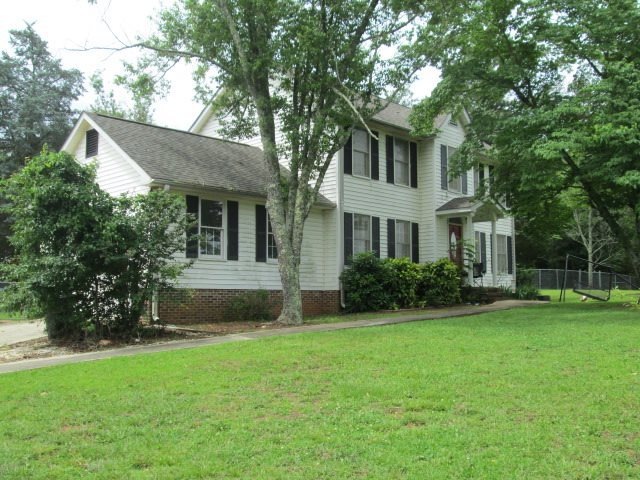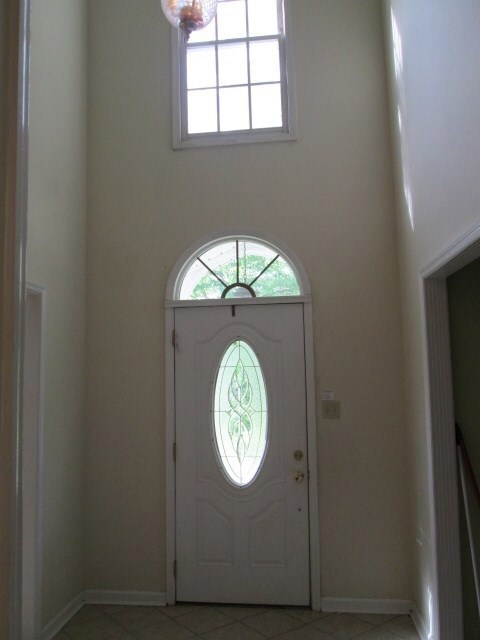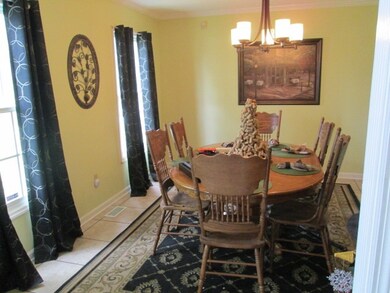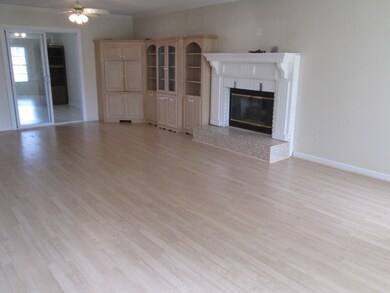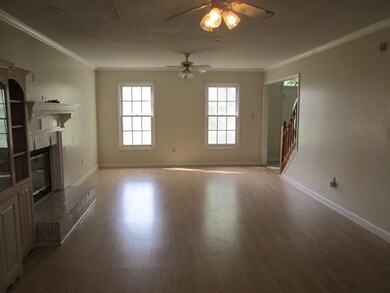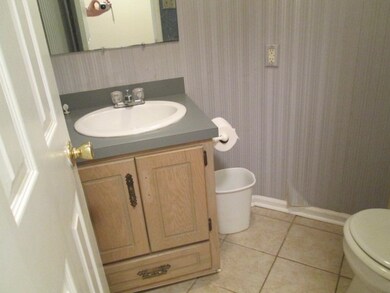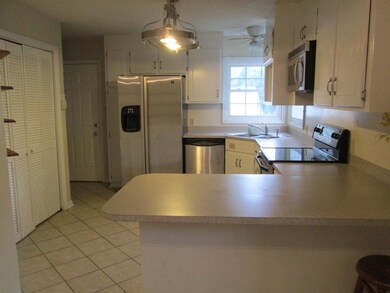103 Shirley Cir Anderson, SC 29625
Highlights
- Deck
- Traditional Architecture
- Sun or Florida Room
- Pendleton High School Rated A-
- Cathedral Ceiling
- No HOA
About This Home
As of June 2024Situated on a .67 acre lot, this beautiful 2 story colonial style home is conveniently located to Portman Shoals Marina and to I-85. This 3 BR/3.5 Bath has a spacious family room with fireplace, formal dining room, kitchen with stainless steel appliances, and a breakfast area that open up into a bright sunroom that would be idea for office, den, or 4th bedroom w/ full bath. Master bedroom is on second floor with double sinks, garden tub, separate shower, and walk in closet. Deck makes the perfect place to grill out with family and friends. Home has attached 2 car garage plus a RV carport for your motor home or boat. A great home with plenty of space and so close to Lake Hartwell.
Last Agent to Sell the Property
Theodore Morlok
Commonwealth Realty License #20740
Last Buyer's Agent
Theodore Morlok
Commonwealth Realty License #20740
Home Details
Home Type
- Single Family
Est. Annual Taxes
- $829
Year Built
- Built in 1990
Lot Details
- 0.67 Acre Lot
- Fenced Yard
- Level Lot
Parking
- 2 Car Attached Garage
- Garage Door Opener
- Driveway
Home Design
- Traditional Architecture
- Vinyl Siding
Interior Spaces
- 1,832 Sq Ft Home
- 2-Story Property
- Cathedral Ceiling
- Ceiling Fan
- Gas Log Fireplace
- Insulated Windows
- Entrance Foyer
- Sun or Florida Room
- Crawl Space
Kitchen
- Breakfast Room
- Dishwasher
- Laminate Countertops
- Disposal
Flooring
- Laminate
- Ceramic Tile
Bedrooms and Bathrooms
- 3 Bedrooms
- Primary bedroom located on second floor
- Walk-In Closet
- Bathroom on Main Level
- Dual Sinks
- Bathtub
- Garden Bath
- Separate Shower
Outdoor Features
- Deck
- Front Porch
Schools
- Lafrance Elementary School
- Riverside Middl Middle School
- Pendleton High School
Utilities
- Cooling Available
- Heat Pump System
- Septic Tank
- Cable TV Available
Additional Features
- Low Threshold Shower
- Outside City Limits
Community Details
- No Home Owners Association
Listing and Financial Details
- Assessor Parcel Number 028-09-03-014
Ownership History
Purchase Details
Home Financials for this Owner
Home Financials are based on the most recent Mortgage that was taken out on this home.Purchase Details
Home Financials for this Owner
Home Financials are based on the most recent Mortgage that was taken out on this home.Purchase Details
Map
Home Values in the Area
Average Home Value in this Area
Purchase History
| Date | Type | Sale Price | Title Company |
|---|---|---|---|
| Deed | $354,000 | None Listed On Document | |
| Deed | $155,000 | None Available | |
| Deed | $132,000 | -- |
Mortgage History
| Date | Status | Loan Amount | Loan Type |
|---|---|---|---|
| Open | $365,682 | VA | |
| Previous Owner | $277,500 | Reverse Mortgage Home Equity Conversion Mortgage | |
| Previous Owner | $10,200 | Credit Line Revolving | |
| Previous Owner | $144,000 | Unknown | |
| Previous Owner | $28,000 | Credit Line Revolving |
Property History
| Date | Event | Price | Change | Sq Ft Price |
|---|---|---|---|---|
| 06/28/2024 06/28/24 | Sold | $354,000 | -1.4% | $165 / Sq Ft |
| 05/18/2024 05/18/24 | Pending | -- | -- | -- |
| 05/16/2024 05/16/24 | Price Changed | $359,000 | -1.5% | $167 / Sq Ft |
| 04/17/2024 04/17/24 | For Sale | $364,500 | 0.0% | $170 / Sq Ft |
| 04/10/2024 04/10/24 | Pending | -- | -- | -- |
| 04/09/2024 04/09/24 | For Sale | $364,500 | +135.2% | $170 / Sq Ft |
| 10/06/2017 10/06/17 | Sold | $155,000 | -11.4% | $85 / Sq Ft |
| 09/23/2017 09/23/17 | Pending | -- | -- | -- |
| 05/31/2017 05/31/17 | For Sale | $175,000 | -- | $96 / Sq Ft |
Tax History
| Year | Tax Paid | Tax Assessment Tax Assessment Total Assessment is a certain percentage of the fair market value that is determined by local assessors to be the total taxable value of land and additions on the property. | Land | Improvement |
|---|---|---|---|---|
| 2024 | $829 | $7,660 | $800 | $6,860 |
| 2023 | $829 | $7,660 | $800 | $6,860 |
| 2022 | $744 | $7,660 | $800 | $6,860 |
| 2021 | $613 | $6,320 | $600 | $5,720 |
| 2020 | $898 | $6,320 | $600 | $5,720 |
| 2019 | $898 | $6,320 | $600 | $5,720 |
| 2018 | $905 | $6,320 | $600 | $5,720 |
| 2017 | -- | $6,320 | $600 | $5,720 |
| 2016 | $640 | $6,740 | $600 | $6,140 |
| 2015 | $645 | $6,740 | $600 | $6,140 |
| 2014 | $667 | $6,740 | $600 | $6,140 |
Source: Western Upstate Multiple Listing Service
MLS Number: 20188697
APN: 028-09-03-014
- 5504 Highway 24
- 209 Harbor Dr
- 419 Fields Ave
- 423 Fields Ave
- 138 Jackson Cir
- 1073 Arnold Rd
- 1019 Embassy Dr
- 204 Rock Creek Rd
- 107 Paradise Ln
- 00 Nunnally Rd
- 103 Shoals Cir
- 103 Crepe Myrtle Ln
- 1211 Williams Rd
- 117 Gemstone Trail
- 112 Inlet Pointe Dr
- 113 Topsail Dr
- 124 Inlet Pointe Dr
- 113 Chestnut Ln
- 305 Edgewater Dr
- 105 C-4-112a
