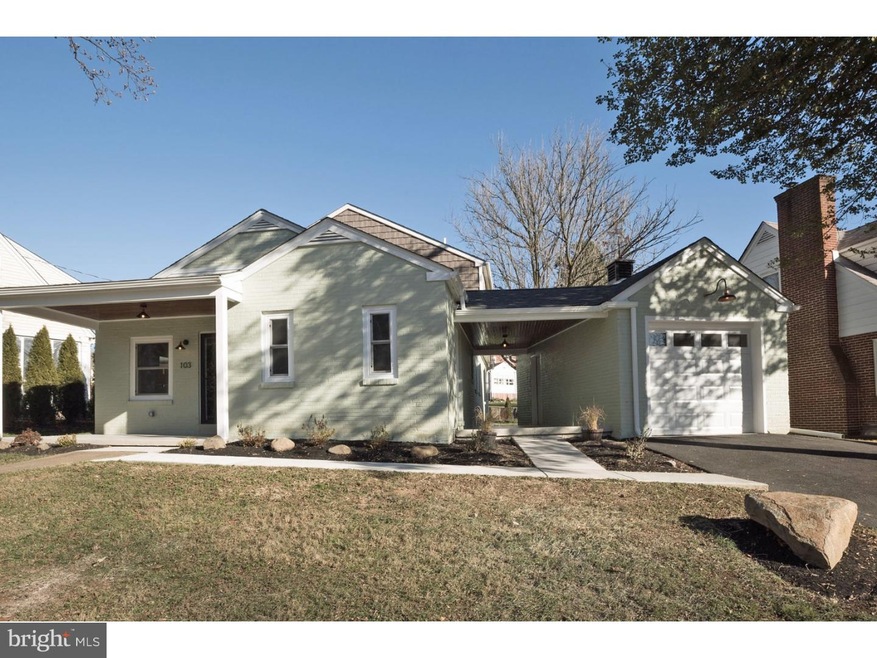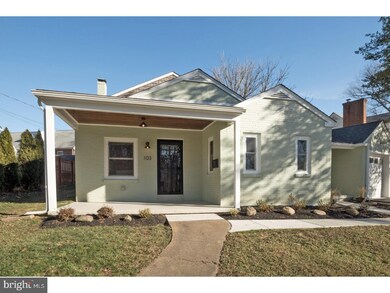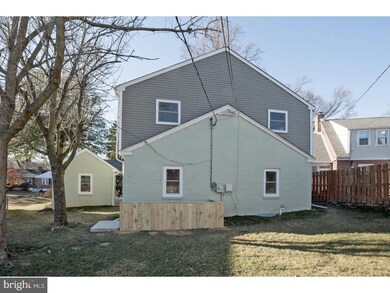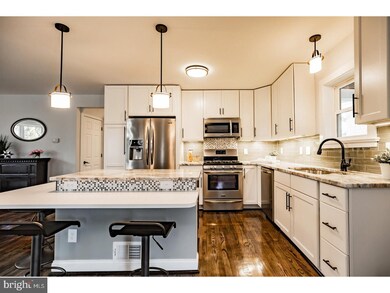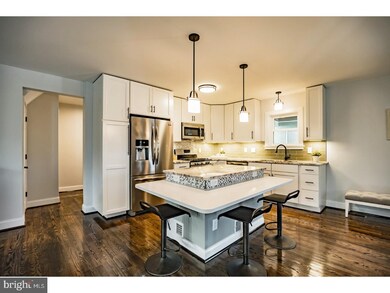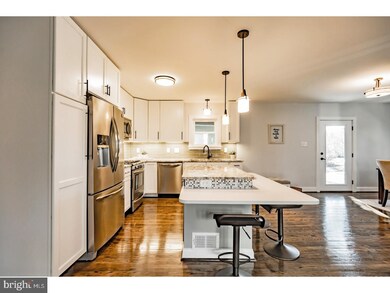
103 Stoney Run Rd Wilmington, DE 19809
Highlights
- Colonial Architecture
- Wood Flooring
- No HOA
- Pierre S. Dupont Middle School Rated A-
- Attic
- Porch
About This Home
As of August 2021A complete, top-notch restoration of a single-family home in the well-established neighborhood of Delaire in North Wilmington! This 4-bedroom, 2-bath, 2000-square foot charmer has been meticulously renovated and remodeled by highly skilled, experienced craftsmen. The roof is new; all of the plumbing has been replaced; the electrical system has been updated, and the HVAC system has been replaced. The first floor has been transformed into an open-concept space, which is perfect for family gatherings and entertaining. The kitchen features high-end, stainless-steel appliances, quartzite countertops, and an island with a free-floating countertop. Solid wood, two-toned, cabinets offer tons of storage space, including a large pantry. The updated, energy-efficient windows bring in tons of natural light, and the muted paint palette makes the home bright and beautiful! The hardwood floors have been refinished in rich ebony, adding a striking, distinctive contrast. The full, unfinished basement has been equipped with laundry hook-ups and rough-ins for a powder room. The front and back yards are landscaped, and the detached garage has a brand new door and opener. This updated treasure is close to restaurants, shopping, and parks, and its convenient location makes for easy commutes to Philadelphia, New York, and Baltimore/Washington, DC. The seller is a Licensed DE real estate agent but is not the listing agent.
Home Details
Home Type
- Single Family
Est. Annual Taxes
- $2,543
Year Built
- Built in 1946
Lot Details
- 6,098 Sq Ft Lot
- Lot Dimensions are 76x127
- Irregular Lot
- Back, Front, and Side Yard
- Property is in good condition
- Property is zoned NC6.5
Parking
- 1 Car Attached Garage
- 2 Open Parking Spaces
- Garage Door Opener
- Driveway
Home Design
- Colonial Architecture
- Brick Exterior Construction
- Shingle Roof
- Vinyl Siding
Interior Spaces
- 2,000 Sq Ft Home
- Property has 2 Levels
- Living Room
- Dining Room
- Attic
Kitchen
- Butlers Pantry
- Self-Cleaning Oven
- Built-In Range
- Built-In Microwave
- Dishwasher
- Kitchen Island
- Disposal
Flooring
- Wood
- Wall to Wall Carpet
- Tile or Brick
Bedrooms and Bathrooms
- 4 Bedrooms
- En-Suite Primary Bedroom
- 2 Full Bathrooms
Unfinished Basement
- Basement Fills Entire Space Under The House
- Exterior Basement Entry
- Drainage System
- Laundry in Basement
Eco-Friendly Details
- Energy-Efficient Appliances
Outdoor Features
- Exterior Lighting
- Breezeway
- Porch
Utilities
- Forced Air Heating and Cooling System
- Heating System Uses Gas
- Natural Gas Water Heater
- Cable TV Available
Listing and Financial Details
- Tax Lot 135
- Assessor Parcel Number 06-124.00-135
Community Details
Overview
- No Home Owners Association
- Delaire Subdivision
Recreation
- Community Playground
Ownership History
Purchase Details
Home Financials for this Owner
Home Financials are based on the most recent Mortgage that was taken out on this home.Purchase Details
Home Financials for this Owner
Home Financials are based on the most recent Mortgage that was taken out on this home.Purchase Details
Home Financials for this Owner
Home Financials are based on the most recent Mortgage that was taken out on this home.Purchase Details
Similar Homes in Wilmington, DE
Home Values in the Area
Average Home Value in this Area
Purchase History
| Date | Type | Sale Price | Title Company |
|---|---|---|---|
| Deed | -- | None Available | |
| Deed | -- | None Available | |
| Deed | $135,000 | None Available | |
| Deed | $42,500 | -- |
Mortgage History
| Date | Status | Loan Amount | Loan Type |
|---|---|---|---|
| Open | $350,550 | Future Advance Clause Open End Mortgage | |
| Previous Owner | $300,800 | New Conventional | |
| Previous Owner | $300,800 | New Conventional | |
| Previous Owner | $299,250 | New Conventional | |
| Previous Owner | $60,000 | Second Mortgage Made To Cover Down Payment | |
| Previous Owner | $180,000 | Purchase Money Mortgage | |
| Previous Owner | $60,000 | Second Mortgage Made To Cover Down Payment | |
| Previous Owner | $146,000 | New Conventional | |
| Previous Owner | $42,500 | Credit Line Revolving |
Property History
| Date | Event | Price | Change | Sq Ft Price |
|---|---|---|---|---|
| 08/11/2021 08/11/21 | Sold | $369,000 | +5.4% | $197 / Sq Ft |
| 07/06/2021 07/06/21 | Pending | -- | -- | -- |
| 07/02/2021 07/02/21 | For Sale | $350,000 | +11.1% | $187 / Sq Ft |
| 02/28/2018 02/28/18 | Sold | $315,000 | -3.1% | $158 / Sq Ft |
| 01/04/2018 01/04/18 | Pending | -- | -- | -- |
| 12/29/2017 12/29/17 | For Sale | $325,000 | +140.7% | $163 / Sq Ft |
| 11/10/2016 11/10/16 | Sold | $135,000 | 0.0% | $68 / Sq Ft |
| 07/18/2016 07/18/16 | Pending | -- | -- | -- |
| 06/13/2016 06/13/16 | For Sale | $135,000 | -- | $68 / Sq Ft |
Tax History Compared to Growth
Tax History
| Year | Tax Paid | Tax Assessment Tax Assessment Total Assessment is a certain percentage of the fair market value that is determined by local assessors to be the total taxable value of land and additions on the property. | Land | Improvement |
|---|---|---|---|---|
| 2024 | $2,934 | $77,100 | $14,300 | $62,800 |
| 2023 | $2,682 | $77,100 | $14,300 | $62,800 |
| 2022 | $2,727 | $77,100 | $14,300 | $62,800 |
| 2021 | $2,728 | $77,100 | $14,300 | $62,800 |
| 2020 | $2,728 | $77,100 | $14,300 | $62,800 |
| 2019 | $2,910 | $77,100 | $14,300 | $62,800 |
| 2018 | $50 | $77,100 | $14,300 | $62,800 |
| 2017 | $1,419 | $76,400 | $14,300 | $62,100 |
| 2016 | $1,419 | $76,400 | $14,300 | $62,100 |
| 2015 | $1,301 | $76,400 | $14,300 | $62,100 |
| 2014 | $1,300 | $76,400 | $14,300 | $62,100 |
Agents Affiliated with this Home
-
William Webster

Seller's Agent in 2021
William Webster
EXP Realty, LLC
(302) 367-5285
4 in this area
41 Total Sales
-
Barbara Burlingame

Buyer's Agent in 2021
Barbara Burlingame
Century 21 Gold Key Realty
(302) 521-7648
1 in this area
14 Total Sales
-
Lee Buzalek

Seller's Agent in 2018
Lee Buzalek
EXP Realty, LLC
(302) 528-0222
2 in this area
99 Total Sales
-
Mark Fansler

Seller Co-Listing Agent in 2018
Mark Fansler
EXP Realty, LLC
(302) 241-4935
2 in this area
4 Total Sales
Map
Source: Bright MLS
MLS Number: 1004379757
APN: 06-124.00-135
- 512 Eskridge Dr
- 0 Bell Hill Rd
- 1514 Seton Villa Ln
- 1518 Villa Rd
- 15 N Park Dr
- 2001 Grant Ave
- 36 N Cliffe Dr
- 1222 Governor House Cir Unit 138
- 10 Garrett Rd
- 1221 Lakewood Dr
- 1105 Talley Rd
- 1016 Euclid Ave
- 504 Smyrna Ave
- 1411 Emory Rd
- 3 Corinne Ct
- 414 Brentwood Dr
- 5215 Le Parc Dr Unit 2
- 1206 Evergreen Rd
- 7 Rodman Rd
- 5213 Le Parc Dr Unit 2
