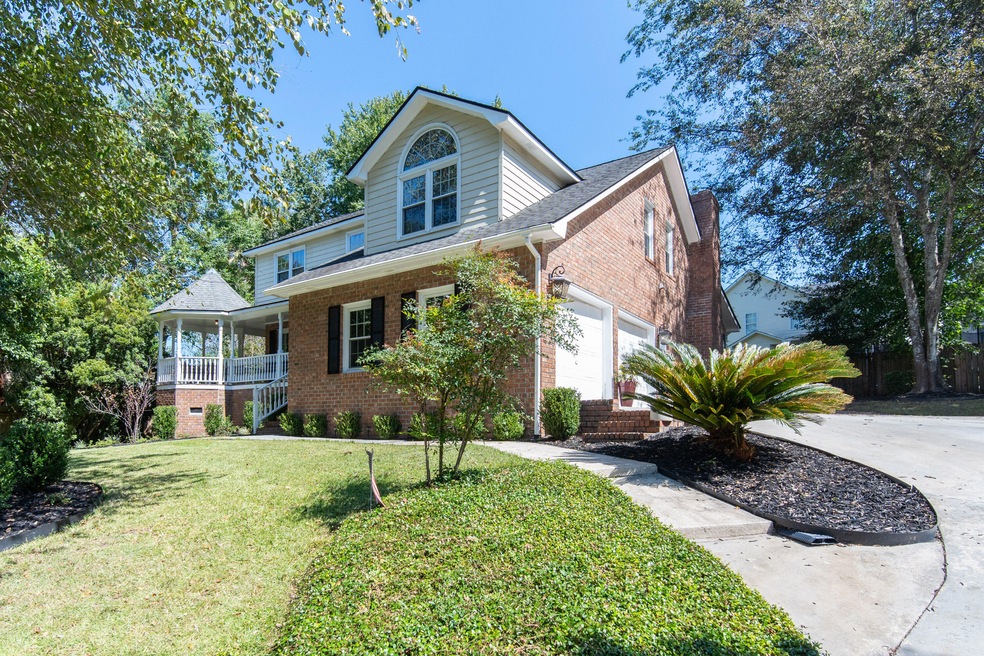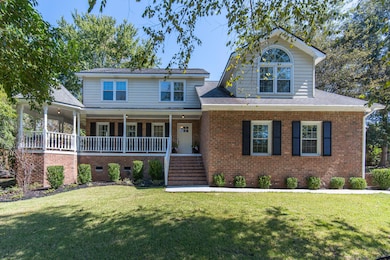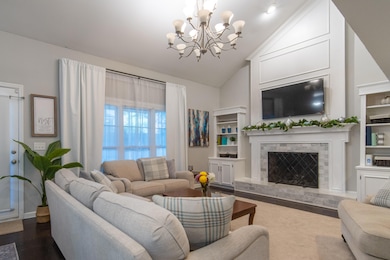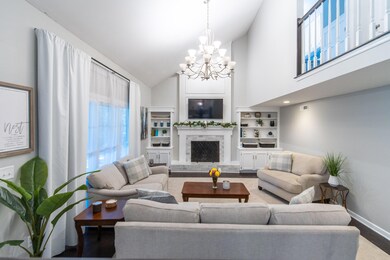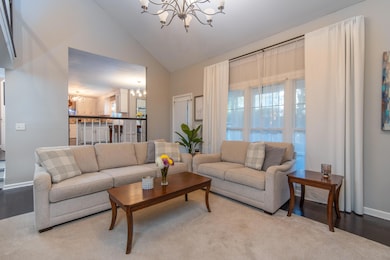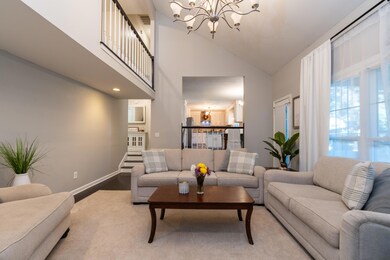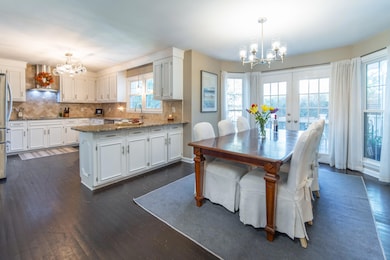
103 Sturges Ct Goose Creek, SC 29445
Estimated Value: $447,000 - $472,000
Highlights
- Boat Dock
- RV Parking in Community
- Traditional Architecture
- Finished Room Over Garage
- Clubhouse
- Cathedral Ceiling
About This Home
As of October 2022Lovely renovated brick home, on private cul- de- sac and majestic hill, .33 acres located in Crowfield Plantation!This home is a beauty with wrap around front porch, large screened in porch, patio and mature trees! Quality built ins including desk in kitchen area, moldings and mantel throughout the home. Plenty of kitchen cabinetry and storage.Large eat in kitchen with breakfast bar, gorgeous family room with fireplace, foyer, half bath, separate dining room and garage with incredible cabinetry and workbenches. Upstairs 3 bedrooms plus a huge theater room, two bathrooms and a nice sized laundry room.
Owner renovations include: White kitchen cabinetry, stainless steel range hood, fireplace mantle built to the ceiling, designer lighting, 4th bedroom theater room outfitted for your movie enjoyment, kitchen backsplash, landscaping, popcorn ceiling removal, laundry tiling, replumbed to remove poly pipes in 2016, encapsulated crawlspace, fresh paint and more! 2012 roof and 2017 HVAC upstairs
Neighborhood amenities are amazing and include: Pool, tennis courts, jogging trails, boat and RV storage, parks, dock facilities, club house, and golf membership. Bring an offer today to call this your home!
Last Agent to Sell the Property
Reside Real Estate LLC License #57754 Listed on: 09/25/2022
Last Buyer's Agent
Tiffany Gannuscio
Redfin Corporation License #114326

Home Details
Home Type
- Single Family
Est. Annual Taxes
- $1,625
Year Built
- Built in 1990
Lot Details
- 0.33 Acre Lot
- Cul-De-Sac
- Elevated Lot
HOA Fees
- $40 Monthly HOA Fees
Parking
- 2 Car Attached Garage
- Finished Room Over Garage
Home Design
- Traditional Architecture
- Brick Exterior Construction
- Architectural Shingle Roof
Interior Spaces
- 2,360 Sq Ft Home
- 2-Story Property
- Smooth Ceilings
- Cathedral Ceiling
- Ceiling Fan
- Wood Burning Fireplace
- Entrance Foyer
- Family Room with Fireplace
- Formal Dining Room
- Wood Flooring
- Crawl Space
- Laundry Room
Kitchen
- Eat-In Kitchen
- Dishwasher
Bedrooms and Bathrooms
- 4 Bedrooms
- Walk-In Closet
- Garden Bath
Outdoor Features
- Screened Patio
Schools
- Westview Elementary And Middle School
- Stratford High School
Utilities
- Cooling Available
- Heat Pump System
Community Details
Overview
- Crowfield Plantation Subdivision
- RV Parking in Community
Amenities
- Clubhouse
Recreation
- Boat Dock
- RV or Boat Storage in Community
- Golf Course Membership Available
- Tennis Courts
- Community Pool
- Park
- Trails
Ownership History
Purchase Details
Home Financials for this Owner
Home Financials are based on the most recent Mortgage that was taken out on this home.Purchase Details
Home Financials for this Owner
Home Financials are based on the most recent Mortgage that was taken out on this home.Purchase Details
Similar Homes in Goose Creek, SC
Home Values in the Area
Average Home Value in this Area
Purchase History
| Date | Buyer | Sale Price | Title Company |
|---|---|---|---|
| Lopez Agustin | $424,900 | -- | |
| Shelby David J | $237,500 | -- | |
| Parker Blanks Claudette J | $212,000 | -- |
Mortgage History
| Date | Status | Borrower | Loan Amount |
|---|---|---|---|
| Open | Lopez Agustin | $346,700 | |
| Closed | Lopez Agustin | $339,920 | |
| Previous Owner | Shelby David J | $217,144 | |
| Previous Owner | Shelby David J | $239,656 |
Property History
| Date | Event | Price | Change | Sq Ft Price |
|---|---|---|---|---|
| 10/20/2022 10/20/22 | Sold | $424,900 | 0.0% | $180 / Sq Ft |
| 09/25/2022 09/25/22 | For Sale | $424,900 | +78.9% | $180 / Sq Ft |
| 03/14/2016 03/14/16 | Sold | $237,500 | 0.0% | $101 / Sq Ft |
| 02/13/2016 02/13/16 | Pending | -- | -- | -- |
| 12/28/2015 12/28/15 | For Sale | $237,500 | -- | $101 / Sq Ft |
Tax History Compared to Growth
Tax History
| Year | Tax Paid | Tax Assessment Tax Assessment Total Assessment is a certain percentage of the fair market value that is determined by local assessors to be the total taxable value of land and additions on the property. | Land | Improvement |
|---|---|---|---|---|
| 2024 | $2,101 | $17,400 | $3,380 | $14,020 |
| 2023 | $2,101 | $17,400 | $3,380 | $14,020 |
| 2022 | $1,500 | $17,136 | $2,600 | $14,536 |
| 2021 | $1,625 | $10,270 | $1,980 | $8,292 |
| 2020 | $1,547 | $10,272 | $1,980 | $8,292 |
| 2019 | $1,488 | $10,272 | $1,980 | $8,292 |
| 2018 | $1,380 | $9,200 | $1,600 | $7,600 |
| 2017 | $1,369 | $9,200 | $1,600 | $7,600 |
| 2016 | $3,937 | $8,720 | $1,600 | $7,120 |
| 2015 | $1,168 | $12,140 | $2,400 | $9,740 |
| 2014 | $1,107 | $8,100 | $1,600 | $6,500 |
| 2013 | -- | $8,100 | $1,600 | $6,500 |
Agents Affiliated with this Home
-
Susan Aviles

Seller's Agent in 2022
Susan Aviles
Reside Real Estate LLC
(843) 343-1082
9 in this area
181 Total Sales
-
T
Buyer's Agent in 2022
Tiffany Gannuscio
Redfin Corporation
(843) 489-6519
-
Douglas Holmes
D
Seller's Agent in 2016
Douglas Holmes
Ashley Cooper Real Estate, LLC
11 Total Sales
-
Bill Olson

Buyer's Agent in 2016
Bill Olson
Real Broker, LLC
(843) 580-8010
12 in this area
97 Total Sales
Map
Source: CHS Regional MLS
MLS Number: 22024985
APN: 243-06-03-052
- 143 Belleplaine Dr
- 100 Conset Bay Ct
- 158 Commons Way
- 102 Challis Ct
- 115 Sully St
- 181 Commons Way
- 206 Challis Ct
- 113 Saxton Ct
- 317 Commons Way
- 105 Kirkhaven Ct
- 112 Fox Chase Dr
- 137 Fox Chase Dr
- 201 Commons Way
- 105 Birkbeck Ct
- 189 Fox Chase Dr
- 174 Winding Rock Rd
- 204 Candleberry Cir
- 203 Candleberry Cir
- 101 N Warwick Trace
- 100 Cheshire Dr
- 103 Sturges Ct
- 101 Sturges Ct
- 104 Speightstown Ct
- 102 Speightstown Ct
- 106 Speightstown Ct
- 102 Sturges Ct
- 103 Prospect Way
- 132 Belleplaine Dr
- 100 Speightstown Ct
- 108 Speightstown Ct
- 128 Belleplaine Dr
- 139 Belleplaine Dr
- 141 Belleplaine Dr
- 110 Speightstown Ct
- 103 Conset Bay Ct
- 105 Speightstown Ct
- 126 Belleplaine Dr
- 103 Speightstown Ct
- 135 Belleplaine Dr
- 107 Speightstown Ct
