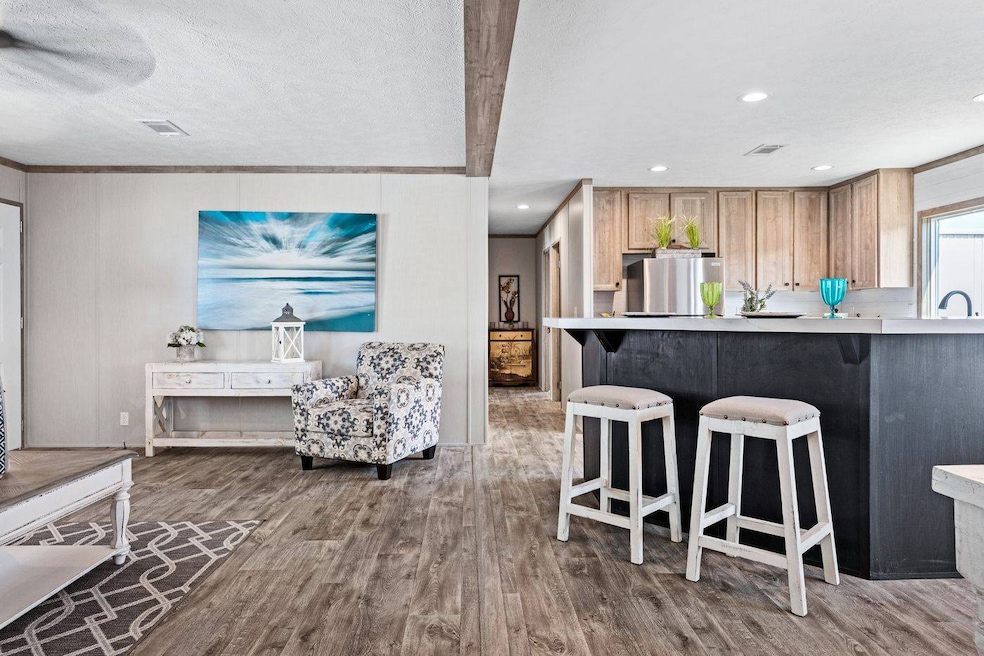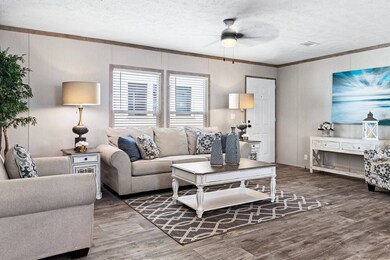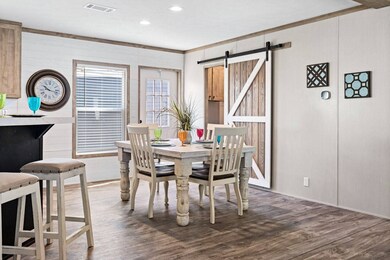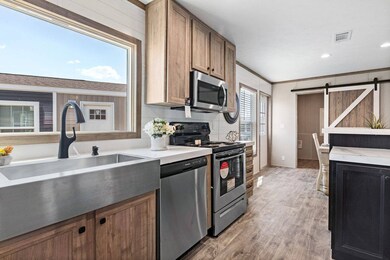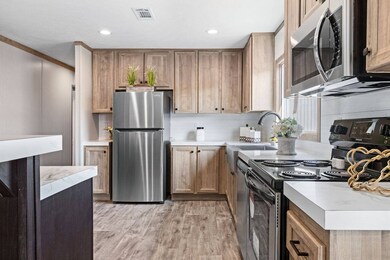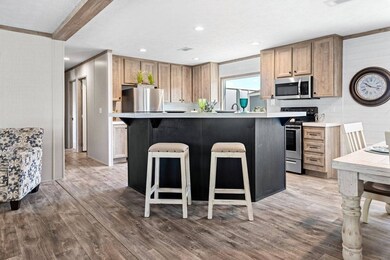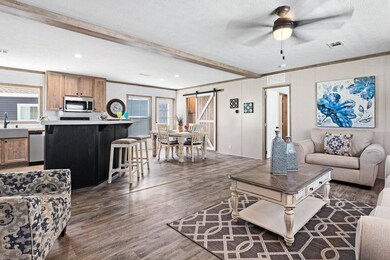
103 Todd Trail Dr Crowley, TX 76036
Estimated payment $761/month
Highlights
- Doorman
- Clubhouse
- Community Pool
- Open Floorplan
- Deck
- Den
About This Home
Step into smart design and spacious comfort at 103 Todd Trail Drive, showcasing the unique Clayton Crazy Eight-a 4-bedroom, 2-bathroom home designed to maximize both functionality and privacy. Priced at $116,405, this 28x60 home features a one-of-a-kind layout with eight distinct living spaces arranged in a circular flow, perfect for families or anyone needing extra room to live and grow. The central open-concept living area connects the kitchen, dining space, and family room, creating a warm, social atmosphere ideal for entertaining. The kitchen includes a full appliance package-refrigerator, stove, oven, and dishwasher-with ample space to seat 8 at the dining table. Each bedroom offers privacy and flexibility, including a primary suite with a private bath, while three additional bedrooms share a second full bath-ideal for families, roommates, or guests. Located in Astoria Crossing, your monthly community fee covers front yard maintenance, trash pickup, high-speed internet, and cable TV. Residents also enjoy access to a resort-style Amenity Center with a pool, after-school programs, and community events year-round.
Property Details
Home Type
- Mobile/Manufactured
Year Built
- Built in 2024
Lot Details
- Land Lease of $870
Home Design
- Asphalt Roof
Interior Spaces
- 1,420 Sq Ft Home
- 1-Story Property
- Open Floorplan
- Entrance Foyer
- Family Room
- Living Room
- Breakfast Room
- Dining Room
- Den
- Linoleum Flooring
- Laundry Room
Kitchen
- Oven
- Dishwasher
- Stainless Steel Appliances
- Laminate Countertops
Bedrooms and Bathrooms
- 4 Bedrooms
- Walk-In Closet
- 2 Full Bathrooms
Outdoor Features
- Deck
- Patio
- Porch
Utilities
- Forced Air Heating and Cooling System
- Water Heater
Community Details
Overview
- Astoria Crossing Community
Amenities
- Doorman
- Clubhouse
- Community Storage Space
Recreation
- Community Playground
- Community Pool
Pet Policy
- Pets Allowed
Map
Home Values in the Area
Average Home Value in this Area
Property History
| Date | Event | Price | Change | Sq Ft Price |
|---|---|---|---|---|
| 05/19/2025 05/19/25 | Pending | -- | -- | -- |
| 05/13/2025 05/13/25 | For Sale | $116,405 | -- | $82 / Sq Ft |
Similar Homes in Crowley, TX
Source: My State MLS
MLS Number: 11495813
- 115 Todd Trail Dr
- 133 George Vista
- 130 George Vista
- 29 Liberty Rd
- 1001 Colina Vista Ln
- 1025 Colina Vista Ln
- 3401 Farm To Market Road 1187
- 10524 Blue Lapid Rd
- 1101 W Cleburne Rd
- 3508 Laurenwood Dr
- 1115 W Cleburne Rd
- 909 Alconberry Dr
- 10901 Chriswood Dr
- 517 Gipson Manor Ct
- 2909 Fm 1187
- 3401 County Road 920
- 4309 Jennifer Ln
- 2008 Carlisle Dr
- 2404 Dartford Dr
- 1709 Impala Dr
