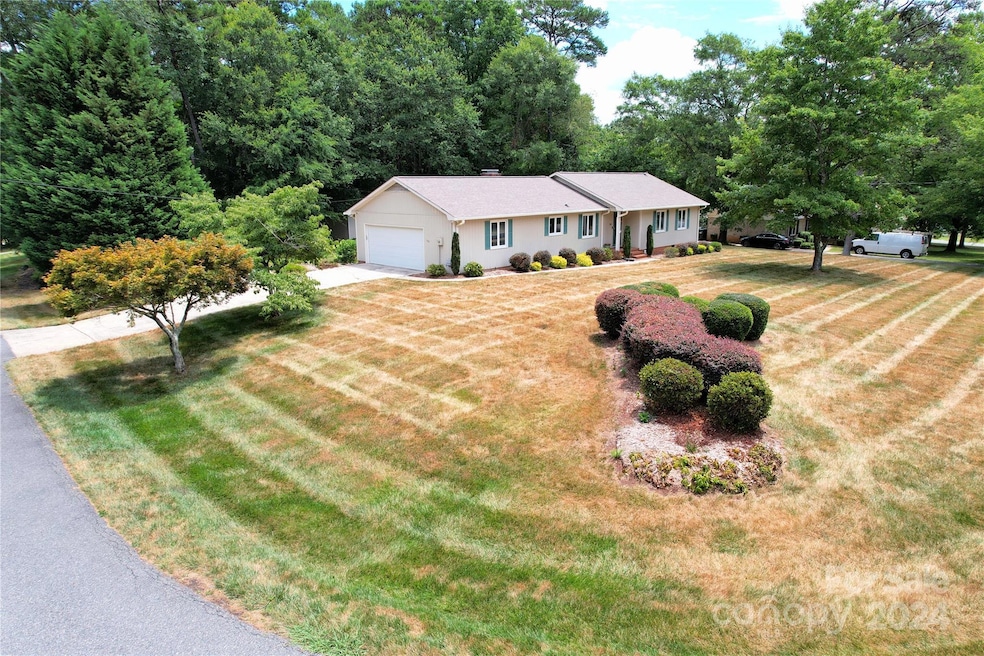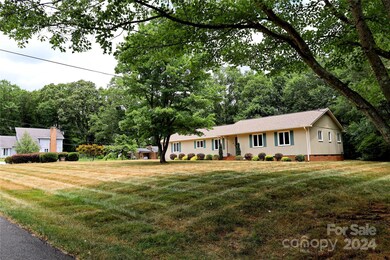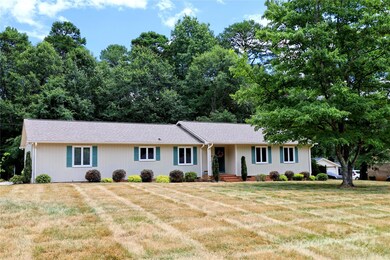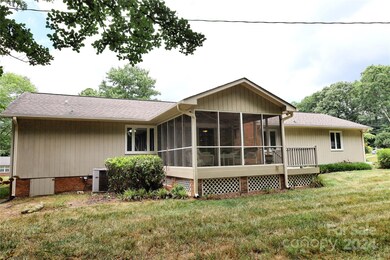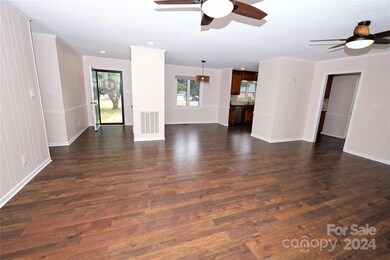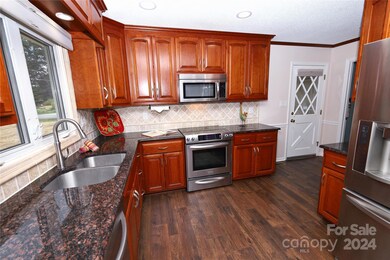
103 Underwood Dr Mount Holly, NC 28120
Highlights
- Open Floorplan
- Corner Lot
- Separate Outdoor Workshop
- Wooded Lot
- Screened Porch
- 2 Car Attached Garage
About This Home
As of August 2024Remodeled & updated home in Desirable Gaston County=Mountain Island Lake Bridge area. Located in a quaint neighborhood with only 21 homes & NO HOA. High end KITCHEN cabinetry (not the generic store bought) with granite countertops & tiled backsplash. New RECESS LIGHTNING in kitchen, living room, hallway & foyer. Updated LIGHT FIXTURES throughout & 3 new fans with light. New Wood Laminate FLOORING throughout 6/2022. Fresh PAINT. Fully remodeled & updated tiled BATHROOMS with recent toilets + convenient bidets installed. Huge PRIMARY BEDROOM with a gorgeous tiled en-suite bathroom with tiled shower & frameless glass doors plus a separate walk-in closet. White washed brick Gas FIREPLACE with custom glass door & wood mantle. You will love the big 14'x15' SCREENED IN PORCH/ LANAI where you can read or simply admire the wild birds & the landscaped seasonal flowers. Separate Workshop area in garage. Fridge & Freezer convey. HVAC Equipped with new Energy Recovery Ventilator 6/2022. Roof 2015.
Last Agent to Sell the Property
Keller Williams Ballantyne Area Brokerage Email: margiedev@kw.com License #290620 Listed on: 07/02/2024

Home Details
Home Type
- Single Family
Est. Annual Taxes
- $2,257
Year Built
- Built in 1979
Lot Details
- Lot Dimensions are 145'x191'x131'x199'
- Front Green Space
- Corner Lot
- Level Lot
- Wooded Lot
- Property is zoned R1
Parking
- 2 Car Attached Garage
- Workshop in Garage
- Garage Door Opener
- Driveway
Interior Spaces
- 1-Story Property
- Open Floorplan
- Ceiling Fan
- Insulated Windows
- Window Treatments
- Living Room with Fireplace
- Screened Porch
- Crawl Space
- Pull Down Stairs to Attic
Kitchen
- Electric Oven
- <<selfCleaningOvenToken>>
- Electric Range
- <<microwave>>
- Freezer
- Plumbed For Ice Maker
- Dishwasher
Flooring
- Laminate
- Tile
Bedrooms and Bathrooms
- 3 Main Level Bedrooms
- Walk-In Closet
- 2 Full Bathrooms
Laundry
- Laundry Room
- Washer and Electric Dryer Hookup
Accessible Home Design
- More Than Two Accessible Exits
Outdoor Features
- Separate Outdoor Workshop
- Shed
Schools
- Pinewood Gaston Elementary School
- Stanley Middle School
- East Gaston High School
Utilities
- Central Air
- Vented Exhaust Fan
- Heat Pump System
- Propane
- Electric Water Heater
- Septic Tank
- Cable TV Available
Community Details
- Snowhill Acres Subdivision
- Card or Code Access
Listing and Financial Details
- Assessor Parcel Number 173921
Ownership History
Purchase Details
Home Financials for this Owner
Home Financials are based on the most recent Mortgage that was taken out on this home.Purchase Details
Home Financials for this Owner
Home Financials are based on the most recent Mortgage that was taken out on this home.Purchase Details
Purchase Details
Purchase Details
Purchase Details
Purchase Details
Similar Homes in Mount Holly, NC
Home Values in the Area
Average Home Value in this Area
Purchase History
| Date | Type | Sale Price | Title Company |
|---|---|---|---|
| Warranty Deed | $375,000 | None Listed On Document | |
| Warranty Deed | $353,500,000 | Mcnaught & Clements Pllc | |
| Interfamily Deed Transfer | -- | None Available | |
| Interfamily Deed Transfer | -- | None Available | |
| Interfamily Deed Transfer | -- | None Available | |
| Warranty Deed | -- | None Available | |
| Warranty Deed | -- | None Available | |
| Deed | -- | -- |
Mortgage History
| Date | Status | Loan Amount | Loan Type |
|---|---|---|---|
| Open | $363,750 | New Conventional | |
| Previous Owner | $33,000 | New Conventional | |
| Previous Owner | $45,000 | Unknown | |
| Previous Owner | $57,500 | Credit Line Revolving |
Property History
| Date | Event | Price | Change | Sq Ft Price |
|---|---|---|---|---|
| 08/22/2024 08/22/24 | Sold | $375,000 | 0.0% | $247 / Sq Ft |
| 07/24/2024 07/24/24 | Pending | -- | -- | -- |
| 07/02/2024 07/02/24 | For Sale | $375,000 | +6.4% | $247 / Sq Ft |
| 05/02/2022 05/02/22 | Sold | $352,300 | +6.1% | $232 / Sq Ft |
| 03/21/2022 03/21/22 | For Sale | $332,000 | -- | $219 / Sq Ft |
Tax History Compared to Growth
Tax History
| Year | Tax Paid | Tax Assessment Tax Assessment Total Assessment is a certain percentage of the fair market value that is determined by local assessors to be the total taxable value of land and additions on the property. | Land | Improvement |
|---|---|---|---|---|
| 2024 | $2,257 | $316,050 | $25,000 | $291,050 |
| 2023 | $500 | $316,050 | $25,000 | $291,050 |
| 2022 | $1,606 | $174,570 | $20,000 | $154,570 |
| 2021 | $165 | $174,570 | $20,000 | $154,570 |
| 2019 | $1,629 | $174,570 | $20,000 | $154,570 |
| 2018 | $1,263 | $128,365 | $18,000 | $110,365 |
| 2017 | $1,258 | $128,365 | $18,000 | $110,365 |
| 2016 | $1,252 | $128,365 | $0 | $0 |
| 2014 | $1,249 | $128,099 | $22,500 | $105,599 |
Agents Affiliated with this Home
-
Margie Devendorf

Seller's Agent in 2024
Margie Devendorf
Keller Williams Ballantyne Area
(704) 915-0777
2 in this area
35 Total Sales
-
Ryan Grady

Buyer's Agent in 2024
Ryan Grady
Premier South
(704) 483-6288
5 in this area
23 Total Sales
Map
Source: Canopy MLS (Canopy Realtor® Association)
MLS Number: 4156410
APN: 173921
- 14517 Lucia Riverbend Hwy
- 115 Red Fox Ct
- 14131 Lucia Riverbend Hwy
- 211 Killian Rd
- 2310 Alexis Lucia Rd
- 317 Robert Keever Rd
- 222 Laramie Dr
- 323 Johnson St
- 2461 Ridgecrest Dr
- 1733 N Carolina 16 Business
- 322 Electra Ln
- 305 Rutledge Rd Unit 5
- 226 Stockwood Ln
- 257 Hickory Hill Ln
- 231 Stockwood Ln
- 2014 Cardinal Loop
- 107 Rutledge Rd
- 113 Devynn Ridge Ct
- 2209 Cardinal Loop
- TBD Cardinal Loop Unit 9,10 & 11
