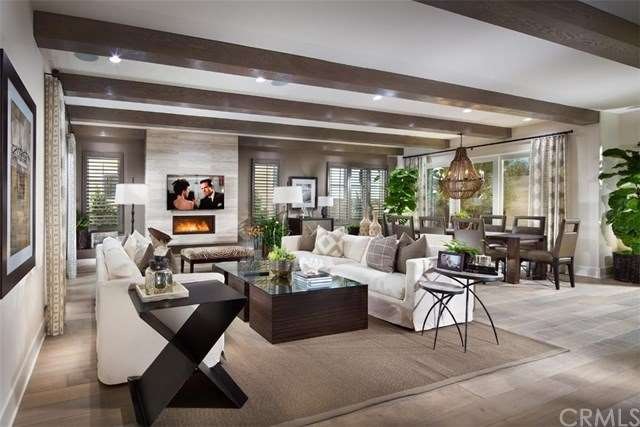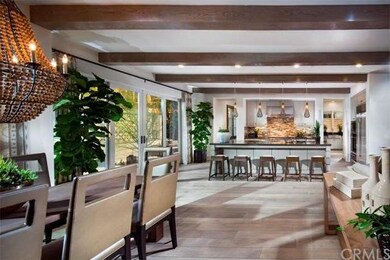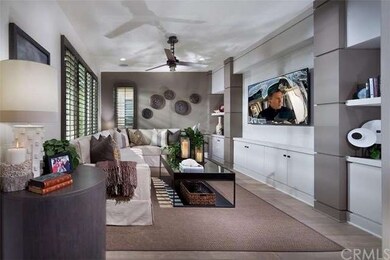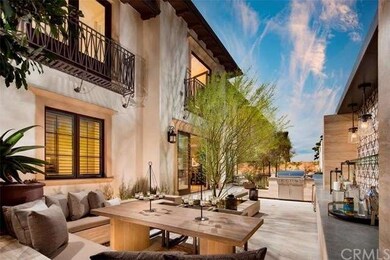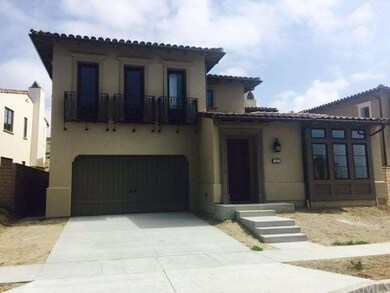
103 Via Bellas Artes San Clemente, CA 92672
Marblehead NeighborhoodEstimated Value: $2,704,000 - $3,396,000
Highlights
- Fitness Center
- Primary Bedroom Suite
- Clubhouse
- Marblehead Elementary School Rated A-
- Open Floorplan
- Private Yard
About This Home
As of October 2016Great location, close to beautiful open space reserve, steps from the beach and shopping! Ready for immediate move in this brand new construction home offers peek-a-boo ocean and canyon views from both floors. Foyer entry takes you to front parlor with refrigerator and French doors which lead to charming courtyard. The modern, open kitchen features a Wolf Professional series appliance package and oversized Butler’s pantry. The master bedroom suite has a dedicated retreat and exquisite freestanding bathtub. Sea Summit offers over 4 miles of new trails woven throughout native vegetation and the community. Residents will enjoy a resort-style 6,500 square foot clubhouse with pool, spa, exercise room, BBQ, lounge and gathering area all on top of the bluffs with panoramic views. Plus 5 parks throughout the community with tot lots, basketball courts and 3 turf fields. All conveniently located just a minute off the 5 freeway and next to a brand new shopping center, beach and Amtrak station. Pictures are of model and not actual home for sale.
Last Agent to Sell the Property
Keller Williams Realty License #01043716 Listed on: 05/23/2016

Home Details
Home Type
- Single Family
Est. Annual Taxes
- $24,868
Year Built
- Built in 2016
Lot Details
- 5,857 Sq Ft Lot
- Block Wall Fence
- Private Yard
- Back Yard
HOA Fees
- $250 Monthly HOA Fees
Parking
- 3 Car Attached Garage
- Parking Available
- Front Facing Garage
- Driveway
Home Design
- Slab Foundation
- Interior Block Wall
- Clay Roof
Interior Spaces
- 4,081 Sq Ft Home
- 2-Story Property
- Open Floorplan
- Recessed Lighting
- Double Pane Windows
- Window Screens
- Great Room with Fireplace
- Family Room Off Kitchen
Kitchen
- Open to Family Room
- Range Hood
- Dishwasher
- Kitchen Island
- Disposal
Bedrooms and Bathrooms
- 3 Bedrooms
- Primary Bedroom Suite
Laundry
- Laundry Room
- Laundry on upper level
- Gas Dryer Hookup
Home Security
- Carbon Monoxide Detectors
- Fire and Smoke Detector
- Fire Sprinkler System
Outdoor Features
- Rain Gutters
Utilities
- Two cooling system units
- High Efficiency Air Conditioning
- Forced Air Heating and Cooling System
- Tankless Water Heater
Listing and Financial Details
- Tax Lot 181
- Tax Tract Number 8817
Community Details
Overview
- Keystone Pacific Association
- Built by TM California Services Inc.
Amenities
- Community Barbecue Grill
- Clubhouse
Recreation
- Community Playground
- Fitness Center
- Community Pool
- Community Spa
- Hiking Trails
- Bike Trail
Ownership History
Purchase Details
Home Financials for this Owner
Home Financials are based on the most recent Mortgage that was taken out on this home.Similar Homes in the area
Home Values in the Area
Average Home Value in this Area
Purchase History
| Date | Buyer | Sale Price | Title Company |
|---|---|---|---|
| Wiant Thomas J | $1,500,000 | Fntg |
Mortgage History
| Date | Status | Borrower | Loan Amount |
|---|---|---|---|
| Open | Wiant Thomas J | $250,000 | |
| Closed | Wiant Thomas J | $320,000 |
Property History
| Date | Event | Price | Change | Sq Ft Price |
|---|---|---|---|---|
| 10/01/2016 10/01/16 | Sold | $1,500,000 | -9.7% | $368 / Sq Ft |
| 05/23/2016 05/23/16 | For Sale | $1,662,000 | -- | $407 / Sq Ft |
Tax History Compared to Growth
Tax History
| Year | Tax Paid | Tax Assessment Tax Assessment Total Assessment is a certain percentage of the fair market value that is determined by local assessors to be the total taxable value of land and additions on the property. | Land | Improvement |
|---|---|---|---|---|
| 2024 | $24,868 | $1,197,154 | $510,247 | $686,907 |
| 2023 | $25,351 | $1,173,681 | $500,242 | $673,439 |
| 2022 | $24,831 | $1,150,668 | $490,433 | $660,235 |
| 2021 | $24,297 | $1,128,106 | $480,816 | $647,290 |
| 2020 | $23,979 | $1,116,539 | $475,886 | $640,653 |
| 2019 | $24,195 | $1,094,647 | $466,555 | $628,092 |
| 2018 | $29,654 | $1,530,000 | $674,303 | $855,697 |
| 2017 | $29,074 | $1,500,000 | $661,081 | $838,919 |
| 2016 | $26,833 | $1,304,747 | $636,729 | $668,018 |
| 2015 | $6,361 | $627,165 | $627,165 | $0 |
| 2014 | $4,765 | $469,201 | $469,201 | $0 |
Agents Affiliated with this Home
-
Cesi Pagano

Seller's Agent in 2016
Cesi Pagano
Keller Williams Realty
(949) 370-0819
6 in this area
979 Total Sales
Map
Source: California Regional Multiple Listing Service (CRMLS)
MLS Number: OC16109709
APN: 691-434-61
- 101 Via Artemesia
- 379 Camino San Clemente
- 101 Via Almodovar
- 135 Via Artemesia
- 207 Via Galicia
- 116 Via Bilbao
- 103 Via Pamplona
- 305 Beach Dr
- 259 Via Ballena
- 503 Ebb Tide Dr
- 204 Breaker Dr
- 263 Via Ballena
- 103 Ocean Dr
- 114 Shell Dr
- 102 Bay Dr
- 102 Surf Dr
- 101 Via Salamanca
- 1880 N El Camino Real Unit 2
- 1880 N El Camino Real Unit 74 & 75
- 1880 N El Camino Real Unit 41
- 103 Via Bellas Artes
- 103 Via Bellas Artes
- 103 Via Bellas Artes
- 105 Via Bellas Artes
- 101 Via Bella Artes
- 101 Via Bellas Artes
- 107 Via Bellas Artes
- 107 Via Bellas Artes
- 107 Villa Bella Artes
- 107 Via Bellas Artes
- 165 Via Galicia
- 100 Via Velazquez
- 101 Via Artemesia
- 167 Via Galicia
- 109 Via Bellas Artes
- 109 Via Bellas Artes
- 161 Via Galicia
- 169 Via Galicia
- 159 Via Galicia
- 111 Via Bella Artes
