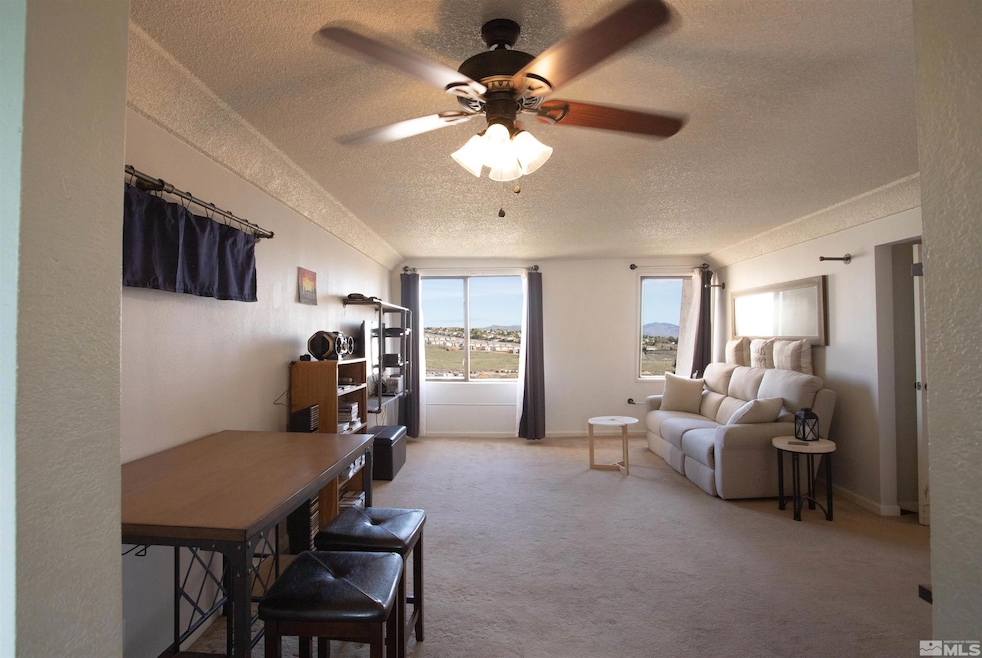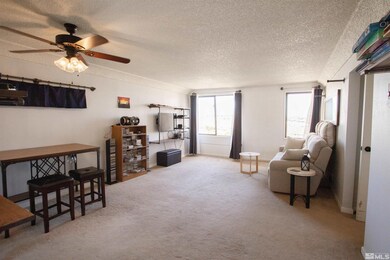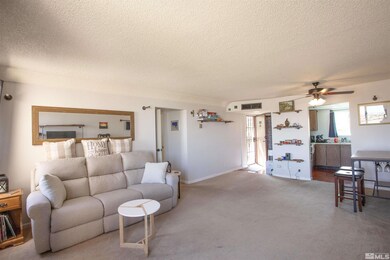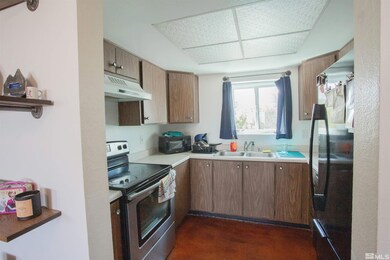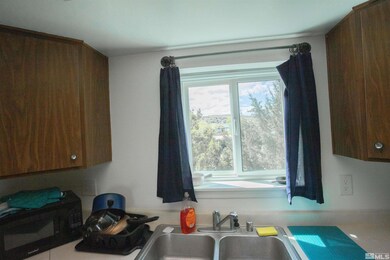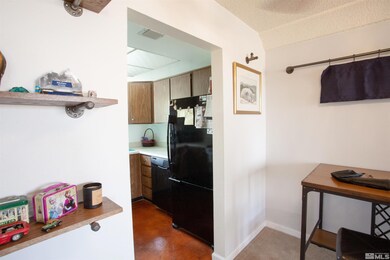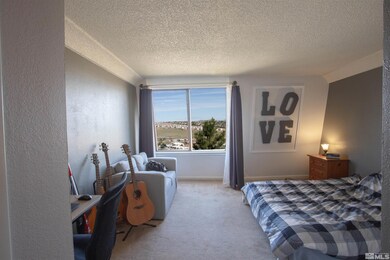
103 Vista Rafael Pkwy Reno, NV 89503
Panther Valley NeighborhoodHighlights
- Unit is on the top floor
- Great Room
- Fireplace
- City View
- Community Pool
- Walk-In Closet
About This Home
As of September 2024This charming 1 bed, 1 bath condo offers a perfect blend of comfort and convenience. Enjoy waking up to stunning vistas of the Sierras and the bustling cityscape of Reno right from your window. Nestled in close proximity to UNR, shops, the Reno-Tahoe International Airport, and the serene Rancho San Rafael Park, this condo offers unparalleled convenience for students, travelers, and nature enthusiasts alike. Enjoy the convenience of included appliances such as the kitchen refrigerator and combined washer, washer/dryer, making daily living a breeze. Additionally, indulge in almost all utilities covered by the HOA, including water, hot water, heating, air conditioning, trash pickup, snow removal, and access to a stunning in-ground swimming pool. Don't miss out on this remarkable opportunity to live amidst great views and unparalleled amenities!
Last Agent to Sell the Property
RE/MAX Professionals-Reno License #S.188233 Listed on: 05/06/2024

Property Details
Home Type
- Condominium
Est. Annual Taxes
- $414
Year Built
- Built in 1979
Lot Details
- Landscaped
- Front and Back Yard Sprinklers
HOA Fees
- $450 Monthly HOA Fees
Property Views
- City
- Mountain
Home Design
- Tar and Gravel Roof
- Stick Built Home
- Stucco
Interior Spaces
- 798 Sq Ft Home
- 1-Story Property
- Ceiling Fan
- Fireplace
- Drapes & Rods
- Great Room
- Combination Dining and Living Room
- Carpet
- Crawl Space
Kitchen
- Electric Oven
- Electric Range
- Disposal
Bedrooms and Bathrooms
- 1 Bedroom
- Walk-In Closet
- 1 Full Bathroom
- Bathtub and Shower Combination in Primary Bathroom
Laundry
- Laundry in Hall
- Dryer
- Washer
Parking
- 1 Parking Space
- 1 Carport Space
- Common or Shared Parking
- Assigned Parking
Schools
- Elmcrest Elementary School
- Clayton Middle School
- Mc Queen High School
Utilities
- Refrigerated Cooling System
- Forced Air Heating and Cooling System
- Electric Water Heater
- Internet Available
- Phone Available
Additional Features
- Storage Shed
- Unit is on the top floor
Listing and Financial Details
- Assessor Parcel Number 00304408
Community Details
Overview
- $350 HOA Transfer Fee
- Eagles Nest Condominium Assoc Association
- Maintained Community
- The community has rules related to covenants, conditions, and restrictions
Recreation
- Community Pool
Ownership History
Purchase Details
Home Financials for this Owner
Home Financials are based on the most recent Mortgage that was taken out on this home.Purchase Details
Home Financials for this Owner
Home Financials are based on the most recent Mortgage that was taken out on this home.Purchase Details
Purchase Details
Home Financials for this Owner
Home Financials are based on the most recent Mortgage that was taken out on this home.Purchase Details
Purchase Details
Home Financials for this Owner
Home Financials are based on the most recent Mortgage that was taken out on this home.Purchase Details
Home Financials for this Owner
Home Financials are based on the most recent Mortgage that was taken out on this home.Purchase Details
Similar Homes in Reno, NV
Home Values in the Area
Average Home Value in this Area
Purchase History
| Date | Type | Sale Price | Title Company |
|---|---|---|---|
| Bargain Sale Deed | $160,000 | First American Title | |
| Bargain Sale Deed | $130,000 | Ticor Title Reno | |
| Bargain Sale Deed | $47,000 | Western Title Co | |
| Grant Deed | $25,500 | First American Title Ins Co | |
| Trustee Deed | $44,112 | Pasion Title Services | |
| Bargain Sale Deed | $60,000 | Founders Title Company Of Nv | |
| Deed | $45,000 | Western Title Inc | |
| Interfamily Deed Transfer | -- | First American Title Co |
Mortgage History
| Date | Status | Loan Amount | Loan Type |
|---|---|---|---|
| Open | $640,000 | Credit Line Revolving | |
| Previous Owner | $110,500 | New Conventional | |
| Previous Owner | $0 | Stand Alone Second | |
| Previous Owner | $17,427 | Purchase Money Mortgage | |
| Previous Owner | $54,000 | Unknown | |
| Previous Owner | $36,000 | No Value Available |
Property History
| Date | Event | Price | Change | Sq Ft Price |
|---|---|---|---|---|
| 05/10/2025 05/10/25 | For Sale | $185,000 | +15.6% | $232 / Sq Ft |
| 09/06/2024 09/06/24 | Sold | $160,000 | -5.9% | $201 / Sq Ft |
| 08/08/2024 08/08/24 | Pending | -- | -- | -- |
| 06/10/2024 06/10/24 | For Sale | $170,000 | 0.0% | $213 / Sq Ft |
| 06/02/2024 06/02/24 | Pending | -- | -- | -- |
| 05/06/2024 05/06/24 | For Sale | $170,000 | +30.8% | $213 / Sq Ft |
| 03/02/2020 03/02/20 | Sold | $130,000 | -2.6% | $163 / Sq Ft |
| 02/04/2020 02/04/20 | Pending | -- | -- | -- |
| 01/21/2020 01/21/20 | For Sale | $133,500 | -- | $167 / Sq Ft |
Tax History Compared to Growth
Tax History
| Year | Tax Paid | Tax Assessment Tax Assessment Total Assessment is a certain percentage of the fair market value that is determined by local assessors to be the total taxable value of land and additions on the property. | Land | Improvement |
|---|---|---|---|---|
| 2025 | $426 | $26,544 | $14,630 | $11,914 |
| 2024 | $426 | $27,283 | $14,630 | $12,653 |
| 2023 | $299 | $25,588 | $13,825 | $11,764 |
| 2022 | $402 | $21,851 | $11,690 | $10,161 |
| 2021 | $372 | $18,942 | $8,820 | $10,122 |
| 2020 | $348 | $19,154 | $8,680 | $10,474 |
| 2019 | $331 | $18,647 | $8,295 | $10,352 |
| 2018 | $322 | $15,364 | $5,250 | $10,114 |
| 2017 | $313 | $15,137 | $4,760 | $10,377 |
| 2016 | $305 | $14,451 | $3,640 | $10,811 |
| 2015 | $305 | $14,127 | $3,080 | $11,047 |
| 2014 | $296 | $12,880 | $2,205 | $10,675 |
| 2013 | -- | $7,798 | $1,365 | $6,433 |
Agents Affiliated with this Home
-
Tim Koskinen

Seller's Agent in 2025
Tim Koskinen
Reno/Tahoe Realty Group, LLC
(775) 303-2614
1 in this area
38 Total Sales
-
Michelle Hahl

Seller's Agent in 2024
Michelle Hahl
RE/MAX
(775) 843-3834
2 in this area
45 Total Sales
-
Michael Wood

Seller Co-Listing Agent in 2024
Michael Wood
RE/MAX
(775) 250-2007
1 in this area
1,982 Total Sales
-
Marie Stewart

Seller's Agent in 2020
Marie Stewart
ERA - Realty Central
(775) 762-3477
27 Total Sales
Map
Source: Northern Nevada Regional MLS
MLS Number: 240005273
APN: 003-044-08
- 119 Vista Rafael Pkwy
- 147 Vista Rafael Pkwy
- 4685 Sarah Beth Ln
- 4885 Ciarra Kennedy Ln Unit 4885
- 4885 Ciarra Kennedy Ln
- 5030 Ronald Stephen Cir
- 4136 Kathleen Denise Ln
- 100 Bisset Ct Unit B
- 140 Griswold Way
- 3905 Covington Way Unit A
- 365 Orrcrest Dr
- 1448 Hagar Rd
- 3511 Downpatrick Ln
- 3571 Penn National Dr
- 200 Talus Way Unit 234
- 200 Talus Way Unit 434
- 200 Talus Way Unit 522
- 200 Talus Way Unit 123
- 200 Talus Way Unit 232
- 230 Harris Rd
