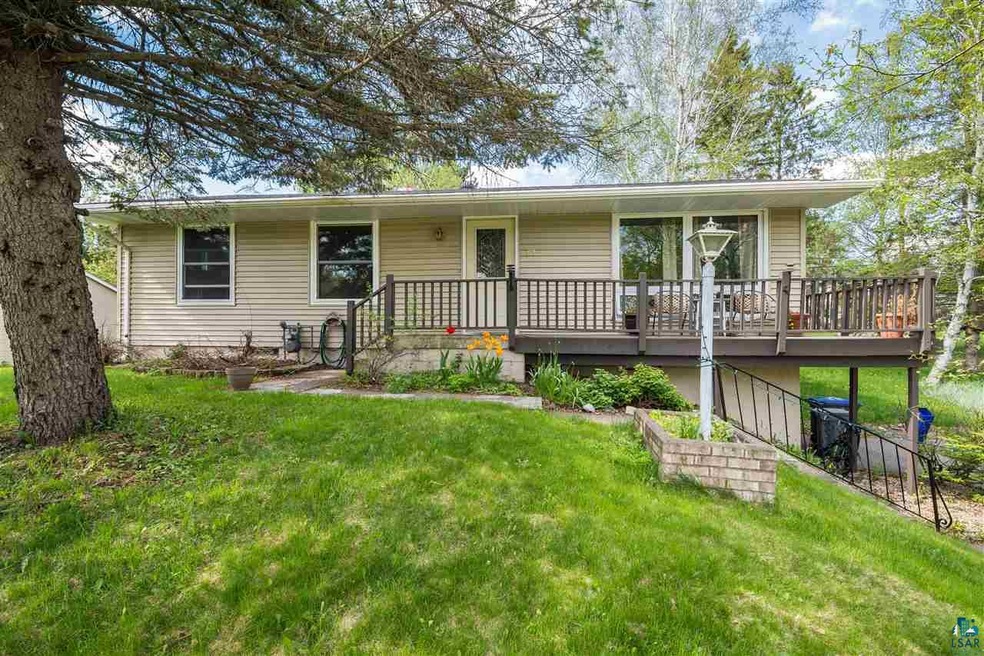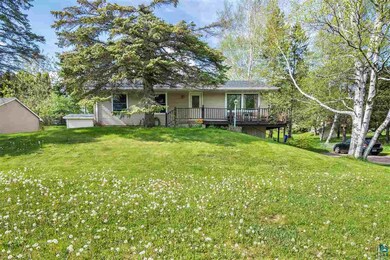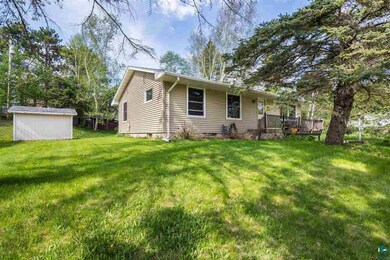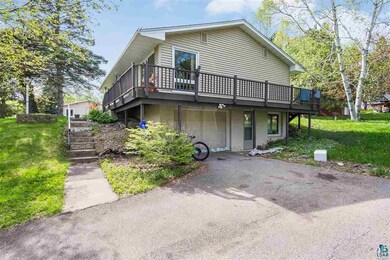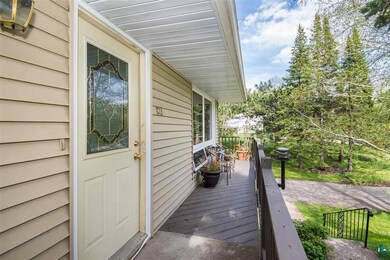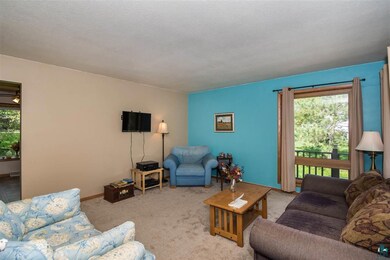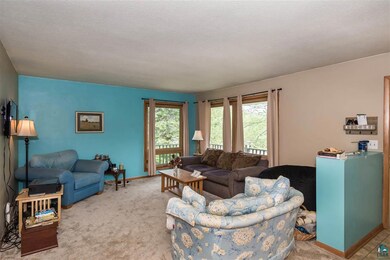
103 W Niagara St Duluth, MN 55811
Kenwood NeighborhoodEstimated Value: $288,404 - $334,000
Highlights
- Deck
- No HOA
- Eat-In Kitchen
- Ranch Style House
- Lower Floor Utility Room
- Views
About This Home
As of October 2020Location is not everything when you have other features that are awesome! When you walk up to this 4 bedroom 2 bathroom home, the first thing you notice is a large wrap around deck that is looking down on a beautiful yard and concrete driveway. The front entry is combined with the living room featuring a closet and a vinyl floor to leave your clothing and outdoor elements at the door. The living room is large and bright due to the 3 newer vinyl windows. Carpet flooring, a forced air heat source and another closet for storage. The eat in kitchen is behind the living room and has forced air heat, 2 newer vinyl windows, a bay window, ceiling fan with light maple cabinets with laminate counters, white stove refrigerator and even a dishwasher. There is also access to the back yard and basement off the kitchen. There are 3 main floor bedrooms with carpet flooring, forced air heat, newer vinyl windows and closets. The center hall holds the thermostat, laundry chute, linen closet and the attic access panel. There is also a full main floor Jack and Jill bathroom. The lower level is a concrete block full walkout basement. There is a bedroom with walkout, a partially finished family room, a utility room and a three quarter bathroom. The utility room features a newer Carrier forced air furnace, new 50 gallon electric hot water heater in 2020, washing machine and gas dryer, and 100 amp circuit breakers. Space is important too and you get that with the vacant land across the street. Outside you will find a asphalt, architectural shingled roof that is only 3 years old,The backyard is large and open with a concrete patio. A storage shed is included for your yard tools and unused exercise equipment, to help keep your tuckunder garage free for your vehicle. Current rental licence and occupied by tenants with a month to month lease. Tenant pays all utilities except garbage and sewage and is responsible for mowing and snow removal. This home is maintained well and does not need a ton of work. Central location would make it a fantastic owner occupied home or a great college rental.
Home Details
Home Type
- Single Family
Est. Annual Taxes
- $3,053
Year Built
- Built in 1960
Lot Details
- 1,307 Sq Ft Lot
- Lot Dimensions are 75x117
- Elevated Lot
- Lot Has A Rolling Slope
- Landscaped with Trees
Home Design
- Ranch Style House
- Concrete Foundation
- Fire Rated Drywall
- Wood Frame Construction
- Asphalt Shingled Roof
- Vinyl Siding
- Stucco Exterior
Interior Spaces
- Vinyl Clad Windows
- Family Room
- Living Room
- Combination Kitchen and Dining Room
- Lower Floor Utility Room
- Utility Room
- Center Hall
- Property Views
Kitchen
- Eat-In Kitchen
- Range
- Recirculated Exhaust Fan
Bedrooms and Bathrooms
- 4 Bedrooms
- Jack-and-Jill Bathroom
- Bathroom on Main Level
Laundry
- Dryer
- Washer
Partially Finished Basement
- Walk-Out Basement
- Basement Fills Entire Space Under The House
- Bedroom in Basement
- Recreation or Family Area in Basement
- Finished Basement Bathroom
- Basement Window Egress
Parking
- 1 Car Garage
- Tuck Under Garage
- Garage Door Opener
- Driveway
- On-Street Parking
- Off-Street Parking
Outdoor Features
- Deck
- Patio
- Storage Shed
- Rain Gutters
Utilities
- No Cooling
- Forced Air Heating System
- Heating System Uses Natural Gas
- Gas Water Heater
- Phone Available
- Cable TV Available
Community Details
- No Home Owners Association
Listing and Financial Details
- Assessor Parcel Number 010341007040
Ownership History
Purchase Details
Home Financials for this Owner
Home Financials are based on the most recent Mortgage that was taken out on this home.Purchase Details
Purchase Details
Home Financials for this Owner
Home Financials are based on the most recent Mortgage that was taken out on this home.Purchase Details
Home Financials for this Owner
Home Financials are based on the most recent Mortgage that was taken out on this home.Similar Homes in Duluth, MN
Home Values in the Area
Average Home Value in this Area
Purchase History
| Date | Buyer | Sale Price | Title Company |
|---|---|---|---|
| Shissler Ada Holland | $218,000 | Arrowhead Abstract & Ttl Co | |
| 103 West Niagara Street Llc | -- | None Available | |
| Lackas Timothy M | $156,000 | Pioneer Ab | |
| Hanson Robert A | $187,500 | Pioneer |
Mortgage History
| Date | Status | Borrower | Loan Amount |
|---|---|---|---|
| Previous Owner | Lackas Timothy M | $95,000 | |
| Previous Owner | Hanson Robert A | $150,000 | |
| Previous Owner | Pearson Robert L | $50,000 |
Property History
| Date | Event | Price | Change | Sq Ft Price |
|---|---|---|---|---|
| 10/05/2020 10/05/20 | Sold | $218,000 | 0.0% | $167 / Sq Ft |
| 08/30/2020 08/30/20 | Pending | -- | -- | -- |
| 05/23/2020 05/23/20 | For Sale | $218,000 | -- | $167 / Sq Ft |
Tax History Compared to Growth
Tax History
| Year | Tax Paid | Tax Assessment Tax Assessment Total Assessment is a certain percentage of the fair market value that is determined by local assessors to be the total taxable value of land and additions on the property. | Land | Improvement |
|---|---|---|---|---|
| 2023 | $3,528 | $239,200 | $39,500 | $199,700 |
| 2022 | $3,214 | $223,200 | $37,000 | $186,200 |
| 2021 | $2,998 | $194,300 | $32,400 | $161,900 |
| 2020 | $3,078 | $184,900 | $30,900 | $154,000 |
| 2019 | $2,822 | $184,600 | $26,800 | $157,800 |
| 2018 | $2,454 | $170,300 | $26,800 | $143,500 |
| 2017 | $2,406 | $158,200 | $24,700 | $133,500 |
| 2016 | $2,084 | $158,200 | $23,900 | $134,300 |
| 2015 | $2,228 | $144,400 | $37,200 | $107,200 |
| 2014 | $2,228 | $144,400 | $37,200 | $107,200 |
Agents Affiliated with this Home
-
Tom Acton

Seller's Agent in 2020
Tom Acton
RE/MAX
(218) 310-8859
2 in this area
447 Total Sales
-
Test Test
T
Buyer's Agent in 2020
Test Test
Real Estate Services
(507) 250-5397
5 in this area
127 Total Sales
Map
Source: Lake Superior Area REALTORS®
MLS Number: 6090515
APN: 010341007040
- 26 W Buffalo St
- 2715 Triggs Ave
- 608 Selfridge Dr
- xxx Catherine St
- 2200 Kenwood Dr
- 1924 Lawn St
- 1101 E Skyline Pkwy
- 3XXX N Blackman Ave
- 1430 N 9th Ave E
- 1203 E 11th St
- 1819 E 10th St
- 2201 Macfarlane Rd
- 1417 N 7th Ave E
- 908 E Skyline Pkwy
- 917 N 14th Ave E
- 844 Grandview Ave
- 215 Garden St
- 1719 E 8th St
- 1106 Butternut Ave
- 804 N 20th Ave E
- 103 W Niagara St
- 111 W Niagara St
- 102 W Toledo St
- 106 W Toledo St
- 39 W Niagara St
- 110 W Toledo St
- 42 W Toledo St
- 117 W Niagara St
- 118 W Toledo St
- 40 W Toledo St
- 35 W Niagara St
- 124 W Toledo St
- 36 W Toledo St
- 29 W Niagara St
- 109 W Toledo St
- 27 W Niagara St
- 132 W Toledo St
- 115 W Toledo St
- 117 W Toledo St
- 22 W Toledo St
