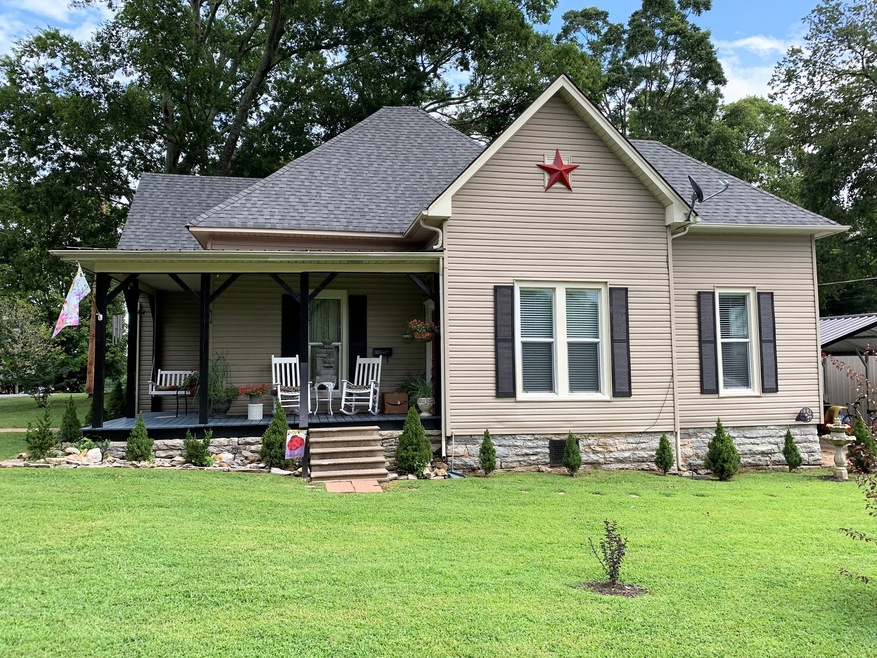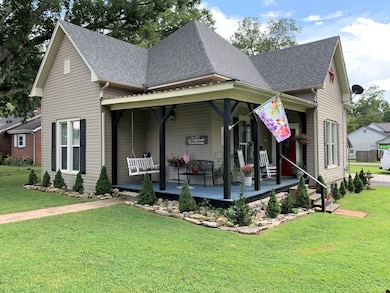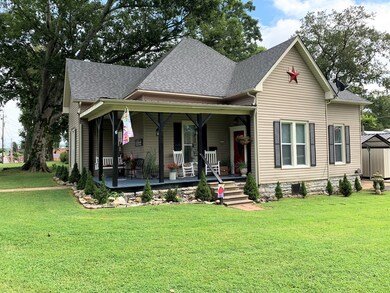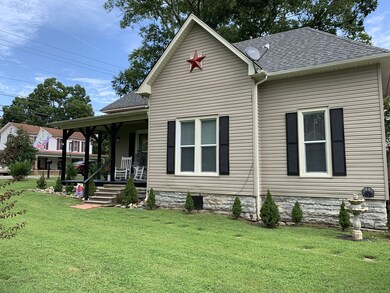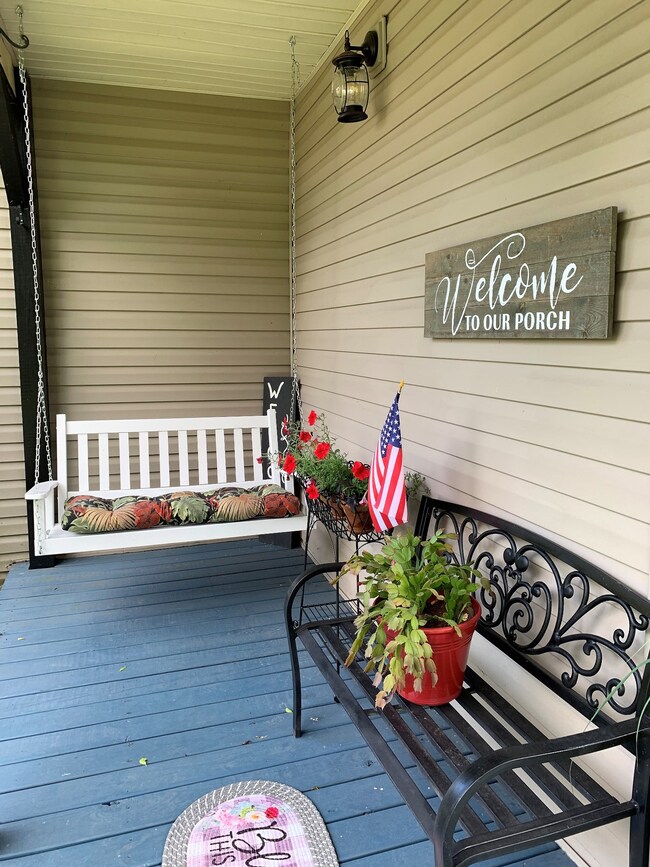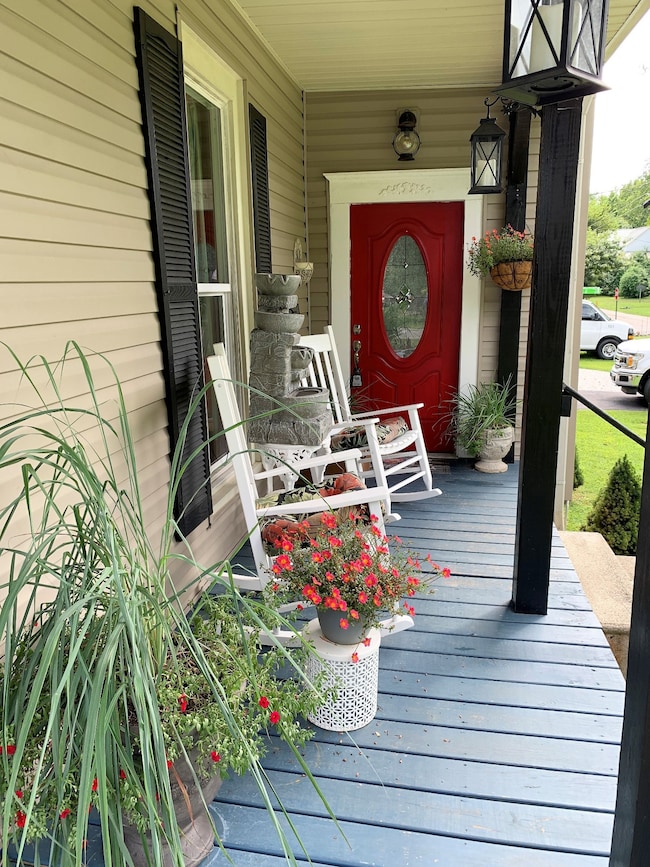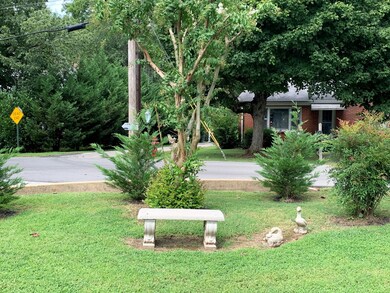
103 W Swan St Centerville, TN 37033
Estimated Value: $224,618 - $307,000
Highlights
- Wood Flooring
- 1 Fireplace
- Covered patio or porch
- Victorian Architecture
- No HOA
- Walk-In Closet
About This Home
As of April 2021Contract fell through*buyer got laid off*bring your buyer*Amazing home in downtown Centerville*lots of updates on the home*new roof, windows, floors, updated baths*home is on 2 lots*adorable wrap around porch*privacy fence*living room/dining room combo*country kitchen*large utility room*3 bedrooms, 2 baths*storage building does not remain*home is being sold as is*
Last Agent to Sell the Property
Crye-Leike, Inc., REALTORS Brokerage Phone: 6154459362 License #274195 Listed on: 08/17/2020

Home Details
Home Type
- Single Family
Est. Annual Taxes
- $924
Year Built
- Built in 1929
Lot Details
- 0.27 Acre Lot
- Privacy Fence
Home Design
- Victorian Architecture
- Vinyl Siding
Interior Spaces
- 1,439 Sq Ft Home
- Property has 1 Level
- Ceiling Fan
- 1 Fireplace
- Crawl Space
- Dishwasher
Flooring
- Wood
- Laminate
Bedrooms and Bathrooms
- 3 Main Level Bedrooms
- Walk-In Closet
- 2 Full Bathrooms
Laundry
- Dryer
- Washer
Parking
- 2 Parking Spaces
- 2 Carport Spaces
Outdoor Features
- Covered patio or porch
Schools
- Centerville Elementary School
- E Hickman Middle School
- Hickman Co Sr High School
Utilities
- Cooling Available
- Central Heating
Community Details
- No Home Owners Association
Listing and Financial Details
- Assessor Parcel Number 041107E E 00300 00001107E
Ownership History
Purchase Details
Home Financials for this Owner
Home Financials are based on the most recent Mortgage that was taken out on this home.Purchase Details
Home Financials for this Owner
Home Financials are based on the most recent Mortgage that was taken out on this home.Purchase Details
Home Financials for this Owner
Home Financials are based on the most recent Mortgage that was taken out on this home.Purchase Details
Purchase Details
Home Financials for this Owner
Home Financials are based on the most recent Mortgage that was taken out on this home.Purchase Details
Similar Homes in Centerville, TN
Home Values in the Area
Average Home Value in this Area
Purchase History
| Date | Buyer | Sale Price | Title Company |
|---|---|---|---|
| Bryant Hazel L | $157,000 | Realty Title | |
| Hudgins Timothy J | -- | None Available | |
| Walker Kerri A | $73,000 | None Available | |
| Waters Karita | $80,000 | None Available | |
| Malugin Byron Stacy | $69,900 | -- | |
| Waters Neal P | $33,500 | -- |
Mortgage History
| Date | Status | Borrower | Loan Amount |
|---|---|---|---|
| Open | Bryant Hazel L | $7,734 | |
| Closed | Bryant Hazel L | $6,432 | |
| Closed | Bryant Hazel L | $4,206 | |
| Closed | Bryant Hazel L | $8,142 | |
| Open | Bryant Hazel L | $154,156 | |
| Previous Owner | Walker Kerri A | $97,500 | |
| Previous Owner | Malugin Byron Stacy | $69,900 |
Property History
| Date | Event | Price | Change | Sq Ft Price |
|---|---|---|---|---|
| 04/05/2021 04/05/21 | Sold | $157,000 | -50.2% | $109 / Sq Ft |
| 03/04/2021 03/04/21 | Pending | -- | -- | -- |
| 01/20/2021 01/20/21 | Pending | -- | -- | -- |
| 01/17/2021 01/17/21 | For Sale | $315,000 | +85.4% | $222 / Sq Ft |
| 08/17/2020 08/17/20 | For Sale | $169,900 | +132.7% | $118 / Sq Ft |
| 06/07/2018 06/07/18 | Sold | $73,000 | -61.6% | $51 / Sq Ft |
| 10/23/2016 10/23/16 | Pending | -- | -- | -- |
| 10/21/2016 10/21/16 | For Sale | $189,900 | +171.7% | $134 / Sq Ft |
| 10/05/2015 10/05/15 | Sold | $69,900 | -- | $49 / Sq Ft |
Tax History Compared to Growth
Tax History
| Year | Tax Paid | Tax Assessment Tax Assessment Total Assessment is a certain percentage of the fair market value that is determined by local assessors to be the total taxable value of land and additions on the property. | Land | Improvement |
|---|---|---|---|---|
| 2024 | $953 | $40,875 | -- | -- |
| 2023 | $953 | $40,875 | $0 | $0 |
| 2022 | $1,344 | $40,875 | $0 | $0 |
| 2021 | $1,099 | $27,925 | $0 | $0 |
| 2020 | $917 | $23,425 | $0 | $0 |
| 2019 | $924 | $23,425 | $0 | $0 |
| 2018 | $567 | $20,250 | $0 | $0 |
| 2017 | $593 | $20,175 | $0 | $0 |
| 2016 | $823 | $20,175 | $0 | $0 |
| 2014 | $712 | $20,169 | $0 | $0 |
Agents Affiliated with this Home
-
Kelly Cannon

Seller's Agent in 2021
Kelly Cannon
Crye-Leike
(615) 445-9362
107 Total Sales
-
Donna Clark

Buyer's Agent in 2021
Donna Clark
Castle Gate Realtors
(615) 456-5057
19 Total Sales
-
Sherry Galey

Seller's Agent in 2018
Sherry Galey
Tennessee Properties
(931) 209-7135
23 Total Sales
-
Gregg Bybee

Seller Co-Listing Agent in 2018
Gregg Bybee
Tennessee Properties
(931) 623-3500
47 Total Sales
Map
Source: Realtracs
MLS Number: 2180581
APN: 107E-E-003.00
- 112 W Hackberry St
- 102 Oak Ave
- 113 W End Ave
- 105 Webb St
- 149 W End Ave
- 104 W Ward St
- 251 Old Sr 48
- 109 E Ward St
- 123 Columbia Ave
- 102 Nall Ave
- 110 E Ward St
- 0 Lower Shipps Bend N
- 107 Sunset Cir
- 317 Highway 100
- 174 Columbia Ave
- 996 Tibbs Ln
- 374 Highway 50
- 0 Highway 48 N
- 351 Tennessee 100
- 502 Twomey Rd
