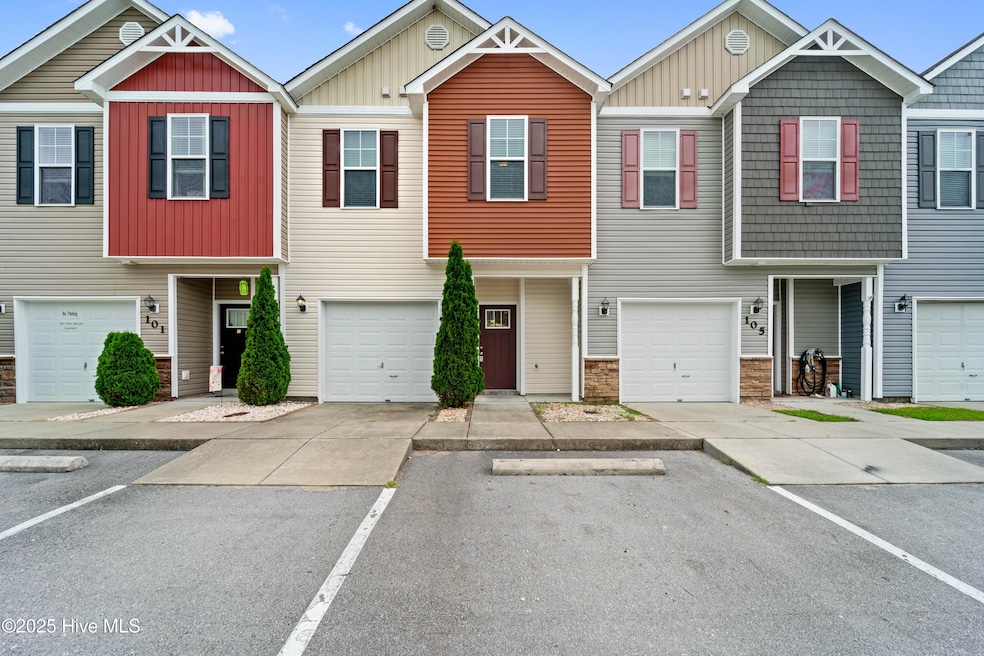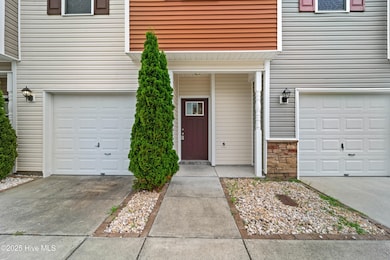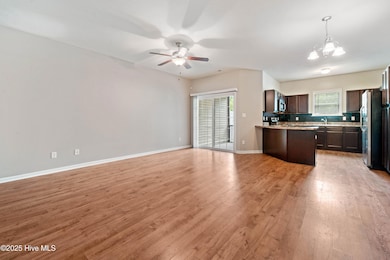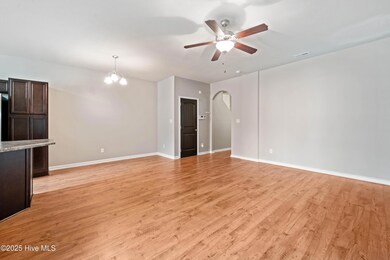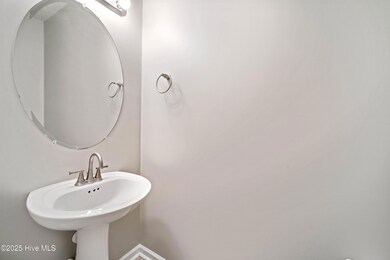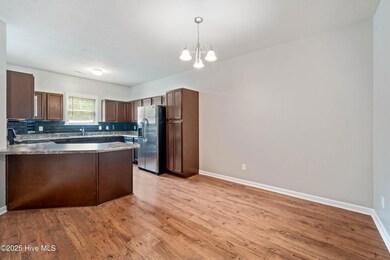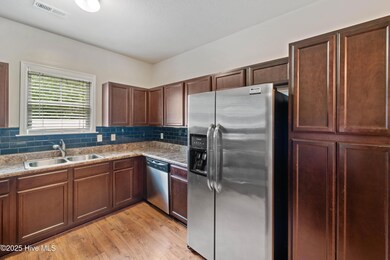103 Waterstone Ln Jacksonville, NC 28546
Highlights
- Wood Flooring
- Fenced Yard
- Screened Patio
- 1 Fireplace
- Porch
- Combination Dining and Living Room
About This Home
Welcome to 103 Waterstone Lane, a beautifully maintained 3-bedroom, 2.5-bath townhome located in the desirable Carolina Forest community of Jacksonville, NC. This charming home offers modern living with a spacious open layout and easy-to-maintain luxury vinyl plank (LVP) flooring throughout the first floor. The bright and functional kitchen features sleek stainless steel appliances and ample cabinet space, perfect for cooking and entertaining.Upstairs, you'll find three generously sized bedrooms, including a primary suite with a private bath and large closet. The additional full bath and convenient half bath provide comfort and guests. A laundry closet with washer and dryer hookups makes laundry day simple and efficient.Schedule a tour today and see why this is the perfect place to call home!
Townhouse Details
Home Type
- Townhome
Est. Annual Taxes
- $1,995
Year Built
- Built in 2014
Lot Details
- 1,307 Sq Ft Lot
- Fenced Yard
- Vinyl Fence
Home Design
- Wood Frame Construction
- Vinyl Siding
Interior Spaces
- 1,625 Sq Ft Home
- 2-Story Property
- Ceiling Fan
- 1 Fireplace
- Combination Dining and Living Room
- Attic Access Panel
- Washer and Dryer Hookup
Kitchen
- Range<<rangeHoodToken>>
- Dishwasher
Flooring
- Wood
- Carpet
- Tile
Bedrooms and Bathrooms
- 3 Bedrooms
Parking
- 1 Car Attached Garage
- Driveway
- Assigned Parking
Outdoor Features
- Screened Patio
- Porch
Schools
- Carolina Forest Elementary School
- Jacksonville Commons Middle School
- Northside High School
Utilities
- Heat Pump System
- Electric Water Heater
Listing and Financial Details
- Tenant pays for cable TV, water, trash collection, supplies, snow removal, sewer, pest control, heating, electricity, deposit, cooling
- The owner pays for hoa
Community Details
Overview
- Property has a Home Owners Association
- Carolina Forest Subdivision
- Maintained Community
Pet Policy
- Pets Allowed
Map
Source: Hive MLS
MLS Number: 100512075
APN: 159353
- 105 Waterstone Ln
- 231 Glenhaven Ln
- 306 Glenhaven Ln
- 302 Glenhaven Ln
- 256 Caldwell Loop
- 3008 W T Whitehead Dr
- 4000 W T Whitehead Dr
- 402 Springwood Dr
- 4015 W T Whitehead Dr
- 2014 W T Whitehead Dr
- 208 Bridgewood Dr
- 107 Bridgewood Dr
- 218 Seville St
- 248 Seville St
- 310 Burning Tree Ln
- 915 Savannah Dr
- 223 Glen Cannon Dr
- 300 Glen Cannon Dr
- 405 Falls Cove
- 307 Sonoma Rd
- 310 Glenhaven Ln
- 400 Glenhaven Ln
- 250 Caldwell Loop
- 234 Glenhaven Ln
- 256 Caldwell Loop
- 414 Glenhaven Ln
- 415 Caldwell Loop
- 2013 W T Whitehead Dr
- 804 Springwood Dr
- 206 Streamwood Dr
- 217 Carolina Forest Blvd
- 510 Louvre Ln
- 100 Delaney Dr
- 113 Glen Cannon Dr
- 353 Sonoma Rd
- 206 Edgefield Dr
- 334 Carolina Forest Blvd
- 913 Dynamo Ln
- 343 Merin Height Rd
- 108 Chastain Dr
