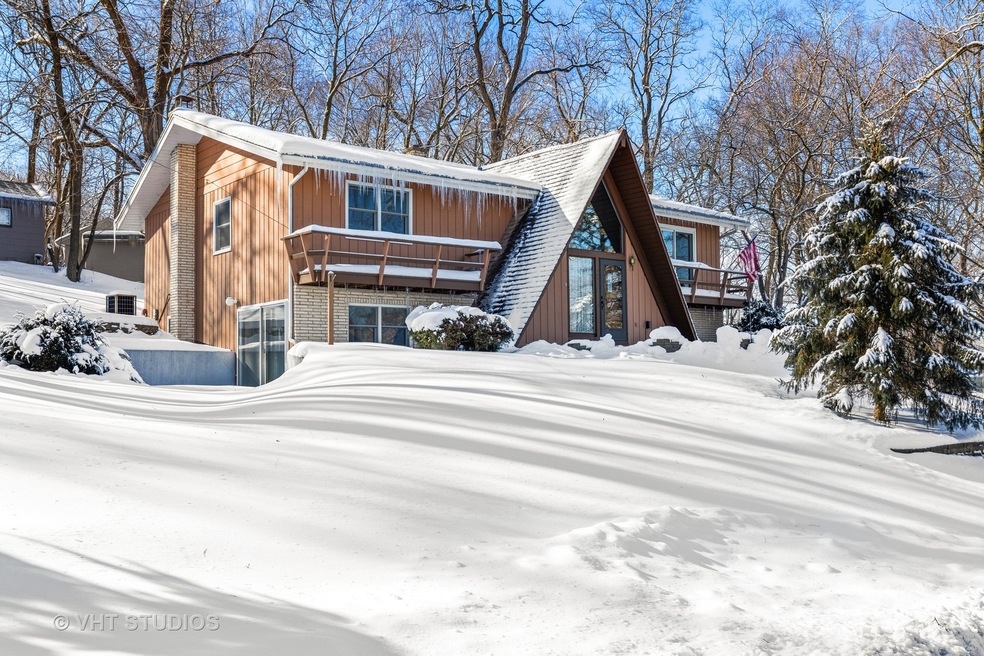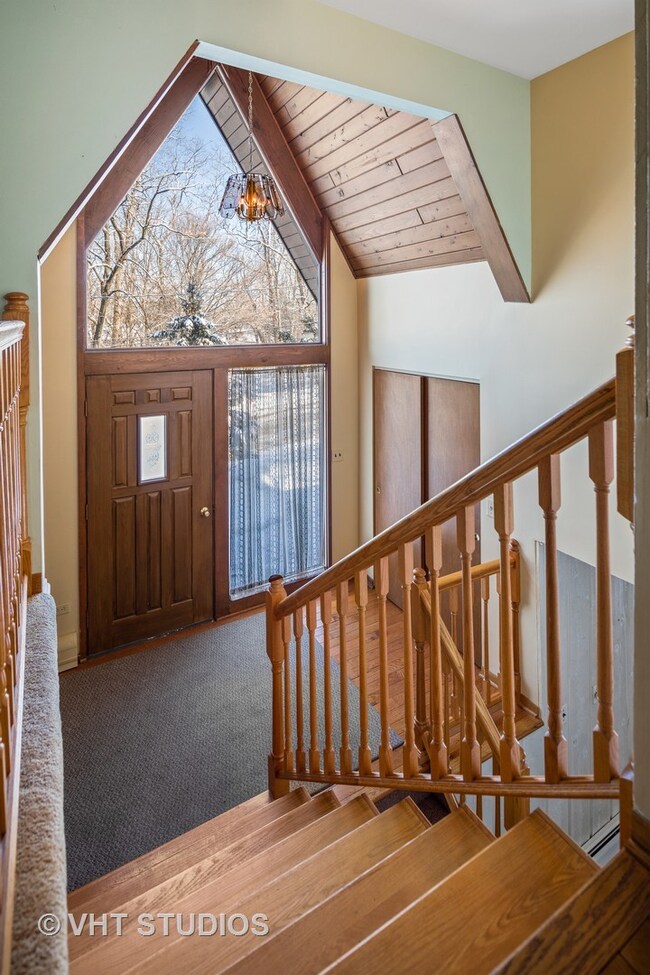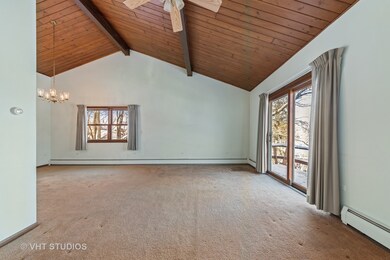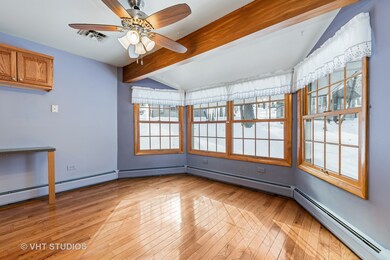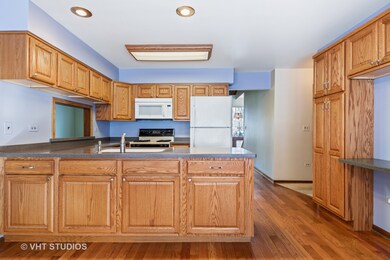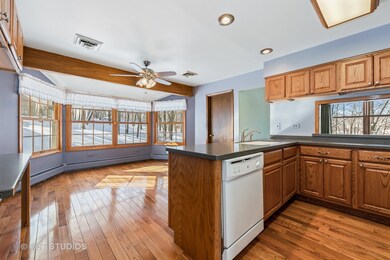
103 Wood Dr Algonquin, IL 60102
Highlights
- Water Views
- Wooded Lot
- Wood Flooring
- Eastview Elementary School Rated A
- Vaulted Ceiling
- Beamed Ceilings
About This Home
As of June 2021Gorgeous High Fox River Views! This Spacious Country Home has a 2 Story Open Entrance that will lead you to 5 bedrooms/3 full Baths, Wood and Beamed Vaulted Ceilings in the Formal Living Room with Combined Formal Dining Room, Warm and Cozy Eat in Kitchen with Newer Hardwood Floors & Bay Window, Stone Fireplace in the Huge Family Room with Walk out Basement, 1st Floor Laundry and a Expanded 2.1 Car Garage all on a .45 Acre of land overlooking the Fox River. This large family home has hosted Holidays and family gatherings for many years. Updates are needed but it offers so much space for just the right price! (2900+ sq ft with so much potential...note: (Hardwood under the carpeting in Main hallway and 3 bedrooms upstairs!). Located on Dead end street, Private wooded lot w/gorgeous views of the River and just a short walk to town. "River Access and availabilty could be possible with Neighborhood Approval" Make this one yours and enjoy all the Summer Fun it brings! See it today!
Home Details
Home Type
- Single Family
Est. Annual Taxes
- $8,076
Year Built
- 1967
Lot Details
- East or West Exposure
- Sloped Lot
- Wooded Lot
Parking
- Attached Garage
- Garage ceiling height seven feet or more
- Heated Garage
- Garage Transmitter
- Garage Door Opener
- Driveway
- Parking Included in Price
- Garage Is Owned
Home Design
- Step Ranch
- Brick Exterior Construction
- Slab Foundation
- Asphalt Shingled Roof
- Cedar
Interior Spaces
- Beamed Ceilings
- Vaulted Ceiling
- Wood Burning Fireplace
- Includes Fireplace Accessories
- Fireplace With Gas Starter
- Formal Dining Room
- Wood Flooring
- Water Views
Kitchen
- Breakfast Bar
- Oven or Range
- Microwave
- Dishwasher
Bedrooms and Bathrooms
- Primary Bathroom is a Full Bathroom
- Bathroom on Main Level
- Garden Bath
- Separate Shower
Laundry
- Laundry on main level
- Dryer
- Washer
Finished Basement
- Walk-Out Basement
- Exterior Basement Entry
- Stone or Rock in Basement
- Bedroom in Basement
- Recreation or Family Area in Basement
- Finished Basement Bathroom
Utilities
- Central Air
- Baseboard Heating
- Hot Water Heating System
- Heating System Uses Gas
Additional Features
- North or South Exposure
- Patio
Ownership History
Purchase Details
Home Financials for this Owner
Home Financials are based on the most recent Mortgage that was taken out on this home.Purchase Details
Home Financials for this Owner
Home Financials are based on the most recent Mortgage that was taken out on this home.Purchase Details
Map
Similar Homes in the area
Home Values in the Area
Average Home Value in this Area
Purchase History
| Date | Type | Sale Price | Title Company |
|---|---|---|---|
| Warranty Deed | $420,000 | Chicago Title Company | |
| Deed | $265,000 | Fidelity National Title | |
| Interfamily Deed Transfer | -- | -- |
Mortgage History
| Date | Status | Loan Amount | Loan Type |
|---|---|---|---|
| Previous Owner | $389,500 | New Conventional | |
| Previous Owner | $265,000 | VA |
Property History
| Date | Event | Price | Change | Sq Ft Price |
|---|---|---|---|---|
| 06/30/2021 06/30/21 | Sold | $420,000 | -2.1% | $142 / Sq Ft |
| 05/29/2021 05/29/21 | Pending | -- | -- | -- |
| 05/26/2021 05/26/21 | For Sale | $429,000 | +61.9% | $145 / Sq Ft |
| 03/12/2021 03/12/21 | Sold | $265,000 | +3.9% | $90 / Sq Ft |
| 02/12/2021 02/12/21 | Pending | -- | -- | -- |
| 02/09/2021 02/09/21 | For Sale | $255,000 | -- | $86 / Sq Ft |
Tax History
| Year | Tax Paid | Tax Assessment Tax Assessment Total Assessment is a certain percentage of the fair market value that is determined by local assessors to be the total taxable value of land and additions on the property. | Land | Improvement |
|---|---|---|---|---|
| 2023 | $8,076 | $104,472 | $23,174 | $81,298 |
| 2022 | $7,115 | $88,969 | $18,394 | $70,575 |
| 2021 | $6,822 | $82,885 | $17,136 | $65,749 |
| 2020 | $5,390 | $71,022 | $16,529 | $54,493 |
| 2019 | $5,232 | $67,976 | $15,820 | $52,156 |
| 2018 | $5,040 | $63,878 | $14,614 | $49,264 |
| 2017 | $4,897 | $60,177 | $13,767 | $46,410 |
| 2016 | $4,778 | $56,440 | $12,912 | $43,528 |
| 2013 | -- | $68,960 | $12,045 | $56,915 |
Source: Midwest Real Estate Data (MRED)
MLS Number: MRD10991596
APN: 19-34-202-002
- 721 N River Rd
- 450 Old Oak Cir
- 600 E Algonquin Rd
- 8 Oxford Ct Unit 1
- 500 Highland Ave
- 530 Old Oak Cir
- 610 Old Oak Cir
- 931 Old Oak Cir
- 1188 E Algonquin Rd
- 719 Webster St
- 101 Clay St
- 425 Summit St
- 43 Woodview Ln
- 10415 Wilmette Ave
- 1539 Lowe Dr
- 32 Jayne St
- 1527 N Harrison St
- Lot 1-6 Starr Dr
- 521 Colonial Ct
- 4215 Sweitzer Rd
