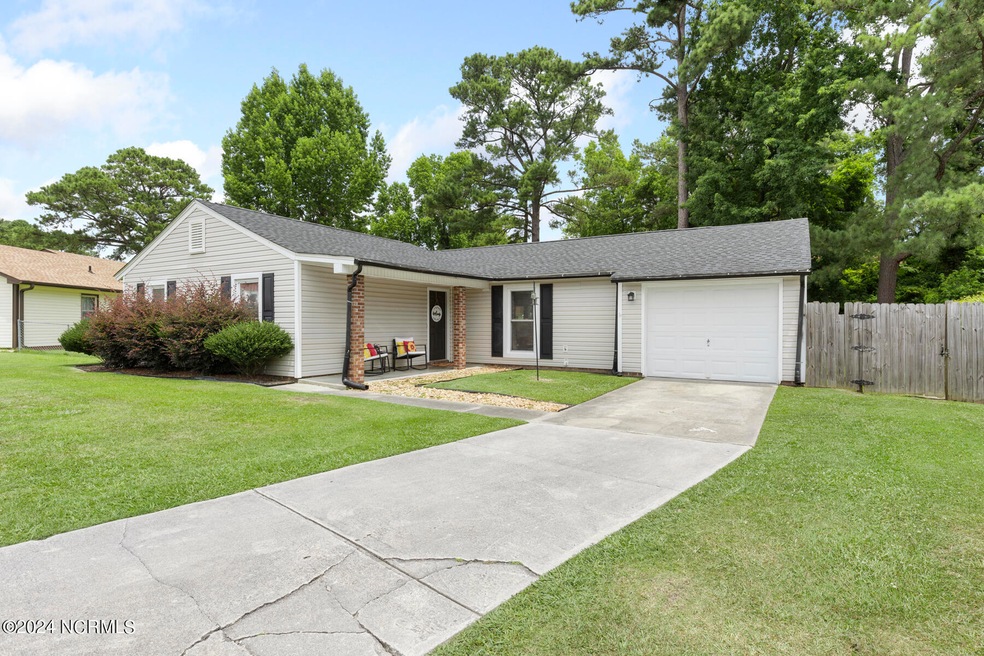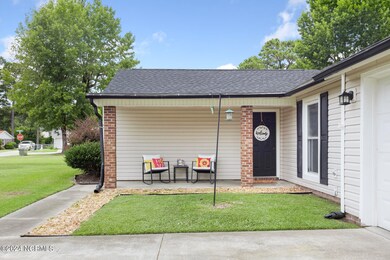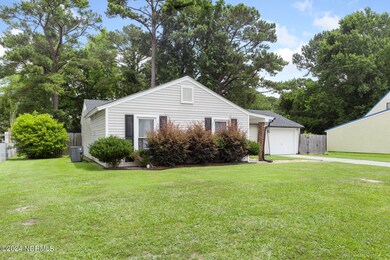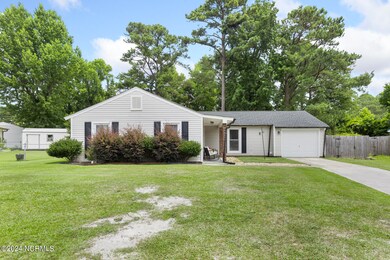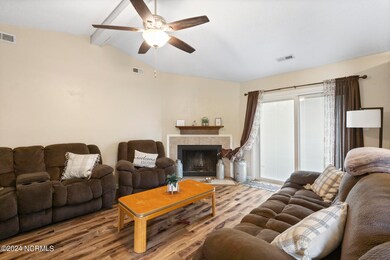
103 Woodside Ct Jacksonville, NC 28546
Highlights
- 1 Fireplace
- Porch
- Laundry Room
- No HOA
- Patio
- Vinyl Plank Flooring
About This Home
As of April 2025Welcome to 103 Woodside court! This home features a lovely open floor plan, vaulted ceilings and nice back yard. It also has 3 bedrooms, 2 bathrooms and a one car garage. We cant forget the large pantry off the kitchen as well. Schedule your showing today. This home is ready for its new owners.
Last Agent to Sell the Property
Grifaldo Properties, INC License #281452 Listed on: 06/15/2024
Co-Listed By
Jessica Wesolowski
Grifaldo Properties, INC License #318890
Home Details
Home Type
- Single Family
Est. Annual Taxes
- $1,845
Year Built
- Built in 1977
Lot Details
- 0.3 Acre Lot
- Property is zoned RSF-7
Parking
- 1 Car Attached Garage
Home Design
- Slab Foundation
- Wood Frame Construction
- Architectural Shingle Roof
- Vinyl Siding
- Stick Built Home
Interior Spaces
- 1,285 Sq Ft Home
- 1-Story Property
- 1 Fireplace
- Combination Dining and Living Room
- Partial Basement
Flooring
- Carpet
- Laminate
- Vinyl Plank
Bedrooms and Bathrooms
- 3 Bedrooms
- 2 Full Bathrooms
Laundry
- Laundry Room
- Washer and Dryer Hookup
Outdoor Features
- Patio
- Porch
Schools
- Bell Fork Elementary School
- Jacksonville Commons Middle School
- Northside High School
Utilities
- Central Air
- Heat Pump System
- Municipal Trash
Community Details
- No Home Owners Association
- Brynn Marr Subdivision
Listing and Financial Details
- Assessor Parcel Number 352d-15
Ownership History
Purchase Details
Home Financials for this Owner
Home Financials are based on the most recent Mortgage that was taken out on this home.Purchase Details
Home Financials for this Owner
Home Financials are based on the most recent Mortgage that was taken out on this home.Purchase Details
Home Financials for this Owner
Home Financials are based on the most recent Mortgage that was taken out on this home.Purchase Details
Home Financials for this Owner
Home Financials are based on the most recent Mortgage that was taken out on this home.Purchase Details
Home Financials for this Owner
Home Financials are based on the most recent Mortgage that was taken out on this home.Purchase Details
Home Financials for this Owner
Home Financials are based on the most recent Mortgage that was taken out on this home.Purchase Details
Purchase Details
Home Financials for this Owner
Home Financials are based on the most recent Mortgage that was taken out on this home.Purchase Details
Home Financials for this Owner
Home Financials are based on the most recent Mortgage that was taken out on this home.Similar Homes in Jacksonville, NC
Home Values in the Area
Average Home Value in this Area
Purchase History
| Date | Type | Sale Price | Title Company |
|---|---|---|---|
| Warranty Deed | $175,000 | None Listed On Document | |
| Interfamily Deed Transfer | -- | None Available | |
| Warranty Deed | $166,000 | None Available | |
| Warranty Deed | $142,000 | None Available | |
| Warranty Deed | $126,000 | None Available | |
| Special Warranty Deed | -- | None Available | |
| Trustee Deed | $99,234 | None Available | |
| Warranty Deed | $130,000 | None Available | |
| Warranty Deed | $105,000 | None Available |
Mortgage History
| Date | Status | Loan Amount | Loan Type |
|---|---|---|---|
| Previous Owner | $166,200 | Credit Line Revolving | |
| Previous Owner | $13,403 | VA | |
| Previous Owner | $169,715 | VA | |
| Previous Owner | $145,053 | VA | |
| Previous Owner | $128,700 | VA | |
| Previous Owner | $132,750 | VA | |
| Previous Owner | $107,155 | VA |
Property History
| Date | Event | Price | Change | Sq Ft Price |
|---|---|---|---|---|
| 07/04/2025 07/04/25 | Pending | -- | -- | -- |
| 07/01/2025 07/01/25 | For Sale | $248,500 | +42.0% | $193 / Sq Ft |
| 04/15/2025 04/15/25 | Sold | $175,000 | 0.0% | $136 / Sq Ft |
| 01/10/2025 01/10/25 | Pending | -- | -- | -- |
| 12/11/2024 12/11/24 | Price Changed | $175,000 | 0.0% | $136 / Sq Ft |
| 12/11/2024 12/11/24 | For Sale | $175,000 | +9.4% | $136 / Sq Ft |
| 09/12/2024 09/12/24 | Pending | -- | -- | -- |
| 09/07/2024 09/07/24 | Price Changed | $160,000 | -26.9% | $125 / Sq Ft |
| 08/04/2024 08/04/24 | For Sale | $219,000 | 0.0% | $170 / Sq Ft |
| 07/24/2024 07/24/24 | Pending | -- | -- | -- |
| 07/17/2024 07/17/24 | For Sale | $219,000 | 0.0% | $170 / Sq Ft |
| 07/13/2024 07/13/24 | Pending | -- | -- | -- |
| 06/26/2024 06/26/24 | Price Changed | $219,000 | -1.8% | $170 / Sq Ft |
| 06/15/2024 06/15/24 | For Sale | $223,000 | +35.2% | $174 / Sq Ft |
| 06/14/2021 06/14/21 | Sold | $164,900 | -0.6% | $130 / Sq Ft |
| 04/15/2021 04/15/21 | Pending | -- | -- | -- |
| 04/08/2021 04/08/21 | For Sale | $165,900 | +16.8% | $130 / Sq Ft |
| 07/17/2019 07/17/19 | Sold | $142,000 | -1.3% | $112 / Sq Ft |
| 06/19/2019 06/19/19 | Pending | -- | -- | -- |
| 06/12/2019 06/12/19 | For Sale | $143,900 | +14.2% | $113 / Sq Ft |
| 09/25/2013 09/25/13 | Sold | $126,000 | -5.9% | $99 / Sq Ft |
| 09/05/2013 09/05/13 | Pending | -- | -- | -- |
| 07/29/2013 07/29/13 | For Sale | $133,900 | +116.0% | $105 / Sq Ft |
| 06/21/2013 06/21/13 | Sold | $62,000 | -37.4% | $49 / Sq Ft |
| 06/03/2013 06/03/13 | Pending | -- | -- | -- |
| 03/14/2013 03/14/13 | For Sale | $99,000 | -- | $78 / Sq Ft |
Tax History Compared to Growth
Tax History
| Year | Tax Paid | Tax Assessment Tax Assessment Total Assessment is a certain percentage of the fair market value that is determined by local assessors to be the total taxable value of land and additions on the property. | Land | Improvement |
|---|---|---|---|---|
| 2024 | $1,845 | $147,038 | $30,000 | $117,038 |
| 2023 | $1,845 | $147,038 | $30,000 | $117,038 |
| 2022 | $1,845 | $147,038 | $30,000 | $117,038 |
| 2021 | $1,580 | $117,290 | $30,000 | $87,290 |
| 2020 | $1,580 | $117,290 | $30,000 | $87,290 |
| 2019 | $1,580 | $117,290 | $30,000 | $87,290 |
| 2018 | $1,580 | $117,290 | $30,000 | $87,290 |
| 2017 | $1,589 | $120,680 | $30,000 | $90,680 |
| 2016 | $1,589 | $120,680 | $0 | $0 |
| 2015 | $1,589 | $120,680 | $0 | $0 |
| 2014 | $1,446 | $109,830 | $0 | $0 |
Agents Affiliated with this Home
-
Jennifer Peek

Seller's Agent in 2025
Jennifer Peek
RE/MAX
(619) 358-3087
61 Total Sales
-
Melissa Carter

Seller's Agent in 2025
Melissa Carter
Grifaldo Properties, INC
(910) 554-7659
71 Total Sales
-
J
Seller Co-Listing Agent in 2025
Jessica Wesolowski
Grifaldo Properties, INC
-
Brandy Labossiere
B
Buyer's Agent in 2025
Brandy Labossiere
Carolina Real Estate Group
(910) 554-6670
31 Total Sales
-
N
Seller's Agent in 2021
Nana Benonis
Coldwell Banker Alliance Group Realty
-
C
Buyer's Agent in 2021
Chasity Debarber
Realty ONE Group Affinity
Map
Source: Hive MLS
MLS Number: 100450658
APN: 029959
- 105 Woodside Ct
- 801 Brynn Marr Rd
- 117 Pine Crest Dr
- 112 Twinwood Dr
- 106 Wedgewood Dr
- 538 Shadowridge Rd
- 515 Brynn Marr Rd
- 147 Cornerstone Place Unit 18
- 150 Cornerstone Place
- 128 Cornerstone Place Unit 51
- 126 Cornerstone Place Unit 52
- 100 Meadowbrook Ln
- 400 Somerset Cove
- 188 Village Cir
- 208 E Lakeridge Landing
- 449 Frances St
- 419 Scott Ave
- 111 Corey Cir
- 716 Shadowridge Rd
- 407 Thomas Dr
