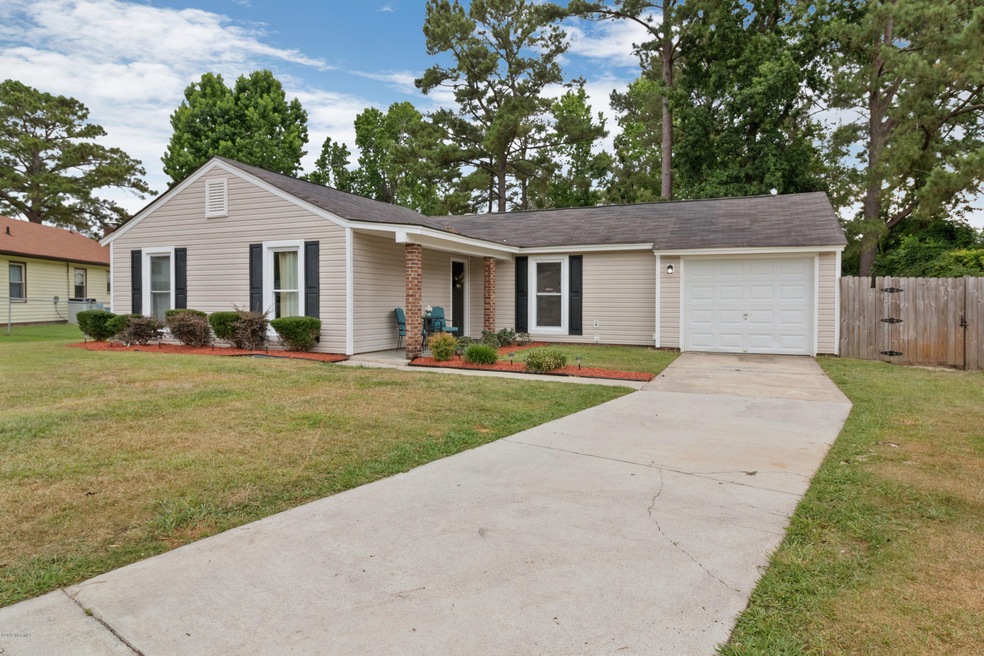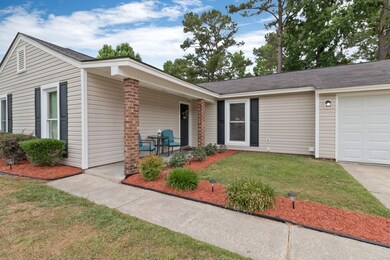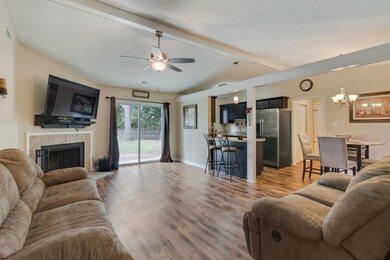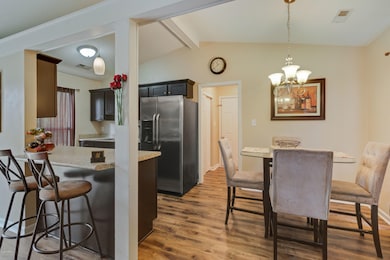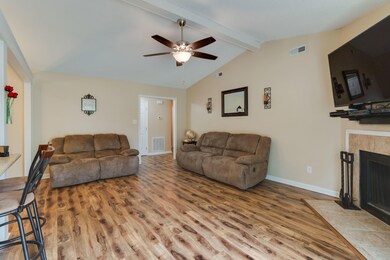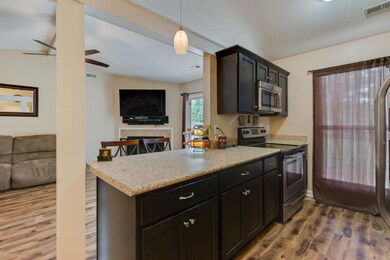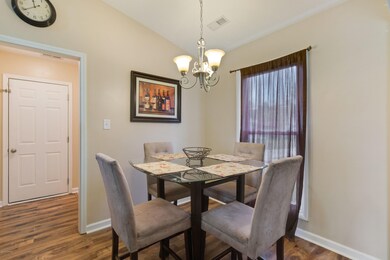
103 Woodside Ct Jacksonville, NC 28546
Highlights
- 1 Fireplace
- Covered patio or porch
- Cul-De-Sac
- No HOA
- Fenced Yard
- Laundry Room
About This Home
As of April 2025WELCOME HOME! Brand New LVP Flooring!! Located in Quiet cul-de-sac with large fenced yard. Spacious open concept with cozy fireplace in living room, accessible to dinning area. Property goes beyond fence! Washer & Dryer to Convey! Well maintained home with fabulous curb appeal. Conveniently close to Shopping, Restaurants, Theaters, and Hospital. ONLY 6 minutes to the Main Gate, 10 minutes to Camp Johnson, and only 15 minutes to the Wilson Gate! Less than a mile from Northeast Creek Parks new Splash Pad and public Boat Dock! Not to mention the kids bus stop is visible from home!
Last Agent to Sell the Property
Luke Varvell
Berkshire Hathaway HomeServices Hometown, REALTORS License #312194 Listed on: 06/12/2019
Co-Listed By
Sharon Dale Reichle
Berkshire Hathaway HomeServices Hometown, REALTORS License #274798
Home Details
Home Type
- Single Family
Est. Annual Taxes
- $1,845
Year Built
- Built in 1977
Lot Details
- 0.3 Acre Lot
- Cul-De-Sac
- Fenced Yard
- Wood Fence
Home Design
- Slab Foundation
- Wood Frame Construction
- Shingle Roof
- Vinyl Siding
- Stick Built Home
Interior Spaces
- 1,272 Sq Ft Home
- 1-Story Property
- Ceiling Fan
- 1 Fireplace
- Combination Dining and Living Room
- Pull Down Stairs to Attic
- Fire and Smoke Detector
Kitchen
- Electric Cooktop
- Range Hood
- <<builtInMicrowave>>
- Ice Maker
- Dishwasher
- Disposal
Flooring
- Carpet
- Vinyl Plank
Bedrooms and Bathrooms
- 3 Bedrooms
- 2 Full Bathrooms
Laundry
- Laundry Room
- Dryer
- Washer
Parking
- 1 Car Attached Garage
- Lighted Parking
- Driveway
- Off-Street Parking
- Assigned Parking
Outdoor Features
- Covered patio or porch
Utilities
- Central Air
- Heat Pump System
- Electric Water Heater
Community Details
- No Home Owners Association
- Brynn Marr Subdivision
Listing and Financial Details
- Assessor Parcel Number 352d-15
Ownership History
Purchase Details
Home Financials for this Owner
Home Financials are based on the most recent Mortgage that was taken out on this home.Purchase Details
Home Financials for this Owner
Home Financials are based on the most recent Mortgage that was taken out on this home.Purchase Details
Home Financials for this Owner
Home Financials are based on the most recent Mortgage that was taken out on this home.Purchase Details
Home Financials for this Owner
Home Financials are based on the most recent Mortgage that was taken out on this home.Purchase Details
Home Financials for this Owner
Home Financials are based on the most recent Mortgage that was taken out on this home.Purchase Details
Home Financials for this Owner
Home Financials are based on the most recent Mortgage that was taken out on this home.Purchase Details
Purchase Details
Home Financials for this Owner
Home Financials are based on the most recent Mortgage that was taken out on this home.Purchase Details
Home Financials for this Owner
Home Financials are based on the most recent Mortgage that was taken out on this home.Similar Homes in Jacksonville, NC
Home Values in the Area
Average Home Value in this Area
Purchase History
| Date | Type | Sale Price | Title Company |
|---|---|---|---|
| Warranty Deed | $175,000 | None Listed On Document | |
| Interfamily Deed Transfer | -- | None Available | |
| Warranty Deed | $166,000 | None Available | |
| Warranty Deed | $142,000 | None Available | |
| Warranty Deed | $126,000 | None Available | |
| Special Warranty Deed | -- | None Available | |
| Trustee Deed | $99,234 | None Available | |
| Warranty Deed | $130,000 | None Available | |
| Warranty Deed | $105,000 | None Available |
Mortgage History
| Date | Status | Loan Amount | Loan Type |
|---|---|---|---|
| Previous Owner | $166,200 | Credit Line Revolving | |
| Previous Owner | $13,403 | VA | |
| Previous Owner | $169,715 | VA | |
| Previous Owner | $145,053 | VA | |
| Previous Owner | $128,700 | VA | |
| Previous Owner | $132,750 | VA | |
| Previous Owner | $107,155 | VA |
Property History
| Date | Event | Price | Change | Sq Ft Price |
|---|---|---|---|---|
| 07/04/2025 07/04/25 | Pending | -- | -- | -- |
| 07/01/2025 07/01/25 | For Sale | $248,500 | +42.0% | $193 / Sq Ft |
| 04/15/2025 04/15/25 | Sold | $175,000 | 0.0% | $136 / Sq Ft |
| 01/10/2025 01/10/25 | Pending | -- | -- | -- |
| 12/11/2024 12/11/24 | Price Changed | $175,000 | 0.0% | $136 / Sq Ft |
| 12/11/2024 12/11/24 | For Sale | $175,000 | +9.4% | $136 / Sq Ft |
| 09/12/2024 09/12/24 | Pending | -- | -- | -- |
| 09/07/2024 09/07/24 | Price Changed | $160,000 | -26.9% | $125 / Sq Ft |
| 08/04/2024 08/04/24 | For Sale | $219,000 | 0.0% | $170 / Sq Ft |
| 07/24/2024 07/24/24 | Pending | -- | -- | -- |
| 07/17/2024 07/17/24 | For Sale | $219,000 | 0.0% | $170 / Sq Ft |
| 07/13/2024 07/13/24 | Pending | -- | -- | -- |
| 06/26/2024 06/26/24 | Price Changed | $219,000 | -1.8% | $170 / Sq Ft |
| 06/15/2024 06/15/24 | For Sale | $223,000 | +35.2% | $174 / Sq Ft |
| 06/14/2021 06/14/21 | Sold | $164,900 | -0.6% | $130 / Sq Ft |
| 04/15/2021 04/15/21 | Pending | -- | -- | -- |
| 04/08/2021 04/08/21 | For Sale | $165,900 | +16.8% | $130 / Sq Ft |
| 07/17/2019 07/17/19 | Sold | $142,000 | -1.3% | $112 / Sq Ft |
| 06/19/2019 06/19/19 | Pending | -- | -- | -- |
| 06/12/2019 06/12/19 | For Sale | $143,900 | +14.2% | $113 / Sq Ft |
| 09/25/2013 09/25/13 | Sold | $126,000 | -5.9% | $99 / Sq Ft |
| 09/05/2013 09/05/13 | Pending | -- | -- | -- |
| 07/29/2013 07/29/13 | For Sale | $133,900 | +116.0% | $105 / Sq Ft |
| 06/21/2013 06/21/13 | Sold | $62,000 | -37.4% | $49 / Sq Ft |
| 06/03/2013 06/03/13 | Pending | -- | -- | -- |
| 03/14/2013 03/14/13 | For Sale | $99,000 | -- | $78 / Sq Ft |
Tax History Compared to Growth
Tax History
| Year | Tax Paid | Tax Assessment Tax Assessment Total Assessment is a certain percentage of the fair market value that is determined by local assessors to be the total taxable value of land and additions on the property. | Land | Improvement |
|---|---|---|---|---|
| 2024 | $1,845 | $147,038 | $30,000 | $117,038 |
| 2023 | $1,845 | $147,038 | $30,000 | $117,038 |
| 2022 | $1,845 | $147,038 | $30,000 | $117,038 |
| 2021 | $1,580 | $117,290 | $30,000 | $87,290 |
| 2020 | $1,580 | $117,290 | $30,000 | $87,290 |
| 2019 | $1,580 | $117,290 | $30,000 | $87,290 |
| 2018 | $1,580 | $117,290 | $30,000 | $87,290 |
| 2017 | $1,589 | $120,680 | $30,000 | $90,680 |
| 2016 | $1,589 | $120,680 | $0 | $0 |
| 2015 | $1,589 | $120,680 | $0 | $0 |
| 2014 | $1,446 | $109,830 | $0 | $0 |
Agents Affiliated with this Home
-
Jennifer Peek

Seller's Agent in 2025
Jennifer Peek
RE/MAX
(619) 358-3087
61 Total Sales
-
Melissa Carter

Seller's Agent in 2025
Melissa Carter
Grifaldo Properties, INC
(910) 554-7659
71 Total Sales
-
J
Seller Co-Listing Agent in 2025
Jessica Wesolowski
Grifaldo Properties, INC
-
Brandy Labossiere
B
Buyer's Agent in 2025
Brandy Labossiere
Carolina Real Estate Group
(910) 554-6670
31 Total Sales
-
N
Seller's Agent in 2021
Nana Benonis
Coldwell Banker Alliance Group Realty
-
C
Buyer's Agent in 2021
Chasity Debarber
Realty ONE Group Affinity
Map
Source: Hive MLS
MLS Number: 100170254
APN: 029959
- 105 Woodside Ct
- 801 Brynn Marr Rd
- 117 Pine Crest Dr
- 112 Twinwood Dr
- 106 Wedgewood Dr
- 538 Shadowridge Rd
- 147 Cornerstone Place Unit 18
- 515 Brynn Marr Rd
- 150 Cornerstone Place
- 128 Cornerstone Place Unit 51
- 126 Cornerstone Place Unit 52
- 100 Meadowbrook Ln
- 400 Somerset Cove
- 188 Village Cir
- 208 E Lakeridge Landing
- 449 Frances St
- 419 Scott Ave
- 111 Corey Cir
- 716 Shadowridge Rd
- 407 Thomas Dr
