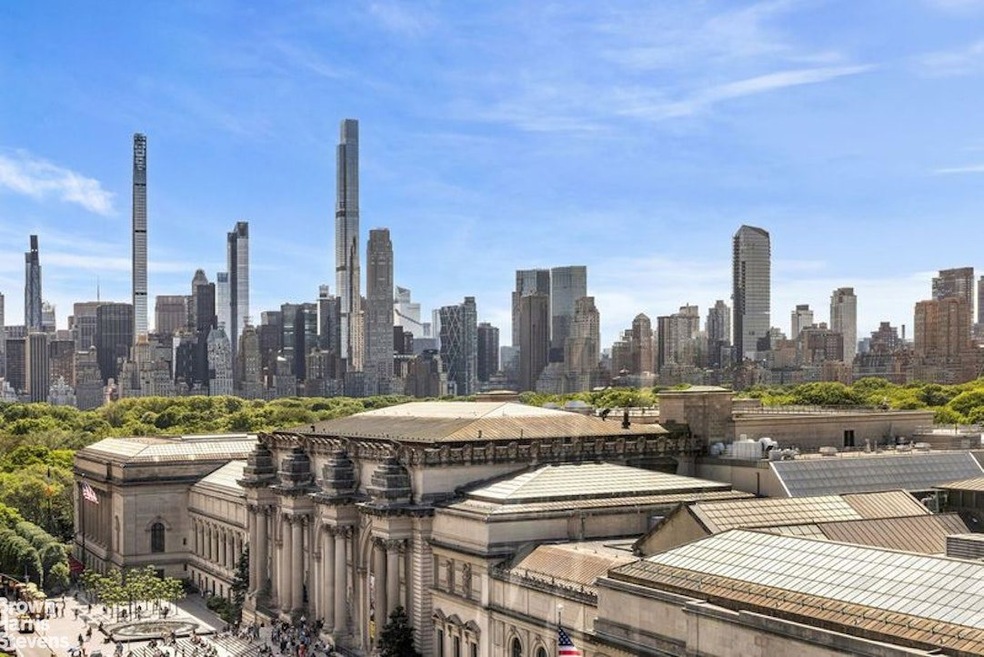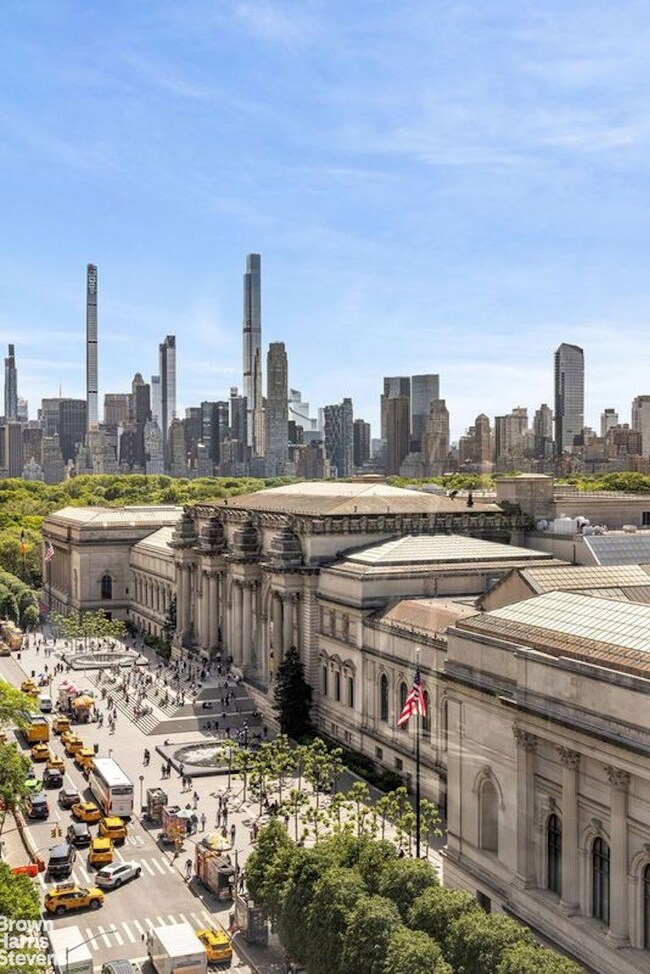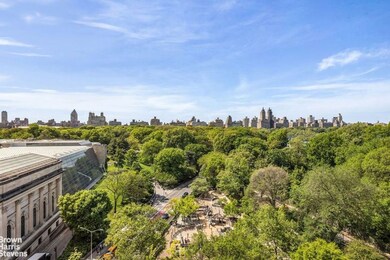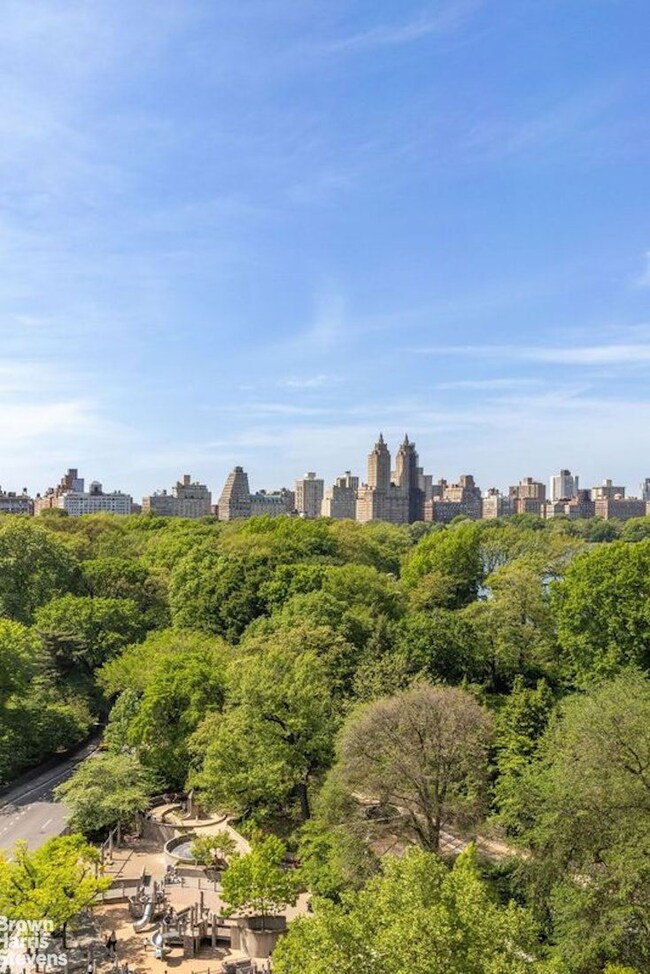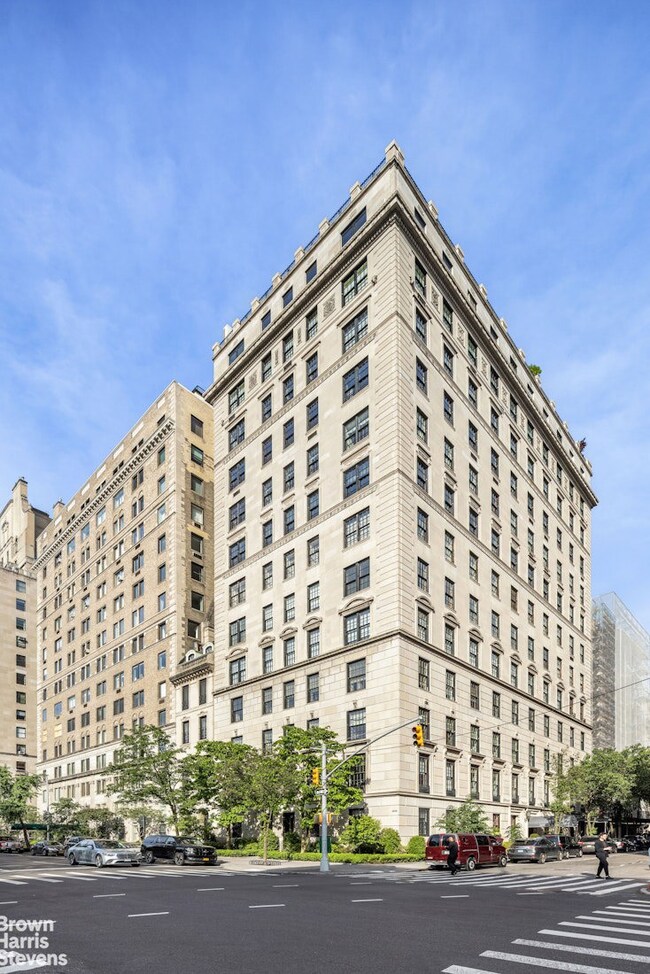
1030 5th Ave Unit 10th Floor New York, NY 10028
Metropolitan Hill NeighborhoodEstimated payment $283,796/month
Highlights
- City View
- 1 Fireplace
- Community Storage Space
- P.S. 6 Lillie D. Blake Rated A
- Cooling Available
- 1-minute walk to Ancient Playground
About This Home
Magnificent Full-Floor Residence on Fifth Avenue
Commanding a prime position high above Central Park, this exceptional full-floor residence offers sweeping, unobstructed vistas of the Metropolitan Museum of Art, the Jacqueline Kennedy Onassis Reservoir, the dramatic Central Park West skyline, and expansive open southern views over the city.
Grand in scale and flawless in execution, this approximately 6,000-square-foot home was exquisitely designed by AD100 architect Steven Gambrel.
A private elevator landing opens to a gracious marble gallery, setting the tone for the refined interiors beyond.
The magnificent 31-foot corner living room features a wood-burning fireplace and five oversized windows showcasing iconic park and skyline views. Adjacent are an elegant library-also with a fireplace-and a formal dining room, both drenched in sunlight and framed by Central Park's changing seasons. A powder room and generous coat closet complete the welcoming entry gallery.
The private quarters are accessed through a wide, beautifully detailed hallway, wrapped in lacquered fluted walls and enhanced by ambient lighting. There are five well-proportioned bedrooms, each with a luxurious en-suite marble bath. The spectacular primary suite-formed by combining two original bedrooms-offers a serene retreat with a spa-inspired bathroom, an expansive custom dressing room, and abundant natural light. Most bedrooms face south through oversized windows, bathing the entire wing in warm, natural light
throughout the day.
The large eat-in kitchen is outfitted with top-of-the-line appliances, a comfortable sitting and breakfast area, and a walk-in pantry. Beyond lies a spacious laundry room and a flexible staff room or office with its own powder room.
Located within one of Fifth Avenue's most esteemed prewar cooperatives, 1030 Fifth Avenue is a distinguished limestone building designed by J.E.R. Carpenter in 1925. With only 16 residences, the building ensures a high level of privacy and discretion. Amenities include a newly renovated and architecturally significant lobby, full-time white-glove staff, and a dedicated resident manager.
This rare offering is distinguished by its commanding high-floor location, pristine condition, and impressive scale.
Up to 30% financing is permitted. A 2% flip tax is payable by the purchaser.
Co-Exclusive with Modlin Group
Listing Agent
Brown Harris Stevens Residential Sales LLC License #30HA0765456 Listed on: 05/15/2025

Property Details
Home Type
- Co-Op
Year Built
- Built in 1925
HOA Fees
- $22,882 Monthly HOA Fees
Interior Spaces
- 1 Fireplace
- City Views
- Laundry in unit
Bedrooms and Bathrooms
- 5 Bedrooms
Utilities
- Cooling Available
Listing and Financial Details
- Legal Lot and Block 0016 / 01824
Community Details
Overview
- 16 Units
- High-Rise Condominium
- 1030 Fifth Avenue Corp. Condos
- Upper East Side Subdivision
- 14-Story Property
Amenities
- Community Storage Space
Map
Home Values in the Area
Average Home Value in this Area
Property History
| Date | Event | Price | Change | Sq Ft Price |
|---|---|---|---|---|
| 05/15/2025 05/15/25 | For Sale | $40,000,000 | -- | $6,667 / Sq Ft |
Similar Homes in New York, NY
Source: Real Estate Board of New York (REBNY)
MLS Number: RLS20024328
- 1025 5th Ave Unit 8GS
- 1025 5th Ave Unit 7AS
- 1025 5th Ave Unit 4SA
- 1025 5th Ave Unit 11EN
- 1025 5th Ave Unit 11CN
- 1025 5th Ave Unit 4GN
- 1025 5th Ave Unit 8AS
- 1025 5th Ave Unit 9 BN
- 1020 5th Ave Unit 9
- 1020 5th Ave Unit 7
- 1020 5th Ave Unit 12TH
- 18 E 84th St Unit 6A
- 1016 5th Ave Unit 1E
- 1016 5th Ave Unit 2ABC
- 1030 5th Ave Unit 8W
- 8 E 83rd St Unit 5F
- 8 E 83rd St Unit PHA
- 25 E 83rd St Unit 9B
- 25 E 83rd St Unit 6 C
- 25 E 83rd St Unit 7 E
- 16 E 84th St
- 16 E 84th St Unit 5A
- 30 E 85th St
- 1049 5th Ave Unit 5B
- 12 E 86th St Unit 1530
- 1080 Madison Ave
- 4 E 81st St
- 19 E 88th St Unit 2D
- 19 E 88th St Unit PHD
- 9 E 88th St Unit House
- 60 E 88th St Unit 11FL
- 988 5th Ave
- 4 E 80th St
- 985 5th Ave Unit FL21-ID1768
- 985 5th Ave Unit FL25-ID1505
- 985 5th Ave Unit FL25-ID1192
- 985 5th Ave Unit FL16-ID1276
- 125 E 83rd St Unit ID1224959P
