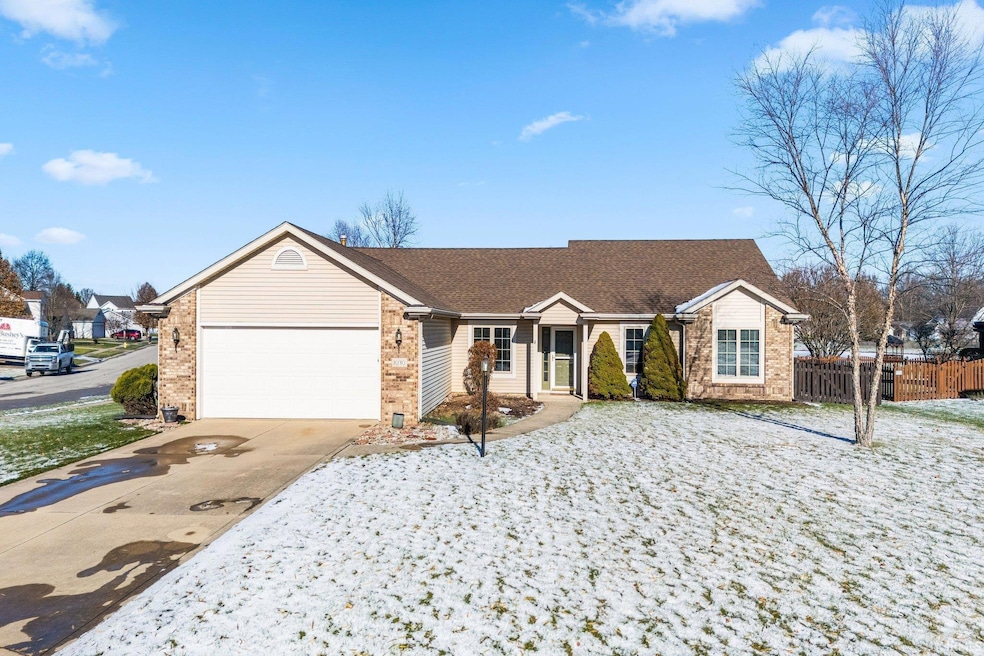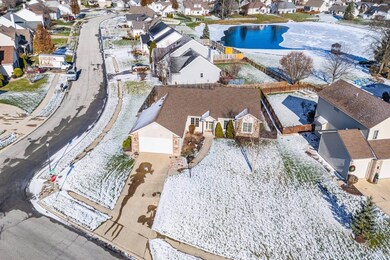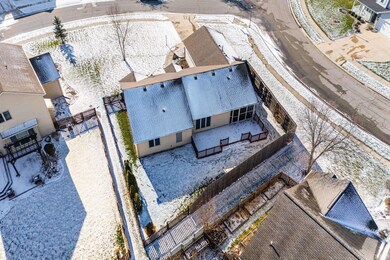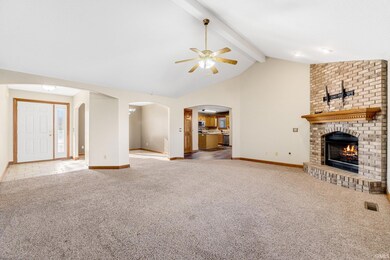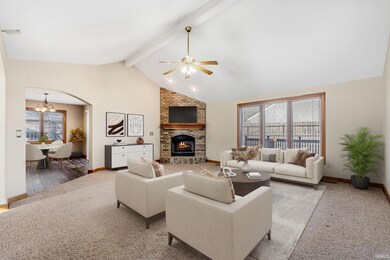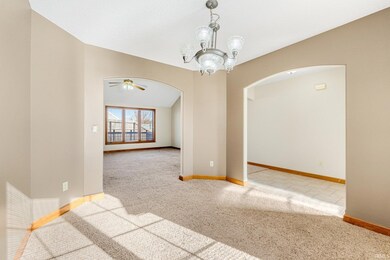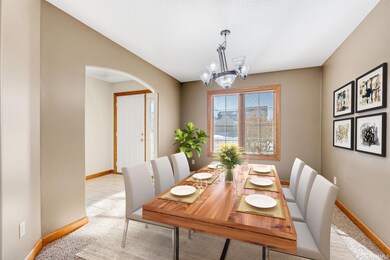
1030 Braymer Trail Fort Wayne, IN 46845
Highlights
- Ranch Style House
- Cathedral Ceiling
- Corner Lot
- Carroll High School Rated A
- Whirlpool Bathtub
- Great Room
About This Home
As of January 2025Welcome to this inviting ranch home, offering over 1,700 square feet of thoughtfully designed living space and located in one of the most desirable school districts in the area. This property combines comfort, style, and convenience, making it the perfect place to call home. Enjoy large rooms with walk-in closets, ideal for all your storage needs. Cathedral and tray ceilings add architectural charm and a sense of openness. A brand-new roof (2024) and updated furnace and AC ensure worry-free living for years to come. The ensuite bathroom features a separate shower, a relaxing jetted bathtub, and a double vanity for added convenience. A screened porch offers a tranquil spot to unwind, while the open deck is perfect for entertaining. The fully fenced yard provides privacy and security for pets, children, and gatherings. Located close to top-rated schools, shopping centers, medical facilities, and easy interstate access, this home offers both comfort and a prime location. With all the big-ticket items already addressed, you can move in with peace of mind.
Last Agent to Sell the Property
Morken Real Estate Services, Inc. Brokerage Phone: 260-303-7777 Listed on: 12/10/2024
Home Details
Home Type
- Single Family
Est. Annual Taxes
- $5,570
Year Built
- Built in 2002
Lot Details
- 0.3 Acre Lot
- Lot Dimensions are 106x122
- Privacy Fence
- Landscaped
- Corner Lot
- Level Lot
HOA Fees
- $19 Monthly HOA Fees
Parking
- 2 Car Attached Garage
- Garage Door Opener
- Driveway
Home Design
- Ranch Style House
- Brick Exterior Construction
- Slab Foundation
- Shingle Roof
- Vinyl Construction Material
Interior Spaces
- 1,743 Sq Ft Home
- Woodwork
- Beamed Ceilings
- Tray Ceiling
- Cathedral Ceiling
- Ceiling Fan
- Entrance Foyer
- Great Room
- Living Room with Fireplace
- Formal Dining Room
- Screened Porch
- Washer and Gas Dryer Hookup
Kitchen
- Electric Oven or Range
- Kitchen Island
- Disposal
Flooring
- Carpet
- Tile
Bedrooms and Bathrooms
- 3 Bedrooms
- En-Suite Primary Bedroom
- Walk-In Closet
- 2 Full Bathrooms
- Double Vanity
- Whirlpool Bathtub
- Bathtub With Separate Shower Stall
Location
- Suburban Location
Schools
- Oak View Elementary School
- Maple Creek Middle School
- Carroll High School
Utilities
- Forced Air Heating and Cooling System
- Heating System Uses Gas
Community Details
- Windsor Woods Subdivision
Listing and Financial Details
- Assessor Parcel Number 02-02-32-277-007.000-057
Ownership History
Purchase Details
Home Financials for this Owner
Home Financials are based on the most recent Mortgage that was taken out on this home.Purchase Details
Purchase Details
Purchase Details
Home Financials for this Owner
Home Financials are based on the most recent Mortgage that was taken out on this home.Purchase Details
Home Financials for this Owner
Home Financials are based on the most recent Mortgage that was taken out on this home.Purchase Details
Home Financials for this Owner
Home Financials are based on the most recent Mortgage that was taken out on this home.Purchase Details
Purchase Details
Home Financials for this Owner
Home Financials are based on the most recent Mortgage that was taken out on this home.Purchase Details
Home Financials for this Owner
Home Financials are based on the most recent Mortgage that was taken out on this home.Purchase Details
Home Financials for this Owner
Home Financials are based on the most recent Mortgage that was taken out on this home.Similar Homes in Fort Wayne, IN
Home Values in the Area
Average Home Value in this Area
Purchase History
| Date | Type | Sale Price | Title Company |
|---|---|---|---|
| Personal Reps Deed | $295,900 | None Listed On Document | |
| Warranty Deed | -- | Titan Title Services | |
| Warranty Deed | $200,000 | Titan Title Services Llc | |
| Warranty Deed | -- | Trademark Title | |
| Warranty Deed | -- | Lawyers Title | |
| Corporate Deed | -- | Century Title Services | |
| Warranty Deed | -- | Century Title Services | |
| Corporate Deed | -- | Three Rivers Title Company I | |
| Warranty Deed | -- | Three Rivers Title Company I | |
| Warranty Deed | -- | -- |
Mortgage History
| Date | Status | Loan Amount | Loan Type |
|---|---|---|---|
| Open | $302,261 | VA | |
| Previous Owner | $135,900 | Unknown | |
| Previous Owner | $135,900 | Unknown | |
| Previous Owner | $133,950 | Purchase Money Mortgage | |
| Previous Owner | $107,200 | Purchase Money Mortgage | |
| Previous Owner | $26,800 | Credit Line Revolving | |
| Previous Owner | $126,400 | No Value Available | |
| Previous Owner | $109,500 | No Value Available |
Property History
| Date | Event | Price | Change | Sq Ft Price |
|---|---|---|---|---|
| 01/15/2025 01/15/25 | Sold | $295,900 | 0.0% | $170 / Sq Ft |
| 12/16/2024 12/16/24 | Pending | -- | -- | -- |
| 12/10/2024 12/10/24 | For Sale | $295,900 | +87.3% | $170 / Sq Ft |
| 10/20/2014 10/20/14 | Sold | $158,000 | -1.2% | $91 / Sq Ft |
| 09/15/2014 09/15/14 | Pending | -- | -- | -- |
| 08/29/2014 08/29/14 | For Sale | $159,900 | -- | $92 / Sq Ft |
Tax History Compared to Growth
Tax History
| Year | Tax Paid | Tax Assessment Tax Assessment Total Assessment is a certain percentage of the fair market value that is determined by local assessors to be the total taxable value of land and additions on the property. | Land | Improvement |
|---|---|---|---|---|
| 2024 | $4,472 | $285,700 | $32,100 | $253,600 |
| 2023 | $4,467 | $278,500 | $32,100 | $246,400 |
| 2022 | $3,861 | $259,200 | $32,100 | $227,100 |
| 2021 | $3,583 | $223,900 | $32,100 | $191,800 |
| 2020 | $1,708 | $210,300 | $32,100 | $178,200 |
| 2019 | $1,631 | $197,500 | $32,100 | $165,400 |
| 2018 | $1,550 | $191,300 | $32,100 | $159,200 |
| 2017 | $1,430 | $172,900 | $32,100 | $140,800 |
| 2016 | $1,392 | $165,600 | $32,100 | $133,500 |
| 2014 | $1,369 | $157,500 | $32,100 | $125,400 |
| 2013 | $1,366 | $150,400 | $32,100 | $118,300 |
Agents Affiliated with this Home
-
Daniel Morken

Seller's Agent in 2025
Daniel Morken
Morken Real Estate Services, Inc.
(260) 615-0431
89 Total Sales
-
Benjamin Link

Buyer's Agent in 2025
Benjamin Link
Mike Thomas Assoc., Inc
(260) 615-2728
54 Total Sales
-
Diane Blake

Seller's Agent in 2014
Diane Blake
Blake Realty
(260) 385-8858
116 Total Sales
-
Evon Mumma

Buyer's Agent in 2014
Evon Mumma
CENTURY 21 Bradley Realty, Inc
(260) 610-4256
62 Total Sales
Map
Source: Indiana Regional MLS
MLS Number: 202446830
APN: 02-02-32-277-007.000-057
- 1017 Island Brooks Ln
- 1116 Island Brooks Ln
- 1023 Pointed Reef Way
- 713 Rollingwood Ln
- 704 Oaktree Ct
- 10614 Alderwood Ln
- 1916 Deer Lodge Dr
- 10403 Maple Springs Cove
- 2111 Deer Lodge Dr
- 612 Perolla Dr
- 11640 Carroll Cove
- 10908 Lone Eagle Way
- 12478 Volterra Dr
- 2111 Autumn Lake Place
- 11903 Falcatta Dr
- 210 Dittons Way
- 394 Carrara Cove
- 11311 Rickey Ln
- 0 Rickey Ln
- 325 Marcelle Dr
