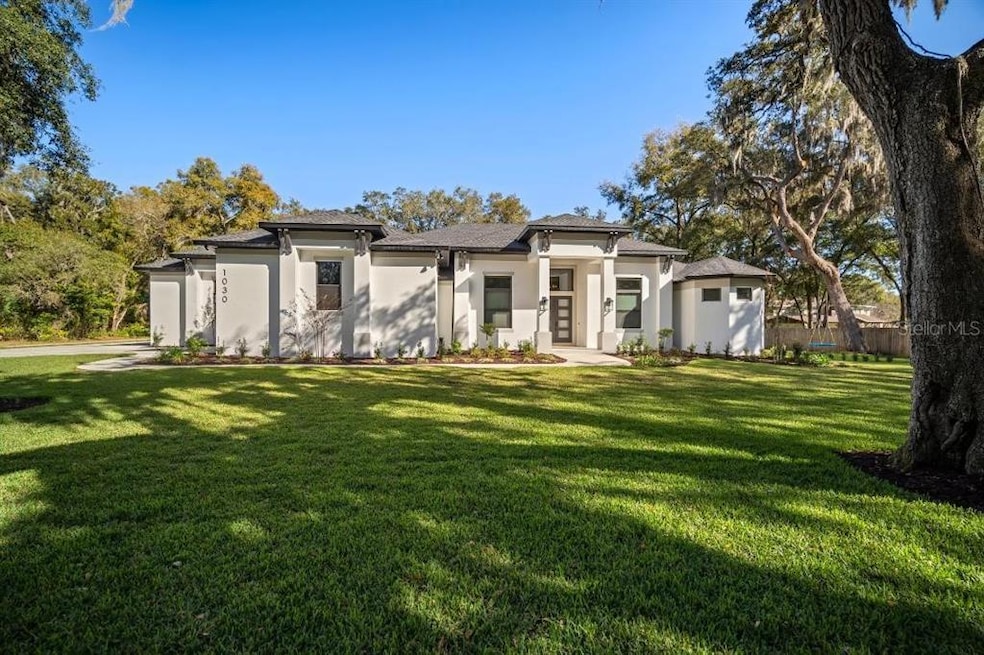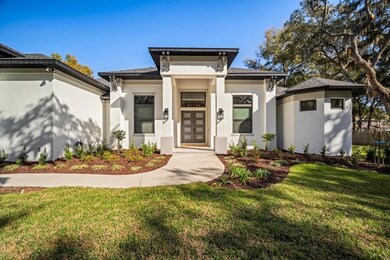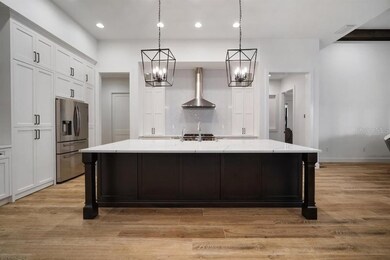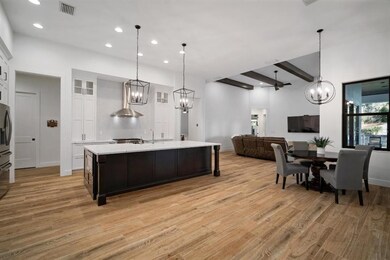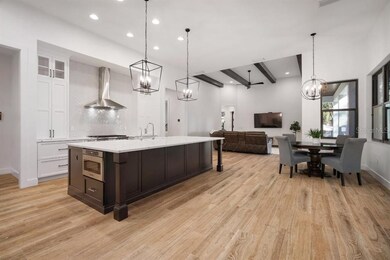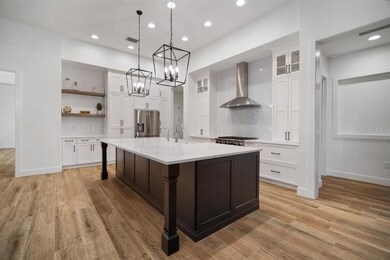
1030 Guiles Rd Brandon, FL 33511
Campos Valrico NeighborhoodEstimated Value: $646,000 - $932,000
Highlights
- 0.89 Acre Lot
- Open Floorplan
- Cathedral Ceiling
- Bloomingdale High School Rated A
- Contemporary Architecture
- Wood Flooring
About This Home
As of May 2022Rare newer construction, custom built Bartlett home on almost 1 acre in the heart of Brandon and Valrico. Offering 3,923 sq. feet, this house offers 4 bedrooms, 3.5 baths plus an office and an open floor plan. As you enter the home, you are greeted with travertine pavers and double glass paneled front doors. The kitchen is a chef's delight featuring beautiful Quartz countertops, custom cabinets with pullouts, backsplash, a hidden pantry, a Viking gas stove and a Viking microwave. The large island offers cabinets and the expansive bar top is perfect for casual dining. The breakfast nook overlooks the lanai. The family room is open & airy featuring a 14 ft ceiling with wood beams and glass sliders opening to the lanai. The cozy living room has a wood beam ceiling and a wood burning fireplace surrounded by brick with a wood beam mantle and built in shelves. The spacious dining room overlooks the front yard. The office is large offering double glass doors and a closet. There is plenty of natural light in the master suite with the large glass sliders that lead to the back yard and California style his & her closets. Your spa like en-suite offers a stand alone tub, his & her vanities, a huge walk in shower with double shower heads. This house is perfect for entertaining with a wet bar that offers bar seating, a beverage refrigerator and ice maker! The laundry room offers custom cabinets, a laundry sink and a dog shower. Porcelain plank tile throughout the house and beautiful wood flooring in the bedrooms. There is a RO water system in the kitchen, Impact windows, a water softener, 4 cameras on the exterior of home, 2 wireless access points for extended wifi throughout the house. You have 950 sq. ft of lanai space, featuring a synergy wood ceiling, a half bath and is preplumbed for an outdoor kitchen. There is plenty of room in the fenced in backyard for the dogs to play and plenty of room to add a pool. This house offers great curb appeal with the lush St Augustine grass and the side entry 4 car garages.
Home Details
Home Type
- Single Family
Est. Annual Taxes
- $1,484
Year Built
- Built in 2021
Lot Details
- 0.89 Acre Lot
- Lot Dimensions are 184x179
- South Facing Home
- Property is zoned ASC-1
Parking
- 4 Car Attached Garage
Home Design
- Contemporary Architecture
- Slab Foundation
- Shingle Roof
- Block Exterior
Interior Spaces
- 3,923 Sq Ft Home
- Open Floorplan
- Wet Bar
- Tray Ceiling
- Cathedral Ceiling
- Ceiling Fan
- Wood Burning Fireplace
- Den
- Laundry Room
Kitchen
- Range with Range Hood
- Microwave
- Dishwasher
- Stone Countertops
- Solid Wood Cabinet
- Disposal
Flooring
- Wood
- Porcelain Tile
Bedrooms and Bathrooms
- 4 Bedrooms
- Walk-In Closet
Utilities
- Central Heating and Cooling System
- Well
- Septic Tank
Community Details
- No Home Owners Association
- Built by Bartlett Custom Homes
- Unplatted Subdivision
Listing and Financial Details
- Homestead Exemption
- Visit Down Payment Resource Website
- Tax Block 2
- Assessor Parcel Number U-01-30-20-ZZZ-000002-75230.0
Ownership History
Purchase Details
Purchase Details
Home Financials for this Owner
Home Financials are based on the most recent Mortgage that was taken out on this home.Purchase Details
Home Financials for this Owner
Home Financials are based on the most recent Mortgage that was taken out on this home.Purchase Details
Purchase Details
Similar Homes in the area
Home Values in the Area
Average Home Value in this Area
Purchase History
| Date | Buyer | Sale Price | Title Company |
|---|---|---|---|
| Stephen L Davis Revocable Trust | -- | None Listed On Document | |
| Davis Stephen | $1,200,000 | Hillsborough Title | |
| Bartlett Jack | $130,000 | Affinity Ttl Svcs Of Fl Llc | |
| Ryan Betty G | -- | Attorney | |
| Ryan Betty G | $100 | -- |
Mortgage History
| Date | Status | Borrower | Loan Amount |
|---|---|---|---|
| Previous Owner | Davis Stephen | $1,227,600 | |
| Previous Owner | Bartlett Jack | $484,000 | |
| Previous Owner | Ryan Betty G | $35,000 |
Property History
| Date | Event | Price | Change | Sq Ft Price |
|---|---|---|---|---|
| 05/18/2022 05/18/22 | Sold | $1,200,000 | -7.7% | $306 / Sq Ft |
| 04/04/2022 04/04/22 | Pending | -- | -- | -- |
| 03/22/2022 03/22/22 | For Sale | $1,300,000 | 0.0% | $331 / Sq Ft |
| 03/04/2022 03/04/22 | Pending | -- | -- | -- |
| 02/26/2022 02/26/22 | For Sale | $1,300,000 | +900.0% | $331 / Sq Ft |
| 09/06/2019 09/06/19 | Sold | $130,000 | 0.0% | $143 / Sq Ft |
| 09/04/2019 09/04/19 | Pending | -- | -- | -- |
| 09/04/2019 09/04/19 | For Sale | $130,000 | -- | $143 / Sq Ft |
Tax History Compared to Growth
Tax History
| Year | Tax Paid | Tax Assessment Tax Assessment Total Assessment is a certain percentage of the fair market value that is determined by local assessors to be the total taxable value of land and additions on the property. | Land | Improvement |
|---|---|---|---|---|
| 2024 | $12,067 | $698,245 | $96,186 | $602,059 |
| 2023 | $11,824 | $684,600 | $0 | $0 |
| 2022 | $12,237 | $671,867 | $73,612 | $598,255 |
| 2021 | $1,484 | $60,853 | $60,853 | $0 |
| 2020 | $2,374 | $113,241 | $58,399 | $54,842 |
| 2019 | $2,201 | $105,597 | $53,001 | $52,596 |
| 2018 | $2,038 | $99,145 | $0 | $0 |
| 2017 | $1,868 | $86,749 | $0 | $0 |
| 2016 | $1,752 | $77,113 | $0 | $0 |
| 2015 | $1,617 | $70,103 | $0 | $0 |
| 2014 | $1,549 | $67,052 | $0 | $0 |
| 2013 | -- | $71,720 | $0 | $0 |
Agents Affiliated with this Home
-
Steven Moran

Seller's Agent in 2022
Steven Moran
KELLER WILLIAMS SUBURBAN TAMPA
(813) 661-2476
2 in this area
207 Total Sales
-
Natasha McCormick

Buyer's Agent in 2022
Natasha McCormick
LPT REALTY, LLC
(813) 610-7884
1 in this area
70 Total Sales
-
Cabot Brown

Seller's Agent in 2019
Cabot Brown
COMPASS FLORIDA LLC
(813) 215-7493
1 in this area
206 Total Sales
Map
Source: Stellar MLS
MLS Number: T3357326
APN: U-01-30-20-ZZZ-000002-75230.0
- 2905 Hillside Ramble Dr
- 1004 Hollyberry Ct
- 1136 Creek Valley Ct
- 1138 Creek Valley Ct
- 1140 Creek Valley Ct
- 1144 Creek Valley Ct
- 3224 Sunrise Spring Place
- 3218 Moonlit Lily Place
- 3457 Timber Crossing Ave
- 3236 Sunrise Spring Place
- 3234 Sunrise Spring Place
- 3232 Sunrise Spring Place
- 3226 Sunrise Spring Place
- 1143 Creek Valley Ct
- 3230 Sunrise Spring Place
- 905 John Hunter Ct
- 3041 Avalon Terrace Dr
- 3469 Timber Crossing Ave
- 3473 Timber Crossing Ave
- 3475 Timber Crossing Ave
- 1030 Guiles Rd
- 1028 Guiles Rd
- 1012 Guiles Rd
- 1036 Guiles Rd
- 1019 Guiles Rd
- 1026 Guiles Rd
- 1202 Guiles Rd
- 1010 Guiles Rd
- 3269 Timber Crossing Ave
- 3359 Timber Crossing Ave
- 3357 Timber Crossing Ave
- 3227 Timber Crossing Ave
- 3263 Timber Crossing Ave
- 3361 Timber Crossing Ave
- 3229 Timber Crossing Ave
- 1015 Guiles Rd
- 1204 Guiles Rd
- 1007 Guiles Rd
- 1014 Bell Shoals Ln
- 1019 Sonya Ln
