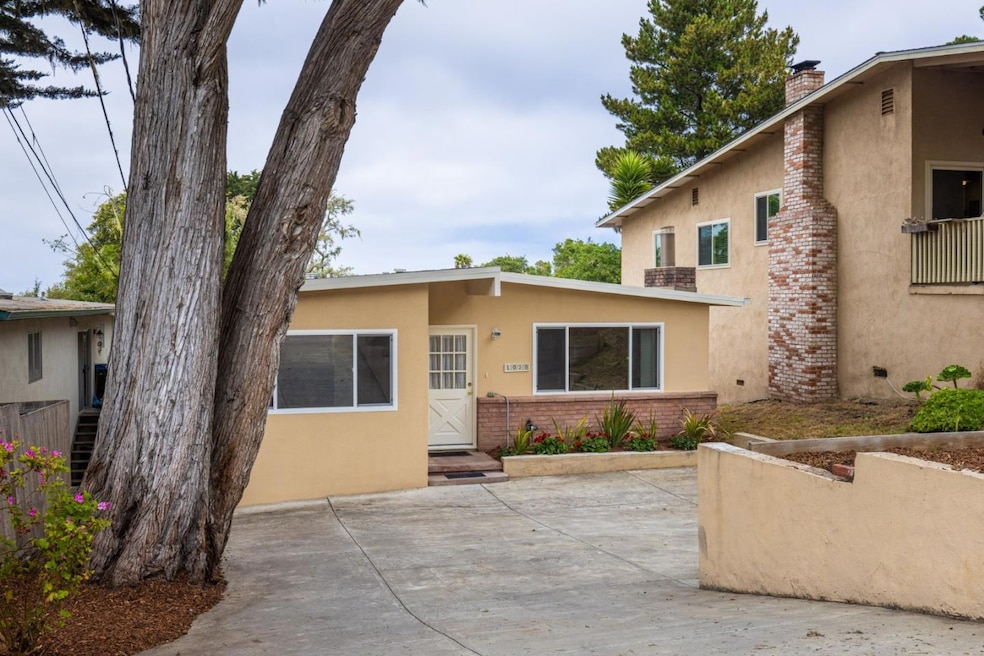
1030 Hillside Ave Pacific Grove, CA 93950
Highlights
- Breakfast Bar
- Bathtub with Shower
- Bathroom on Main Level
- Forest Grove Elementary School Rated A
- Tile Countertops
- Forced Air Heating System
About This Home
As of July 2025Single-level living in Del Monte Park! With new carpeting and a freshly painted interior, this home is turnkey. Highlights include four bedrooms, a large family room with beamed ceiling, a fireplace in the living room, and breakfast bar in the kitchen. A spacious backyard with storage shed, under house workshop and storage, and south-facing front patio are welcome features. This property is a solid opportunity as a starter home or investment, all within the desirable Pacific Grove school district.
Last Agent to Sell the Property
Monterey Coast Realty License #01915769 Listed on: 06/18/2025
Home Details
Home Type
- Single Family
Est. Annual Taxes
- $724
Year Built
- Built in 1960
Lot Details
- 5,301 Sq Ft Lot
- Partially Fenced Property
- Wood Fence
- Back Yard
- Zoning described as R1
Home Design
- Flat Roof Shape
- Tar and Gravel Roof
- Concrete Perimeter Foundation
- Stucco
Interior Spaces
- 1,606 Sq Ft Home
- 1-Story Property
- Wood Burning Fireplace
- Separate Family Room
- Living Room with Fireplace
- Dining Room
- Crawl Space
Kitchen
- Breakfast Bar
- Built-In Oven
- Electric Oven
- Electric Cooktop
- Tile Countertops
- Disposal
Flooring
- Carpet
- Vinyl
Bedrooms and Bathrooms
- 4 Bedrooms
- Bathroom on Main Level
- Bathtub with Shower
Laundry
- Dryer
- Washer
Parking
- 2 Parking Spaces
- No Garage
- On-Street Parking
- Uncovered Parking
Utilities
- Forced Air Heating System
- Vented Exhaust Fan
- Thermostat
- Separate Meters
- 220 Volts
- Individual Gas Meter
- Cable TV Available
Listing and Financial Details
- Assessor Parcel Number 007-584-031-000
Ownership History
Purchase Details
Home Financials for this Owner
Home Financials are based on the most recent Mortgage that was taken out on this home.Purchase Details
Purchase Details
Similar Homes in the area
Home Values in the Area
Average Home Value in this Area
Purchase History
| Date | Type | Sale Price | Title Company |
|---|---|---|---|
| Grant Deed | $1,045,000 | Chicago Title Company | |
| Interfamily Deed Transfer | -- | None Available | |
| Interfamily Deed Transfer | -- | None Available |
Mortgage History
| Date | Status | Loan Amount | Loan Type |
|---|---|---|---|
| Open | $888,250 | New Conventional |
Property History
| Date | Event | Price | Change | Sq Ft Price |
|---|---|---|---|---|
| 07/10/2025 07/10/25 | Sold | $1,045,000 | 0.0% | $651 / Sq Ft |
| 06/21/2025 06/21/25 | Pending | -- | -- | -- |
| 06/18/2025 06/18/25 | For Sale | $1,045,000 | -- | $651 / Sq Ft |
Tax History Compared to Growth
Tax History
| Year | Tax Paid | Tax Assessment Tax Assessment Total Assessment is a certain percentage of the fair market value that is determined by local assessors to be the total taxable value of land and additions on the property. | Land | Improvement |
|---|---|---|---|---|
| 2025 | $724 | $65,529 | $19,657 | $45,872 |
| 2024 | $724 | $64,245 | $19,272 | $44,973 |
| 2023 | $784 | $62,987 | $18,895 | $44,092 |
| 2022 | $769 | $61,753 | $18,525 | $43,228 |
| 2021 | $765 | $60,543 | $18,162 | $42,381 |
| 2020 | $751 | $59,923 | $17,976 | $41,947 |
| 2019 | $729 | $58,749 | $17,624 | $41,125 |
| 2018 | $718 | $57,598 | $17,279 | $40,319 |
| 2017 | $707 | $56,470 | $16,941 | $39,529 |
| 2016 | $708 | $55,363 | $16,609 | $38,754 |
| 2015 | $697 | $54,532 | $16,360 | $38,172 |
| 2014 | $684 | $53,465 | $16,040 | $37,425 |
Agents Affiliated with this Home
-
Therese Kent

Seller's Agent in 2025
Therese Kent
Monterey Coast Realty
(831) 238-1186
1 in this area
10 Total Sales
-
David Kent

Seller Co-Listing Agent in 2025
David Kent
Carmel Realty Company
(831) 238-0653
1 in this area
23 Total Sales
-
Amber Russell

Buyer's Agent in 2025
Amber Russell
Over the Moon Realty, Inc
(831) 402-1982
86 in this area
137 Total Sales
Map
Source: MLSListings
MLS Number: ML82011444
APN: 007-584-031-000
- 1034 Hillside Ave
- 1015 Hillside Ave
- 1113 Patterson Ln
- 1208 Presidio Blvd
- 1113 Buena Vista Ave
- 1207 David Ave
- 1222 Lincoln Ave
- 1007 Brentwood Ct
- 710 Redwood Ln
- 3 Glen Lake Dr
- 605 Acorn Ct
- 616 Sage Ct
- 605 Sage Ct
- 3016 Ransford Cir Unit 22
- 38 Country Club Gate
- 2896 Ransford Ave
- 1067 Ortega Rd
- 1151 Arrowhead Rd
- 1093 Presidio Rd
- 352 Bishop Ave





