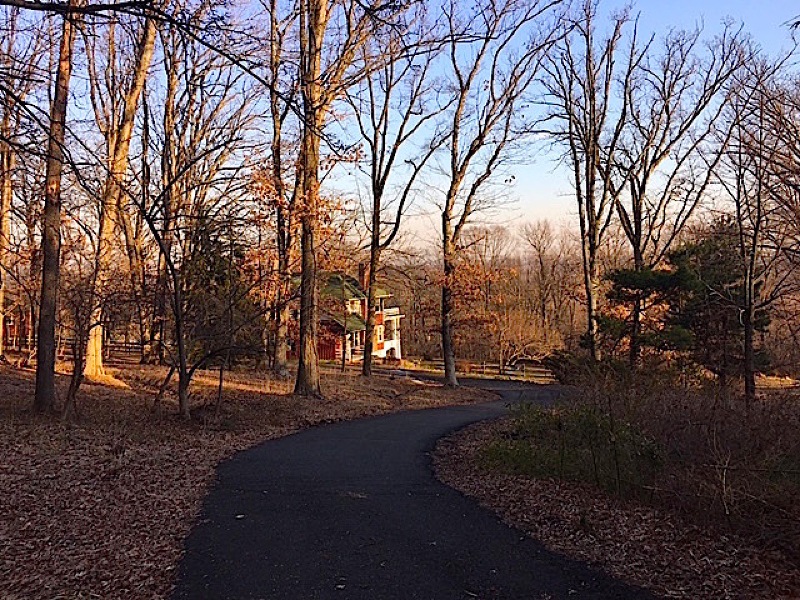
$895,000
- 4 Beds
- 3.5 Baths
- 3,246 Sq Ft
- 1871 Woodland Terrace
- Bound Brook, NJ
Nestled on over 3 acres of serene privacy, this custom 4-bedroom, 3+ bath retreat is a hidden gem for mind, body, and soul. Thoughtfully designed, the first level is perfect for both relaxation and entertaining. The chef's kitchen features granite countertops, custom built-ins, a 6-burner commercial-grade Viking stove, and other high-end appliances. It opens to a spacious dining area and family
Michele Klug KELLER WILLIAMS TOWNE SQUARE REAL
