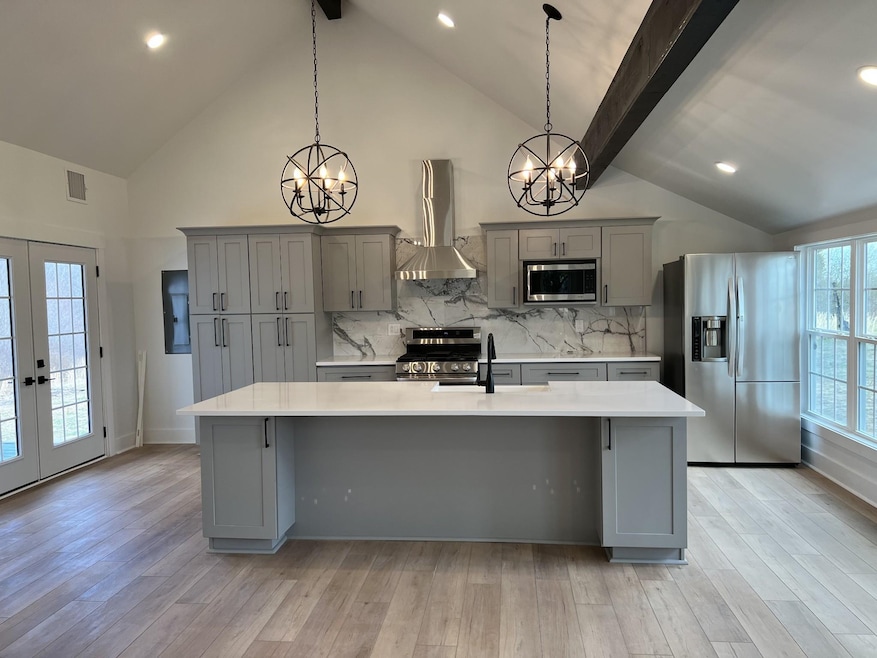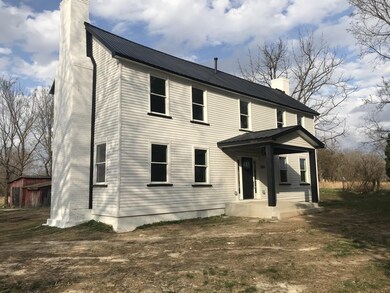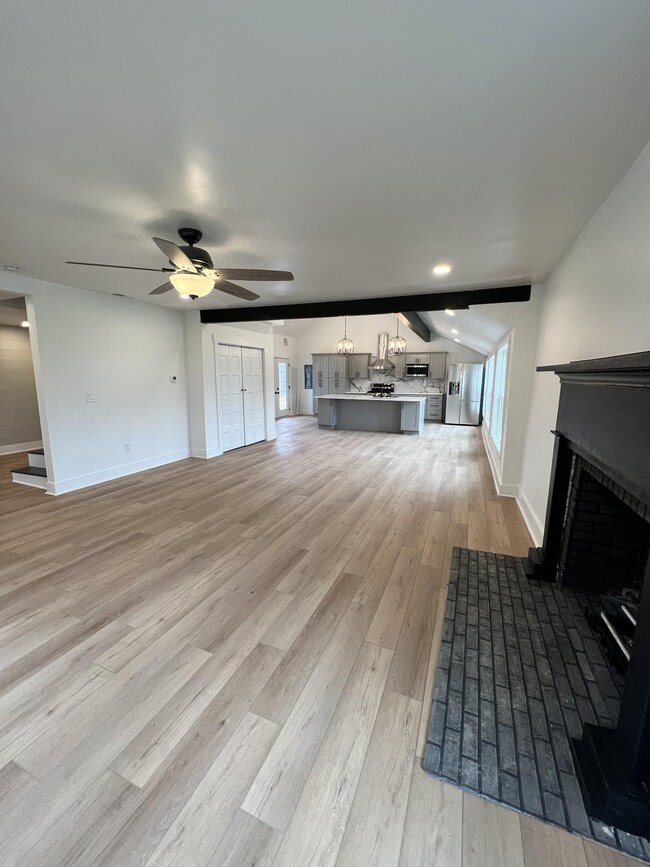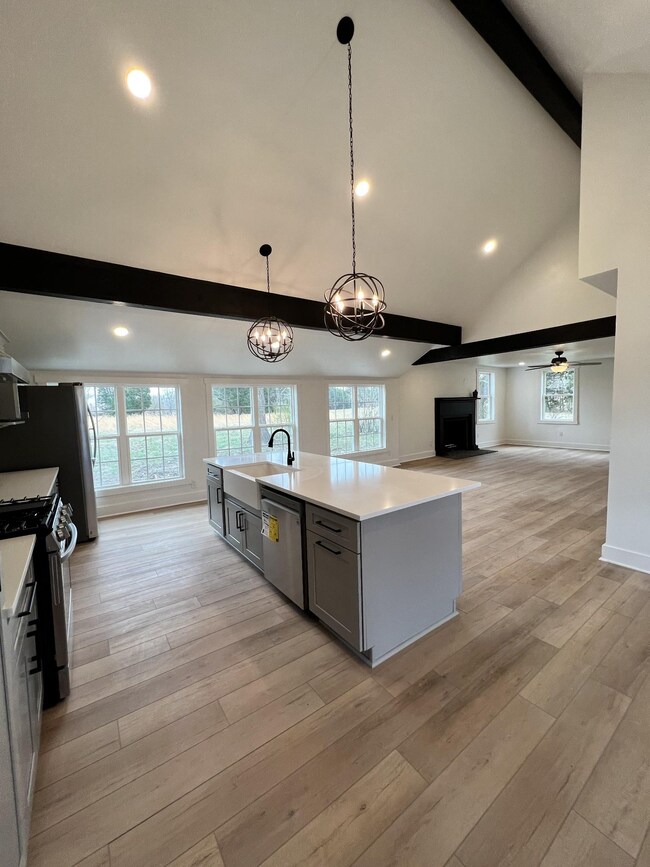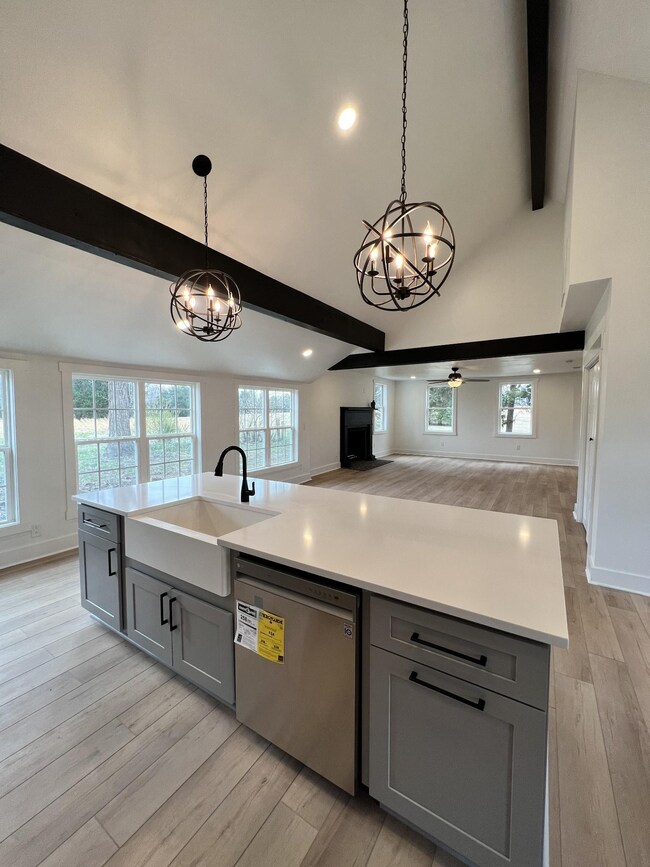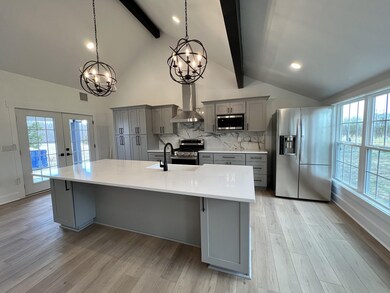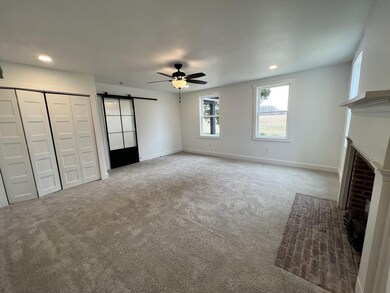
1030 Upper Creek Rd Vanleer, TN 37181
Highlights
- Barn
- 4 Fireplaces
- Covered patio or porch
- Wood Flooring
- No HOA
- Walk-In Closet
About This Home
As of April 2022Completely Renovated Turn of the Century Farmhouse on One Acre*Designed by Brandi Shae*Private Setting in Vanleer Yet Close to Town*New Roof*New Goodman 5 Ton HVAC Unit*New Plumbing*Underground Electrical*New Windows*New Stainless Appliances*New Cabinets w/ Soft Close & Quartz Counters in Kitchen*Farmhouse Sink*Double Pantry*New Tankless Water Heater*Fully Renovated Main Floor Bath*New Jack & Jill Second Floor Bath*Gas Fireplace on Main*Electric Fireplaces in Bedrooms*New Porch on Front and Back*Cathedral Ceilings*Foam Insulation*New Fixtures*Fresh Paint*New Flooring-Tile & LVP*New Carpet*High End Finishes*Prewired for Additional Chandeliers in Nook/Stairwell*New Siding on Kitchen
Last Agent to Sell the Property
The Realty Association License #327203 Listed on: 01/16/2022

Home Details
Home Type
- Single Family
Est. Annual Taxes
- $457
Year Built
- Built in 1900
Lot Details
- 1 Acre Lot
- Level Lot
Parking
- Driveway
Home Design
- Spray Foam Insulation
- Metal Roof
- Vinyl Siding
Interior Spaces
- 1,942 Sq Ft Home
- Property has 2 Levels
- Ceiling Fan
- 4 Fireplaces
- ENERGY STAR Qualified Windows
- Combination Dining and Living Room
- Crawl Space
- Fire and Smoke Detector
Kitchen
- Microwave
- Dishwasher
- Disposal
Flooring
- Wood
- Carpet
- Tile
- Vinyl
Bedrooms and Bathrooms
- 3 Bedrooms | 1 Main Level Bedroom
- Walk-In Closet
- 2 Full Bathrooms
Schools
- Vanleer Elementary School
- Charlotte Middle School
- Creek Wood High School
Utilities
- Cooling Available
- Central Heating
- Heating System Uses Propane
- Tankless Water Heater
- Septic Tank
Additional Features
- Covered patio or porch
- Barn
Community Details
- No Home Owners Association
Listing and Financial Details
- Assessor Parcel Number 054 01501 000
Ownership History
Purchase Details
Home Financials for this Owner
Home Financials are based on the most recent Mortgage that was taken out on this home.Purchase Details
Purchase Details
Similar Homes in Vanleer, TN
Home Values in the Area
Average Home Value in this Area
Purchase History
| Date | Type | Sale Price | Title Company |
|---|---|---|---|
| Warranty Deed | $95,000 | None Available | |
| Deed | -- | -- | |
| Deed | -- | -- |
Mortgage History
| Date | Status | Loan Amount | Loan Type |
|---|---|---|---|
| Previous Owner | $52,222 | New Conventional |
Property History
| Date | Event | Price | Change | Sq Ft Price |
|---|---|---|---|---|
| 07/03/2025 07/03/25 | For Sale | $499,700 | +17.4% | $227 / Sq Ft |
| 04/20/2022 04/20/22 | Sold | $425,750 | -5.2% | $219 / Sq Ft |
| 03/20/2022 03/20/22 | Pending | -- | -- | -- |
| 03/05/2022 03/05/22 | For Sale | -- | -- | -- |
| 02/17/2022 02/17/22 | For Sale | -- | -- | -- |
| 01/16/2022 01/16/22 | For Sale | $449,000 | +372.6% | $231 / Sq Ft |
| 08/25/2021 08/25/21 | Sold | $95,000 | 0.0% | $44 / Sq Ft |
| 08/09/2021 08/09/21 | Under Contract | -- | -- | -- |
| 08/09/2021 08/09/21 | For Rent | $95,000 | 0.0% | -- |
| 08/09/2021 08/09/21 | Pending | -- | -- | -- |
| 07/31/2021 07/31/21 | For Sale | $95,000 | 0.0% | $44 / Sq Ft |
| 01/02/2019 01/02/19 | Rented | -- | -- | -- |
Tax History Compared to Growth
Tax History
| Year | Tax Paid | Tax Assessment Tax Assessment Total Assessment is a certain percentage of the fair market value that is determined by local assessors to be the total taxable value of land and additions on the property. | Land | Improvement |
|---|---|---|---|---|
| 2024 | $1,382 | $81,775 | $5,725 | $76,050 |
| 2023 | $1,357 | $57,750 | $2,125 | $55,625 |
| 2022 | $457 | $19,450 | $2,125 | $17,325 |
| 2021 | $457 | $19,450 | $2,125 | $17,325 |
| 2020 | $457 | $19,450 | $2,125 | $17,325 |
| 2019 | $746 | $31,750 | $2,125 | $29,625 |
| 2018 | $516 | $19,100 | $1,750 | $17,350 |
| 2017 | $516 | $19,100 | $1,750 | $17,350 |
| 2016 | $516 | $19,100 | $1,750 | $17,350 |
| 2015 | $473 | $16,300 | $1,750 | $14,550 |
| 2014 | $473 | $16,300 | $1,750 | $14,550 |
Agents Affiliated with this Home
-
Dana Wright

Seller's Agent in 2025
Dana Wright
Realty Executives Hometown Living
(615) 218-2472
37 Total Sales
-
Kara Stokes

Seller's Agent in 2022
Kara Stokes
The Realty Association
(615) 948-8866
11 Total Sales
-
Jim Laster
J
Seller Co-Listing Agent in 2022
Jim Laster
The Realty Association
(615) 306-0521
11 Total Sales
-
Brian Copeland

Buyer's Agent in 2022
Brian Copeland
Compass
(615) 554-6177
161 Total Sales
-
Paul Arnow

Seller's Agent in 2021
Paul Arnow
simpliHOM
(855) 856-9466
17 Total Sales
-
Jennifer Smith

Seller's Agent in 2019
Jennifer Smith
Home 2 Home Real Estate, Inc.
(615) 306-1439
4 Total Sales
Map
Source: Realtracs
MLS Number: 2356372
APN: 054-015.01
- 3791 Sylvia Rd
- 0 Upper Creek Rd
- 4122 Highway 49 W
- 2151 Maysville Rd
- 0 Adams Rd Unit RTC2647304
- 1757 Bell Hollow Rd
- 0 Bell Hollow Rd
- 3205 Sylvia Rd
- 1615 New Dry Hollow Rd
- 1041 Hayshed Rd
- 1368 Collins Rd
- 1034 Hayshed Rd
- 1445 Collins Rd
- 1784 New Dry Hollow Rd
- 856 Tucker Rd
- 1150 Tonya Trail
- 1209 Spradlin Rd
- 6 Oak Ridge Rd
- 5 Oak Ridge Rd
- 4 Oak Ridge Rd
