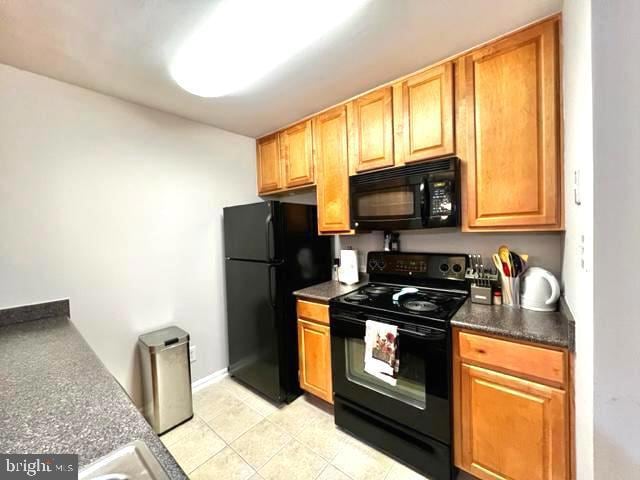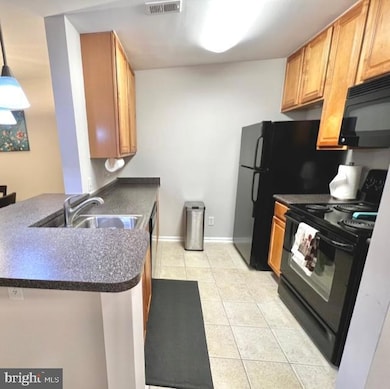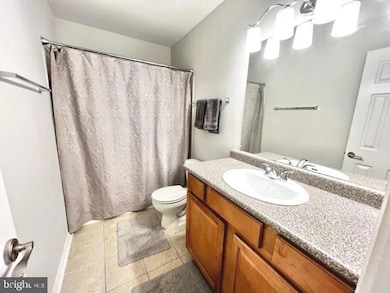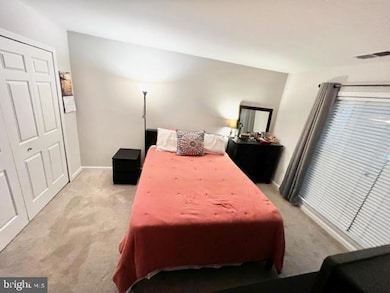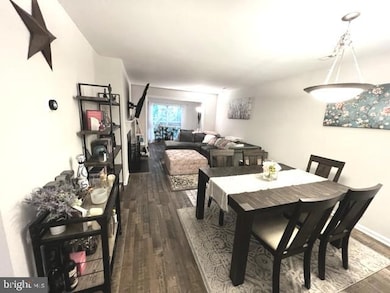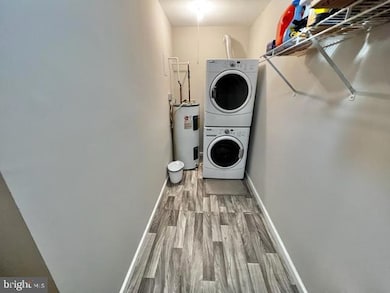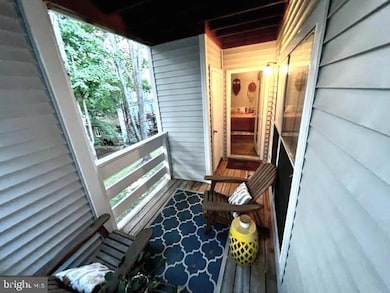10300 Appalachian Cir Unit 7-202 Oakton, VA 22124
Highlights
- Colonial Architecture
- 1 Fireplace
- Living Room
- Oakton Elementary School Rated A
- Community Pool
- Central Air
About This Home
Welcome to this beautifully maintained 1-bedroom, 1- bath condo conveniently situated near the Vienna/GMU Metro station and offers easy access to I-66, making it perfect for commuters. The unit features laminate hardwood flooring and is bathed in natural light. The condo includes a versatile sunroom/den, ideal for a home office, and a balcony off the sunroom. You'll appreciate a spacious walk-in laundry room with a full-size washer and dryer, along with abundant storage options.This property combines the best of convenience and comfort, making it a fantastic place to call home.Must submit rental application (via RentSpree) with approx. $60 non-refundable application fee per applicant. Use this link to apply:
Condo Details
Home Type
- Condominium
Est. Annual Taxes
- $3,092
Year Built
- Built in 1986
Lot Details
- Property is in excellent condition
Home Design
- Colonial Architecture
- Brick Exterior Construction
- Vinyl Siding
Interior Spaces
- Property has 1 Level
- 1 Fireplace
- Living Room
- Dining Room
Kitchen
- Oven
- Built-In Microwave
- Dishwasher
- Disposal
Bedrooms and Bathrooms
- 1 Main Level Bedroom
- 1 Full Bathroom
Laundry
- Laundry in unit
- Dryer
- Washer
Parking
- Parking Lot
- Unassigned Parking
Schools
- Oakton Elementary School
- Thoreau Middle School
- Oakton High School
Utilities
- Central Air
- Heat Pump System
- Vented Exhaust Fan
- Electric Water Heater
- Public Septic
- Cable TV Available
Listing and Financial Details
- Residential Lease
- Security Deposit $1,900
- Tenant pays for electricity, cable TV, internet
- The owner pays for association fees
- Rent includes snow removal, trash removal, water, sewer
- No Smoking Allowed
- 12-Month Min and 24-Month Max Lease Term
- Available 8/1/25
- $60 Application Fee
- Assessor Parcel Number 0474 26 0248
Community Details
Overview
- Property has a Home Owners Association
- Association fees include sewer, snow removal, taxes, trash, water
- Low-Rise Condominium
- Four Winds At Oakton Condo Community
- Four Winds At Oakton Subdivision
Recreation
- Community Pool
Pet Policy
- Pets allowed on a case-by-case basis
- Pet Deposit $300
Map
Source: Bright MLS
MLS Number: VAFX2249162
APN: 0474-26-0248
- 10302 Appalachian Cir Unit 209
- 3176 Summit Square Dr Unit 4-D7
- 3134 Borge St
- 3179 Summit Square Dr Unit 2-B5
- 10248 Appalachian Cir Unit 1-D7
- 10305 Antietam Ave
- 10300 Bushman Dr Unit 209
- 3031 Borge St Unit 205
- 10401 Graystone Ct
- 2817 Jermantown Rd Unit 510
- 10804 Willow Crescent Dr
- 10818 Willow Crescent Dr
- 10147 Valentino Dr
- 10127 Turnberry Place
- 10300 Continental Ln
- 10201C Willow Mist Ct Unit 99
- 3110 Windwood Farms Dr
- 10130 Blake Ln
- 3112 Fair Woods Pkwy
- 10161 Oakton Terrace Rd
