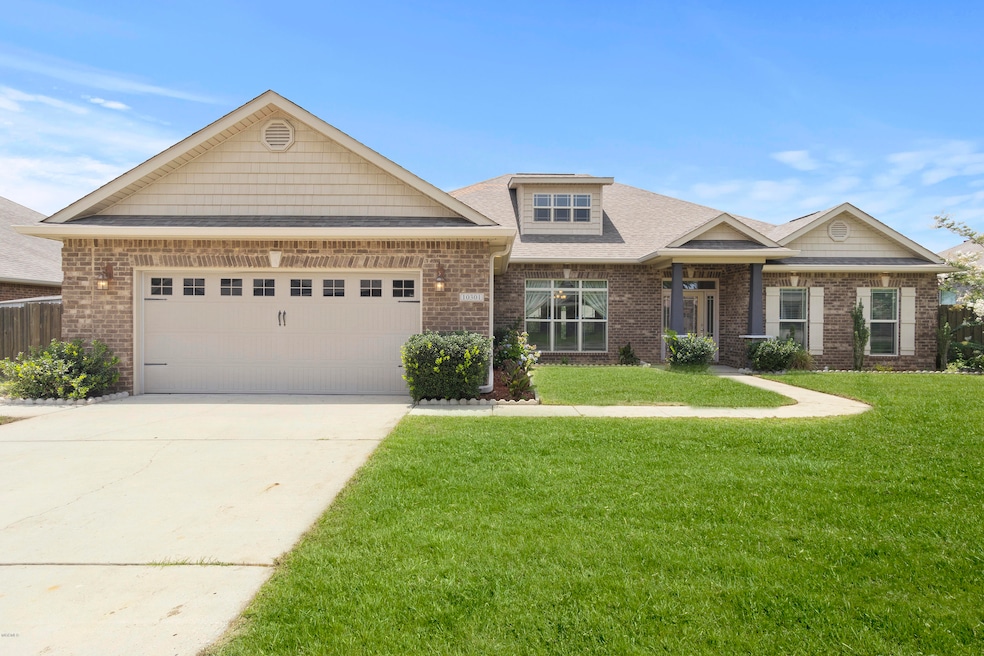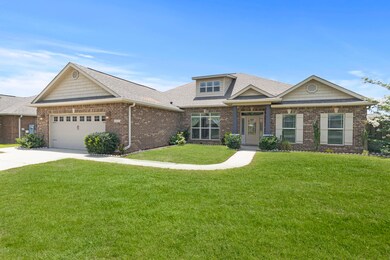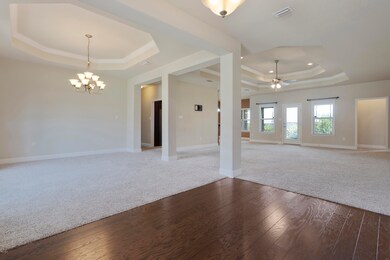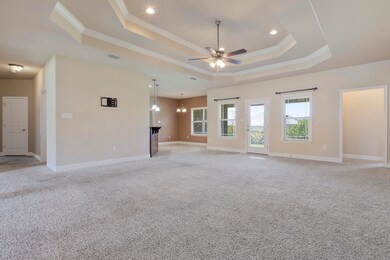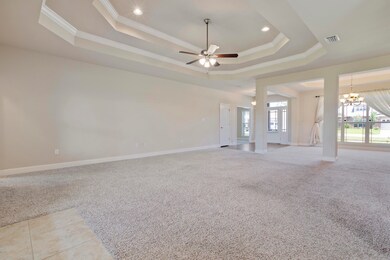
10301 Hutter Rd Gulfport, MS 39503
Estimated Value: $326,000 - $422,000
Highlights
- Boating
- Golf Course Community
- High Ceiling
- Harrison Central Elementary School Rated A-
- Wood Flooring
- Stone Countertops
About This Home
As of October 2020LOCATION LOCATION LOCATION!!
Offering $5K towards closing costs! Brand new roof with warranties to be transferred to buyer!!! (8/2020) 4Bd/3Ba with 2-car garage. Trey ceilings through out the home, plus a modern kitchen. Bonus room that can be converted into an additional bedroom, an office, a library or a study. This home is centrally located - everything and is less than 6 miles from NCBC Gulfport and less than 18 miles from Keesler Air Force Base. Property has a NEW 2019 HVAC unit with a 5 year warranty. One of the most popular floor plans that Magnolia Springs has to offer - ''The MALLORY''
3D TOUR LINK:
https://my.matterport.com/show/?m=XdBAPR5iEk8&mls=1
Last Agent to Sell the Property
Stars and Stripes Realty, LLC. License #S52321 Listed on: 07/10/2020
Home Details
Home Type
- Single Family
Est. Annual Taxes
- $2,132
Year Built
- Built in 2013
Lot Details
- 0.29 Acre Lot
- Lot Dimensions are 95.0 x 135.0 x 95.0 x 135.0
- Fenced Front Yard
- Fenced
HOA Fees
- $17 Monthly HOA Fees
Parking
- 2 Car Garage
- Garage Door Opener
- Driveway
Home Design
- Brick Exterior Construction
- Slab Foundation
Interior Spaces
- 2,853 Sq Ft Home
- 1-Story Property
- High Ceiling
- Ceiling Fan
- Window Treatments
- Home Security System
Kitchen
- Oven
- Range
- Microwave
- Dishwasher
- Stone Countertops
Flooring
- Wood
- Carpet
- Ceramic Tile
Bedrooms and Bathrooms
- 4 Bedrooms
- Walk-In Closet
- 3 Full Bathrooms
Outdoor Features
- Patio
- Rain Gutters
- Porch
Schools
- East Central Elementary School
- Harrison Middle School
- West Harrison High School
Utilities
- Central Heating and Cooling System
Listing and Financial Details
- Assessor Parcel Number 0609h-01-026.009
Community Details
Overview
- Magnolia Springs Subdivision
- The community has rules related to covenants, conditions, and restrictions
Recreation
- Boating
- Golf Course Community
Ownership History
Purchase Details
Home Financials for this Owner
Home Financials are based on the most recent Mortgage that was taken out on this home.Purchase Details
Home Financials for this Owner
Home Financials are based on the most recent Mortgage that was taken out on this home.Purchase Details
Home Financials for this Owner
Home Financials are based on the most recent Mortgage that was taken out on this home.Purchase Details
Similar Homes in Gulfport, MS
Home Values in the Area
Average Home Value in this Area
Purchase History
| Date | Buyer | Sale Price | Title Company |
|---|---|---|---|
| Mccrum Michelle Lynn | -- | None Available | |
| Sustache Pedro L | -- | -- | |
| Sustanche Pedro L | $230,000 | -- | |
| Phillip Marius | -- | -- |
Mortgage History
| Date | Status | Borrower | Loan Amount |
|---|---|---|---|
| Previous Owner | Sustache Pedro L | $250,000 | |
| Previous Owner | Sustanche Pedro L | $230,000 |
Property History
| Date | Event | Price | Change | Sq Ft Price |
|---|---|---|---|---|
| 10/23/2020 10/23/20 | Sold | -- | -- | -- |
| 08/31/2020 08/31/20 | Pending | -- | -- | -- |
| 07/10/2020 07/10/20 | For Sale | $265,000 | +9.5% | $93 / Sq Ft |
| 04/04/2016 04/04/16 | Sold | -- | -- | -- |
| 02/17/2016 02/17/16 | Pending | -- | -- | -- |
| 12/09/2015 12/09/15 | For Sale | $241,900 | -- | $85 / Sq Ft |
Tax History Compared to Growth
Tax History
| Year | Tax Paid | Tax Assessment Tax Assessment Total Assessment is a certain percentage of the fair market value that is determined by local assessors to be the total taxable value of land and additions on the property. | Land | Improvement |
|---|---|---|---|---|
| 2024 | $2,083 | $24,385 | $0 | $0 |
| 2023 | $2,065 | $24,062 | $0 | $0 |
| 2022 | $2,103 | $24,267 | $0 | $0 |
| 2021 | $2,113 | $24,267 | $0 | $0 |
| 2020 | $2,132 | $23,366 | $0 | $0 |
| 2019 | $2,132 | $23,366 | $0 | $0 |
| 2018 | $2,142 | $23,366 | $0 | $0 |
| 2017 | $2,142 | $23,366 | $0 | $0 |
| 2015 | $2,017 | $21,935 | $0 | $0 |
| 2014 | -- | $36,403 | $0 | $0 |
| 2013 | -- | $1,200 | $1,200 | $0 |
Agents Affiliated with this Home
-
Jesse Palacios
J
Seller's Agent in 2020
Jesse Palacios
Stars and Stripes Realty, LLC.
(910) 320-5397
176 Total Sales
-
Marsha Buras

Buyer's Agent in 2020
Marsha Buras
Coldwell Banker Alfonso Realty - DH
(985) 285-4690
24 Total Sales
-
K
Seller's Agent in 2016
Kathy Mitchell
Wantland Properties, LLC
-
J
Buyer's Agent in 2016
Jodi Busch
Coldwell Banker Alfonso Realty-Lorraine Rd
Map
Source: MLS United
MLS Number: 3363934
APN: 0609H-01-026.009
- 18225 Tulip Cove
- 18249 Tulip Cove
- 18224 Big Leaf Dr
- 10166 Little Gem Dr
- 10086 Hutter Rd
- 18265 Landon Rd
- 0 Ridgeway Rd
- 10236 Willow Leaf Dr
- 10217 Willow Leaf Dr
- 18512 Elkwood Dr
- 18410 Landon Rd
- 10376 Bayou Bernard Rd S
- 19018 Landon Rd
- 16th 7th St
- 0 Canal Rd Unit 4113462
- 0 Canal Rd Unit 4113296
- 0 Canal Rd Unit 4102144
- 0 16th St
- 10457 Landon Meadows Dr
- 17749 16th St
- 10301 Hutter Rd
- 10291 Hutter Rd
- 10309 Hutter Rd
- 18216 Tulip Cove
- 18215 Fraser Dr
- 0 Tulip Dr
- 18246 Tulip Cove
- 10302 Hutter Rd
- 10292 Hutter Rd
- 18223 Fraser Dr
- 10310 Hutter Rd
- 10323 Hutter Rd Unit Lot 11
- 10323 Hutter Rd
- 10286 Hutter Rd
- 18215 Tulip Cove
- 18216 Fraser Dr
- 10322 Hutter Rd
- 10280 Hutter Rd
- 10269 Hutter Rd
- 10331 Hutter Rd
