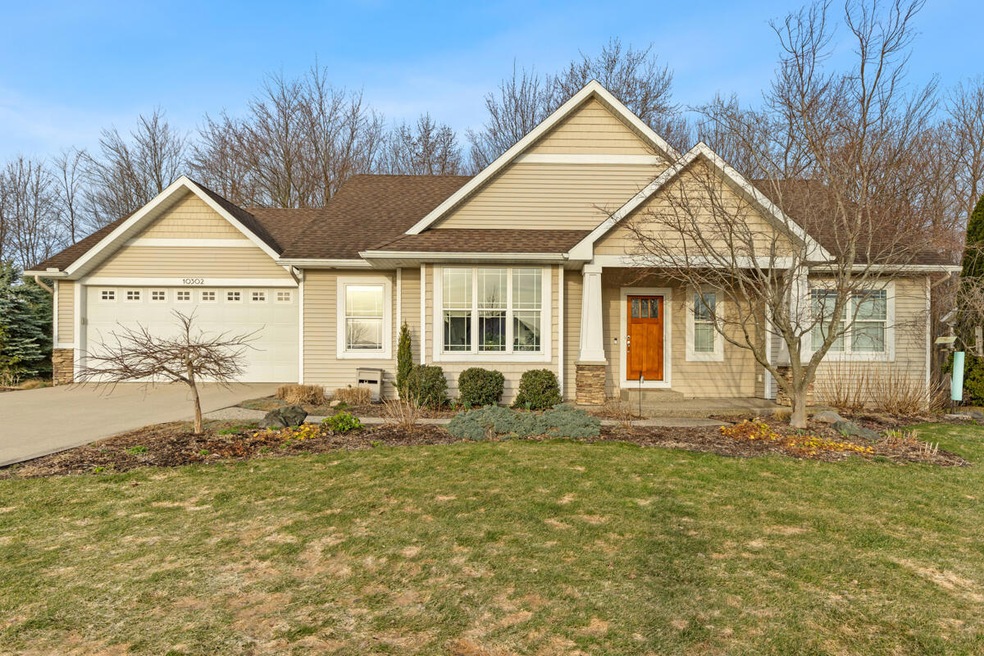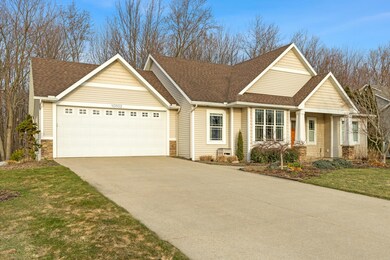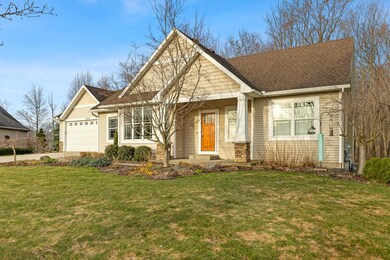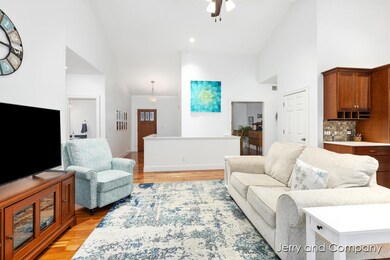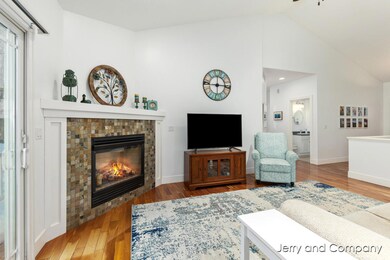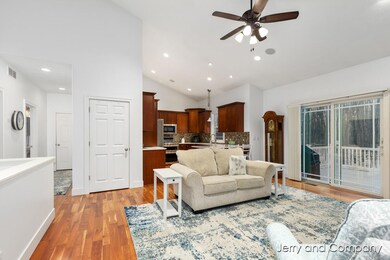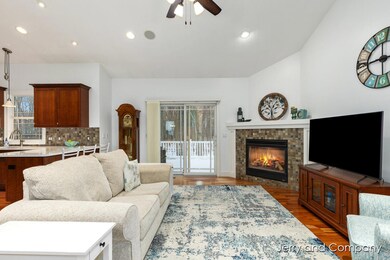
10302 Crabapple Ln Unit 21 Zeeland, MI 49464
Highlights
- Deck
- Vaulted Ceiling
- <<doubleOvenToken>>
- Quincy Elementary School Rated A-
- Wood Flooring
- 2 Car Attached Garage
About This Home
As of April 2025Welcome to 10302 Crabapple Ln. This 4 bedroom, 3.5 half bath home is located on a quiet street within the Zeeland school district. Upon entering you are greeted with beautiful hardwood floors, vaulted ceilings and a gas fireplace in the living room. The kitchen features cherrywood cabinets, quartz countertops, tile back splash, stainless appliances including a double oven. To complete the main floor you will find 2 bedrooms including the primary suite with walk-in closet, a private bathroom and access to the back deck. A 2nd full bathroom, laundry room and half bath. A coat room and formal dining room. Moving to the lower level you will find a large family room, 2 bedrooms and a full bathroom. You also can't miss the 2nd garage in the basement as well as a large unfinished storage room Outside of the home you are welcomed by an irrigated lawn and flower beds, with a composite deck overlooking the private wooded area. This home is a must see! Schedule a private showing today!
Last Agent to Sell the Property
Keller Williams Lakeshore Listed on: 03/18/2025

Home Details
Home Type
- Single Family
Est. Annual Taxes
- $6,356
Year Built
- Built in 2005
Lot Details
- 0.3 Acre Lot
- Lot Dimensions are 89.9x132.26x108.62x130
- Privacy Fence
- Level Lot
- Sprinkler System
Parking
- 2 Car Attached Garage
- Front Facing Garage
- Rear-Facing Garage
- Garage Door Opener
Home Design
- Composition Roof
- Vinyl Siding
Interior Spaces
- 2,520 Sq Ft Home
- 1-Story Property
- Vaulted Ceiling
- Gas Log Fireplace
- Living Room with Fireplace
- Fire and Smoke Detector
Kitchen
- <<doubleOvenToken>>
- <<microwave>>
- Dishwasher
Flooring
- Wood
- Carpet
- Tile
Bedrooms and Bathrooms
- 4 Bedrooms | 2 Main Level Bedrooms
- En-Suite Bathroom
Laundry
- Laundry on main level
- Dryer
- Washer
Finished Basement
- Basement Fills Entire Space Under The House
- Natural lighting in basement
Outdoor Features
- Deck
Utilities
- Humidifier
- Forced Air Heating and Cooling System
- Heating System Uses Natural Gas
- Natural Gas Water Heater
- High Speed Internet
- Cable TV Available
Community Details
- Riley Woods Subdivision
Ownership History
Purchase Details
Home Financials for this Owner
Home Financials are based on the most recent Mortgage that was taken out on this home.Purchase Details
Purchase Details
Home Financials for this Owner
Home Financials are based on the most recent Mortgage that was taken out on this home.Purchase Details
Home Financials for this Owner
Home Financials are based on the most recent Mortgage that was taken out on this home.Purchase Details
Home Financials for this Owner
Home Financials are based on the most recent Mortgage that was taken out on this home.Purchase Details
Home Financials for this Owner
Home Financials are based on the most recent Mortgage that was taken out on this home.Purchase Details
Similar Homes in Zeeland, MI
Home Values in the Area
Average Home Value in this Area
Purchase History
| Date | Type | Sale Price | Title Company |
|---|---|---|---|
| Warranty Deed | $507,400 | Ata National Title Group | |
| Interfamily Deed Transfer | -- | None Available | |
| Warranty Deed | $382,000 | Foundation Title Agency Llc | |
| Interfamily Deed Transfer | -- | Safe Title Inc | |
| Interfamily Deed Transfer | -- | Safe Title Inc | |
| Interfamily Deed Transfer | -- | None Available | |
| Warranty Deed | $54,900 | -- | |
| Warranty Deed | -- | -- |
Mortgage History
| Date | Status | Loan Amount | Loan Type |
|---|---|---|---|
| Open | $375,000 | New Conventional | |
| Previous Owner | $49,000 | Credit Line Revolving | |
| Previous Owner | $40,000 | Credit Line Revolving | |
| Previous Owner | $183,000 | New Conventional | |
| Previous Owner | $192,500 | Unknown | |
| Previous Owner | $24,144 | Unknown | |
| Previous Owner | $198,400 | Fannie Mae Freddie Mac | |
| Previous Owner | $198,400 | Fannie Mae Freddie Mac |
Property History
| Date | Event | Price | Change | Sq Ft Price |
|---|---|---|---|---|
| 04/18/2025 04/18/25 | Sold | $507,400 | +1.5% | $201 / Sq Ft |
| 03/23/2025 03/23/25 | Pending | -- | -- | -- |
| 03/18/2025 03/18/25 | For Sale | $499,900 | +30.9% | $198 / Sq Ft |
| 11/19/2020 11/19/20 | Sold | $382,000 | -0.8% | $152 / Sq Ft |
| 10/26/2020 10/26/20 | Pending | -- | -- | -- |
| 10/22/2020 10/22/20 | For Sale | $385,000 | -- | $153 / Sq Ft |
Tax History Compared to Growth
Tax History
| Year | Tax Paid | Tax Assessment Tax Assessment Total Assessment is a certain percentage of the fair market value that is determined by local assessors to be the total taxable value of land and additions on the property. | Land | Improvement |
|---|---|---|---|---|
| 2025 | $6,356 | $199,000 | $0 | $0 |
| 2024 | $4,009 | $199,000 | $0 | $0 |
| 2023 | $3,828 | $190,500 | $0 | $0 |
| 2022 | $5,759 | $174,300 | $0 | $0 |
| 2021 | $4,897 | $147,800 | $0 | $0 |
| 2020 | $3,664 | $133,300 | $0 | $0 |
| 2019 | $3,605 | $106,600 | $0 | $0 |
| 2018 | $3,321 | $132,600 | $26,000 | $106,600 |
| 2017 | $3,273 | $133,600 | $0 | $0 |
| 2016 | $3,249 | $123,100 | $0 | $0 |
| 2015 | $3,059 | $115,500 | $0 | $0 |
| 2014 | $3,059 | $106,400 | $0 | $0 |
Agents Affiliated with this Home
-
Nicholas Schweihofer

Seller's Agent in 2025
Nicholas Schweihofer
Keller Williams Lakeshore
(616) 566-4619
22 in this area
163 Total Sales
-
Ann Huizen

Buyer's Agent in 2025
Ann Huizen
Five Star Real Estate (Grandv)
(616) 901-9013
3 in this area
109 Total Sales
-
Luke Bouman

Seller's Agent in 2020
Luke Bouman
@HomeRealty Holland
(616) 502-8897
93 in this area
518 Total Sales
-
Laurie Zwiers

Buyer's Agent in 2020
Laurie Zwiers
City2Shore Real Estate Holland
(616) 836-4120
14 in this area
187 Total Sales
Map
Source: Southwestern Michigan Association of REALTORS®
MLS Number: 25010281
APN: 70-16-12-365-021
- 10471 Hunters Creek Dr
- 3184 Summer Grove Way
- 10502 Bridgewater Dr Unit 8
- 3076 Regency Pkwy
- 10782 Wood Ridge Dr
- 10778 Bridgewater Dr
- 10852 Thornberry Way
- 10895 Riley St
- 10055 Strawberry Ln Unit Lot 38
- 3603 Elk Ct
- 10850 Rajah Dr
- 315 N Colonial St
- 9573 Fields Dr Unit 2
- 9427 Pentatech Dr
- 9441 Fields Dr
- 9464 Fields Dr Unit 29
- 2680 Gay Paree Dr
- 9415 Southwind Dr Unit 19
- 10551 James St
- 3607 Garner Dr
