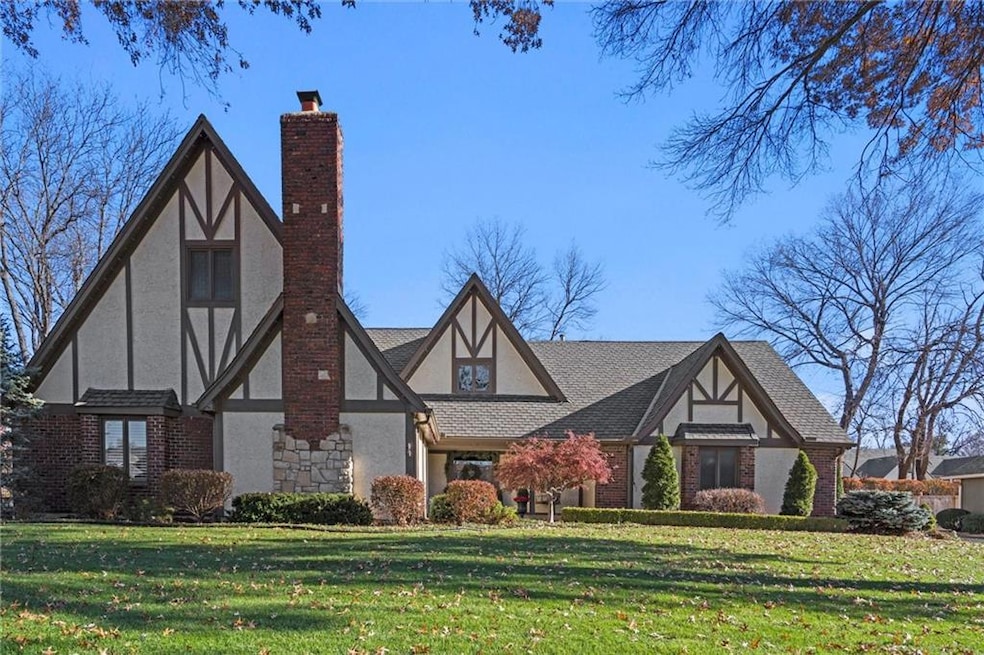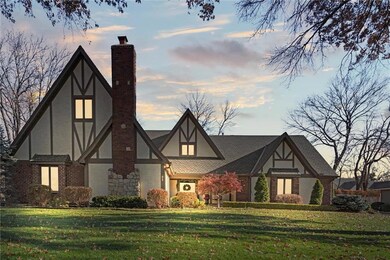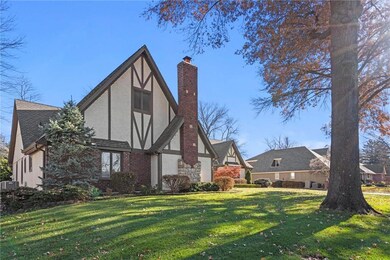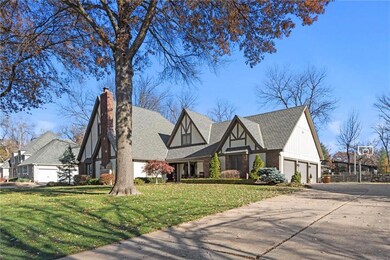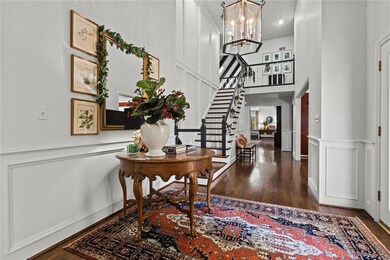
10303 Howe Ln Leawood, KS 66206
Highlights
- Custom Closet System
- Great Room with Fireplace
- Recreation Room
- Brookwood Elementary School Rated A
- Hearth Room
- Wood Flooring
About This Home
As of May 2025A truly must see Rick Standard Leawood Tudor...meticulously maintained and picture perfect! This open and impressive 1.5 Story layout features over 6,000 square feet of living area and massive room sizes ideal for family gatherings of any size! The spacious main floor features gleaming hardwoods, a cozy den/study, grand Formal Dining room, main floor Primary and Guest Suite both featuring private baths. The impressive Primary Suite features a sitting area, spacious and stylishly remodeled bath with soaking tub and large walk-in closet. The Great room features dramatic vaulted ceilings, tons of natural light, cocktail bar, fireplace and custom built-ins. Gourmet updated Kitchen and Hearth area feature fireplace, massive kitchen island with prep area, gas range, stainless steel appliances and updated cabinetry. The Lower level has over 2,000 square feet of finished living area...Rec Room, Office/Hobby Room, Exercise Room and ample storage. This amazing home sits beautifully on a charming tree lined cul-de-sac street in sought after location! The estate sized lot is perfectly maintained with gorgeous landscaping, a huge outdoor patio space, fencing and irrigation. Conveniently located ...just blocks from highly sought after schools, shopping and restaurants.Additional features include: Oversized 3 car side entry garage, (3) Zoned HVAC systems, Anderson replacement windows, plantation shutters, upgraded roof and much more! Pride of ownership abounds in this charming Leawood home...a MUST SEE opportunity!
Last Agent to Sell the Property
Keller Williams Southland Brokerage Phone: 816-830-5660 License #1999118480 Listed on: 12/11/2024

Home Details
Home Type
- Single Family
Est. Annual Taxes
- $13,760
Year Built
- Built in 1978
Lot Details
- 0.37 Acre Lot
- Cul-De-Sac
- Privacy Fence
- Aluminum or Metal Fence
- Paved or Partially Paved Lot
- Level Lot
HOA Fees
- $108 Monthly HOA Fees
Parking
- 3 Car Attached Garage
- Side Facing Garage
- Garage Door Opener
Home Design
- Tudor Architecture
- Composition Roof
- Wood Siding
- Stucco
Interior Spaces
- Wet Bar
- Ceiling Fan
- Thermal Windows
- Great Room with Fireplace
- 3 Fireplaces
- Sitting Room
- Formal Dining Room
- Den
- Library with Fireplace
- Recreation Room
- Loft
- Attic
Kitchen
- Hearth Room
- Eat-In Kitchen
- Gas Range
- Dishwasher
- Stainless Steel Appliances
- Kitchen Island
- Disposal
Flooring
- Wood
- Carpet
- Ceramic Tile
Bedrooms and Bathrooms
- 4 Bedrooms
- Primary Bedroom on Main
- Custom Closet System
- Walk-In Closet
- Spa Bath
Laundry
- Laundry Room
- Laundry on main level
Finished Basement
- Basement Fills Entire Space Under The House
- Fireplace in Basement
Home Security
- Home Security System
- Fire and Smoke Detector
Schools
- Brookwood Elementary School
- Sm South High School
Additional Features
- Porch
- City Lot
- Forced Air Zoned Heating and Cooling System
Listing and Financial Details
- Assessor Parcel Number HP17000000-0011
- $0 special tax assessment
Community Details
Overview
- Dorset Manor Association
- Dorset Manor Subdivision
Security
- Building Fire Alarm
Ownership History
Purchase Details
Home Financials for this Owner
Home Financials are based on the most recent Mortgage that was taken out on this home.Purchase Details
Home Financials for this Owner
Home Financials are based on the most recent Mortgage that was taken out on this home.Purchase Details
Similar Homes in Leawood, KS
Home Values in the Area
Average Home Value in this Area
Purchase History
| Date | Type | Sale Price | Title Company |
|---|---|---|---|
| Warranty Deed | -- | Coffelt Land Title | |
| Deed | -- | Kansas City Title | |
| Interfamily Deed Transfer | -- | -- |
Mortgage History
| Date | Status | Loan Amount | Loan Type |
|---|---|---|---|
| Open | $1,000,000 | New Conventional | |
| Previous Owner | $100,000 | Credit Line Revolving | |
| Previous Owner | $399,000 | New Conventional | |
| Previous Owner | $409,000 | New Conventional | |
| Previous Owner | $417,000 | Unknown | |
| Previous Owner | $417,000 | New Conventional | |
| Previous Owner | $47,000 | Credit Line Revolving | |
| Previous Owner | $424,000 | Adjustable Rate Mortgage/ARM |
Property History
| Date | Event | Price | Change | Sq Ft Price |
|---|---|---|---|---|
| 05/06/2025 05/06/25 | Sold | -- | -- | -- |
| 03/16/2025 03/16/25 | Pending | -- | -- | -- |
| 03/09/2025 03/09/25 | Price Changed | $1,050,000 | -3.6% | $163 / Sq Ft |
| 02/22/2025 02/22/25 | Price Changed | $1,089,000 | -3.2% | $169 / Sq Ft |
| 01/17/2025 01/17/25 | Price Changed | $1,125,000 | -2.2% | $175 / Sq Ft |
| 12/18/2024 12/18/24 | For Sale | $1,150,000 | -- | $179 / Sq Ft |
Tax History Compared to Growth
Tax History
| Year | Tax Paid | Tax Assessment Tax Assessment Total Assessment is a certain percentage of the fair market value that is determined by local assessors to be the total taxable value of land and additions on the property. | Land | Improvement |
|---|---|---|---|---|
| 2024 | $13,760 | $128,294 | $28,507 | $99,787 |
| 2023 | $13,340 | $124,051 | $25,912 | $98,139 |
| 2022 | $9,315 | $86,952 | $21,588 | $65,364 |
| 2021 | $9,005 | $80,868 | $21,588 | $59,280 |
| 2020 | $8,639 | $76,452 | $19,618 | $56,834 |
| 2019 | $8,512 | $75,520 | $19,622 | $55,898 |
| 2018 | $7,852 | $69,448 | $17,797 | $51,651 |
| 2017 | $7,514 | $65,436 | $16,181 | $49,255 |
| 2016 | $7,655 | $65,803 | $12,452 | $53,351 |
| 2015 | $7,533 | $65,262 | $12,452 | $52,810 |
| 2013 | -- | $63,078 | $10,379 | $52,699 |
Agents Affiliated with this Home
-
Lonnie Branson

Seller's Agent in 2025
Lonnie Branson
Keller Williams Southland
(816) 830-5660
3 in this area
372 Total Sales
-
Scott Swaggart

Buyer's Agent in 2025
Scott Swaggart
Keller Williams Southland
(816) 885-0207
4 in this area
98 Total Sales
Map
Source: Heartland MLS
MLS Number: 2522915
APN: HP17000000-0011
- 10301 Howe Dr
- 10400 Howe Ln
- 10408 Howe Ln
- 10416 Mohawk Ln
- 10511 Mission Rd Unit 210
- 9905 Cherokee Ln
- 10326 Lee Blvd
- 10100 El Monte St
- 9804 Ensley Ln
- 2411 W 104th St
- 2407 W 105th St
- 9729 Manor Rd
- 10504 Belinder Rd
- 9943 Linden St
- 9730 El Monte St
- 3921 W 97th St
- 10314 Sagamore Ln
- 2209 W 103rd St
- 9824 Sagamore Rd
- 9711 Roe Ave
