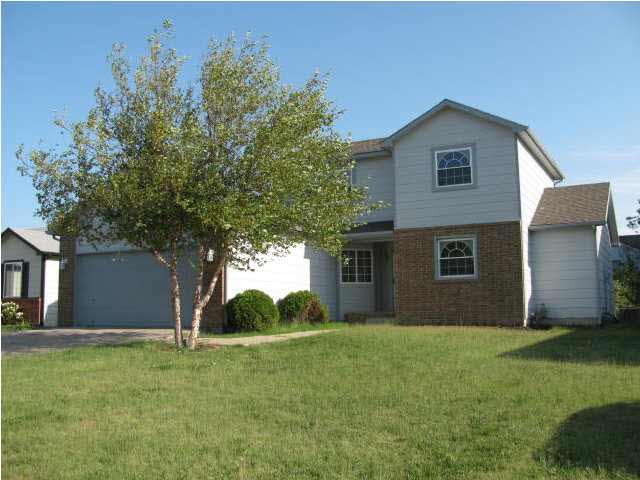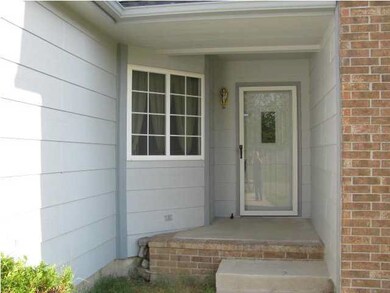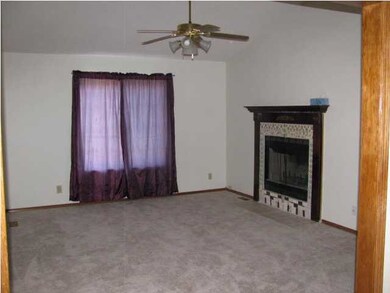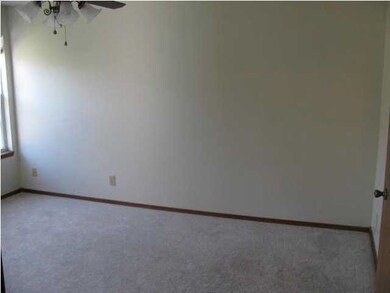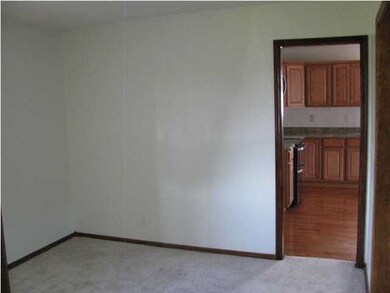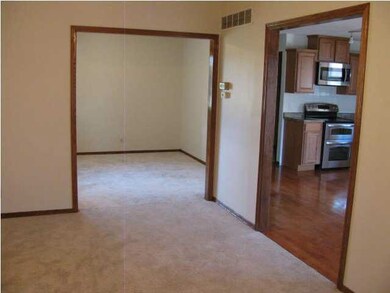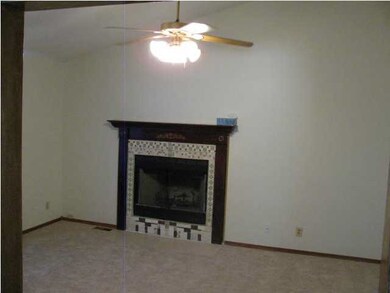
10304 E Funston Cir Wichita, KS 67207
Southeast Wichita NeighborhoodEstimated Value: $260,000 - $261,379
Highlights
- Deck
- Wood Flooring
- 2 Car Attached Garage
- Traditional Architecture
- Formal Dining Room
- Brick or Stone Mason
About This Home
As of October 2012EXCEPTIONALLY NICE HOUSE IN THE GREAT NEIGHBORHOOD! REMODEL FROM INSIDE OUT! 4 BEDROOMS, 3 1/2 BATH BIG KITCHEN WITH HARDWOOD FLOOR, NEW APPLIANCES, FORMAL DINING ROOM, NEW ROOF, SOME NEW EXTERIOR SIDING, NEW EXTERIOR PAINT, NEW INTERIOR PAINT, NEW CARPET ON MAIN FLOOR LIVING, FORMAL DINING, MASTER BEDROOM, STAIR TO UPPER FLOOR, AND TWO BEDROOM UPPER FLOORS, NEW TILE FLOOR ON MASTER BATH, BATH AND UPSTAIR BATH ROOM. FINISHED BASEMENT WITH BATH AND A BEDROOM, FAMILY ROOM, LARG WOOD DECK, BUYERS NEED TO SEE INSIDE TO APPRECIATED. ALL IT NEEDS IT NEW OWNER!MOTIVATED SELLER MAKE OFFER!$$$$$!!!
Last Agent to Sell the Property
Keller Williams Signature Partners, LLC License #00045020 Listed on: 07/10/2012
Last Buyer's Agent
Keller Williams Signature Partners, LLC License #00045020 Listed on: 07/10/2012
Home Details
Home Type
- Single Family
Est. Annual Taxes
- $1,998
Year Built
- Built in 1994
Lot Details
- 7,057
Home Design
- Traditional Architecture
- Brick or Stone Mason
- Frame Construction
- Composition Roof
Interior Spaces
- 1.5-Story Property
- Ceiling Fan
- Wood Burning Fireplace
- Window Treatments
- Family Room
- Living Room with Fireplace
- Formal Dining Room
- Wood Flooring
- Storm Doors
Kitchen
- Oven or Range
- Electric Cooktop
- Range Hood
- Microwave
- Dishwasher
- Disposal
Bedrooms and Bathrooms
- 4 Bedrooms
- En-Suite Primary Bedroom
- Walk-In Closet
- Bathtub and Shower Combination in Primary Bathroom
Laundry
- Laundry Room
- Laundry on main level
- 220 Volts In Laundry
Finished Basement
- Basement Fills Entire Space Under The House
- Bedroom in Basement
- Finished Basement Bathroom
- Laundry in Basement
- Natural lighting in basement
Parking
- 2 Car Attached Garage
- Garage Door Opener
Outdoor Features
- Deck
- Rain Gutters
Schools
- Seltzer Elementary School
- Coleman Middle School
- Southeast High School
Utilities
- Forced Air Heating and Cooling System
- Heating System Uses Gas
Community Details
- Huntcrest Subdivision
Ownership History
Purchase Details
Home Financials for this Owner
Home Financials are based on the most recent Mortgage that was taken out on this home.Purchase Details
Home Financials for this Owner
Home Financials are based on the most recent Mortgage that was taken out on this home.Purchase Details
Purchase Details
Home Financials for this Owner
Home Financials are based on the most recent Mortgage that was taken out on this home.Similar Homes in the area
Home Values in the Area
Average Home Value in this Area
Purchase History
| Date | Buyer | Sale Price | Title Company |
|---|---|---|---|
| Nguyen Thuy T | -- | Security 1St Title | |
| Nguyen Thuy T | -- | Security 1St Title | |
| Tram Minh Q | -- | Sec 1St | |
| Capitol Federal Savings Bank | $138,618 | Security 1St Title | |
| Anderson Craig L | -- | None Available |
Mortgage History
| Date | Status | Borrower | Loan Amount |
|---|---|---|---|
| Open | Nguyen Thuy T | $94,900 | |
| Previous Owner | Anderson Craig L | $137,500 | |
| Previous Owner | Sourivong Daniel | $25,600 |
Property History
| Date | Event | Price | Change | Sq Ft Price |
|---|---|---|---|---|
| 10/30/2012 10/30/12 | Sold | -- | -- | -- |
| 09/14/2012 09/14/12 | Pending | -- | -- | -- |
| 07/10/2012 07/10/12 | For Sale | $147,000 | +33.8% | $51 / Sq Ft |
| 03/12/2012 03/12/12 | Sold | -- | -- | -- |
| 02/26/2012 02/26/12 | Pending | -- | -- | -- |
| 01/11/2012 01/11/12 | For Sale | $109,900 | -- | $38 / Sq Ft |
Tax History Compared to Growth
Tax History
| Year | Tax Paid | Tax Assessment Tax Assessment Total Assessment is a certain percentage of the fair market value that is determined by local assessors to be the total taxable value of land and additions on the property. | Land | Improvement |
|---|---|---|---|---|
| 2023 | $2,293 | $20,057 | $4,037 | $16,020 |
| 2022 | $2,053 | $18,562 | $3,807 | $14,755 |
| 2021 | $1,988 | $17,343 | $3,807 | $13,536 |
| 2020 | $1,887 | $16,515 | $3,807 | $12,708 |
| 2019 | $1,782 | $15,583 | $3,807 | $11,776 |
| 2018 | $1,716 | $14,985 | $3,232 | $11,753 |
| 2017 | $1,650 | $0 | $0 | $0 |
| 2016 | $1,647 | $0 | $0 | $0 |
| 2015 | $1,712 | $0 | $0 | $0 |
| 2014 | $1,756 | $0 | $0 | $0 |
Agents Affiliated with this Home
-
CHI MCKANLAM
C
Seller's Agent in 2012
CHI MCKANLAM
Keller Williams Signature Partners, LLC
(316) 806-2859
52 in this area
200 Total Sales
-
Su Fox

Seller's Agent in 2012
Su Fox
Fox Realty, Inc.
(316) 648-1313
6 in this area
119 Total Sales
Map
Source: South Central Kansas MLS
MLS Number: 339771
APN: 118-33-0-21-01-057.00
- 1733 S Cranbrook Ct
- 10515 E Countryside St
- 10113 E Lockmoor St
- 1741 S Goebel St
- 1781 S Goebel St
- 1724 S Goebel St
- 2010 S Cranbrook St
- 2030 S Cranbrook Ct
- 2023 S Cranbrook St
- 1759 S Webb Rd
- 10917 E Longlake St
- 1830 S Stacey St
- 1459 S Shiloh Ct
- 9918 E Annabelle Cir
- 10612 E Bonita St
- 10611 E Bonita St
- 1734 S Justin Cir
- 2129 S Chateau St
- 2267 S Chateau Ct
- 9412 E Clark St
- 10304 E Funston Cir
- 10310 E Funston Cir
- 10224 E Funston Cir
- 10305 E Countryside Cir
- 10218 E Funston Cir
- 10225 E Countryside Cir
- 10316 E Funston Cir
- 10311 E Countryside Cir
- 10239 E Funston Ct
- 10317 E Countryside Cir
- 10219 E Countryside Cir
- 10212 E Funston Cir
- 10219 E Funston Ct
- 10320 E Funston Cir
- 10317 E Funston Cir
- 10323 E Countryside Cir
- 10211 E Countryside Cir
- 1760 S Cranbrook Ave
- 10304 E Countryside Cir
- 10235 E Funston Ct
