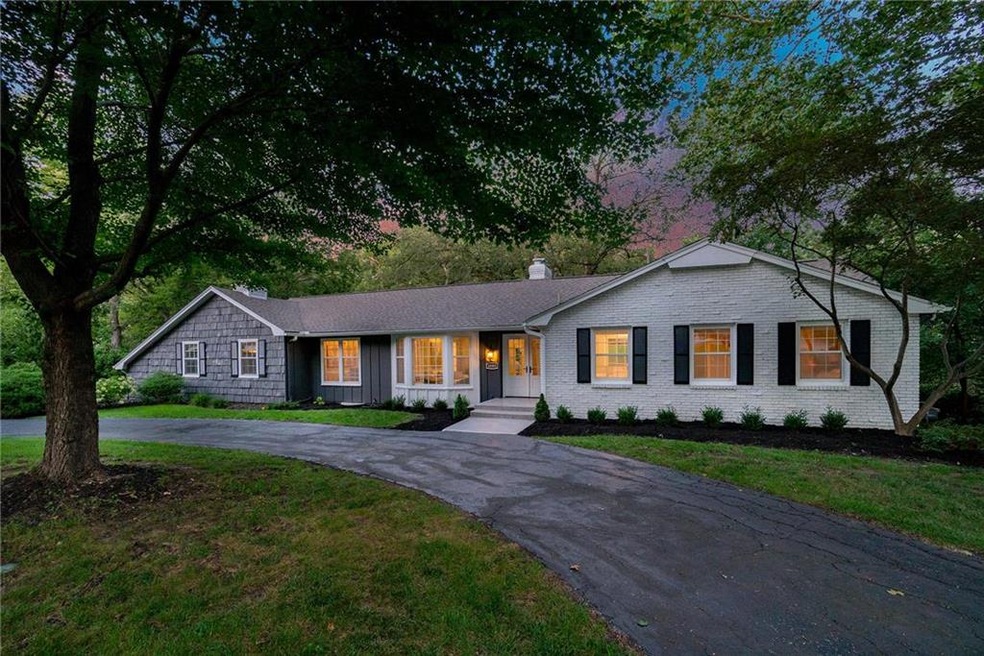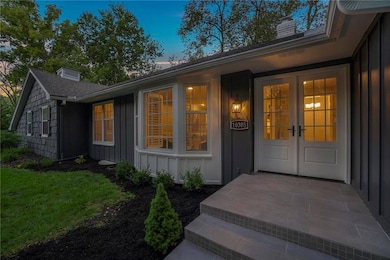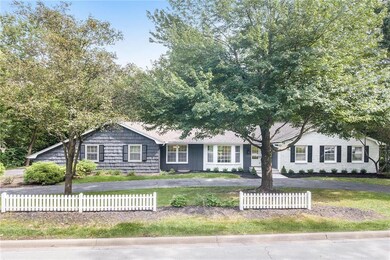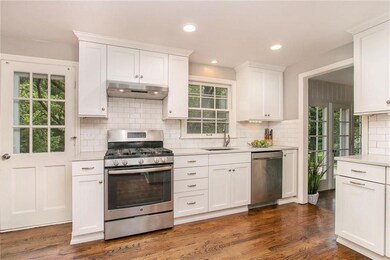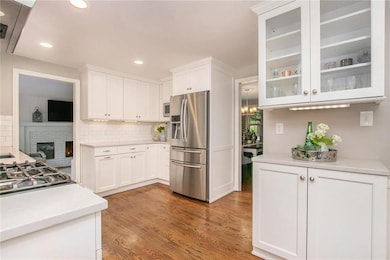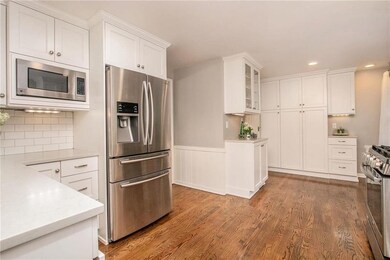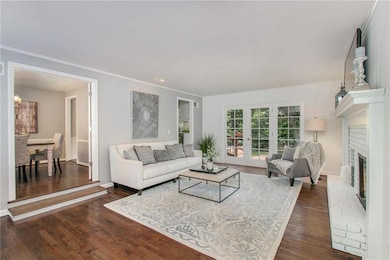
10305 Sagamore Rd Leawood, KS 66206
Highlights
- Custom Closet System
- Vaulted Ceiling
- Wood Flooring
- Brookwood Elementary School Rated A
- Ranch Style House
- Granite Countertops
About This Home
As of May 2022Complete custom renovation of this Leawood ranch home on a one of a kind storybook property! Beautiful hardwood floors, gorgeous high end finishes, inviting living room overlooking stunning private wooded lot & patios perfect for entertaining. Formal dining, remodeled kitchen with SS appliances & custom pantry with pullouts. 3 main floor BRS, 2 fully renovated BAs with Kohler fixtures, marble and porcelain tile. Master suite w/ 2 closets, including 1 walk in, & main floor laundry. 4th BR with en suite in basement! Too many updates to possibly list - see supplement list for details. New landscaping, luxurious fixtures and lighting, fully functional fireplace, fresh interior, exterior & trim paint. Oversized garage and tons of basement storage space, or option to continue finishing out for more living space!
Last Agent to Sell the Property
Rodricks , Oades & Co. Realty License #SP00238001 Listed on: 09/20/2019
Home Details
Home Type
- Single Family
Est. Annual Taxes
- $7,362
Year Built
- Built in 1961
Lot Details
- 0.46 Acre Lot
- Sprinkler System
- Many Trees
HOA Fees
- $23 Monthly HOA Fees
Parking
- 2 Car Attached Garage
- Side Facing Garage
Home Design
- Ranch Style House
- Traditional Architecture
- Composition Roof
- Shingle Siding
Interior Spaces
- Wet Bar: Ceramic Tiles, Shower Over Tub, Hardwood, All Window Coverings, Walk-In Closet(s), Plantation Shutters, Pantry, Solid Surface Counter, Fireplace
- Built-In Features: Ceramic Tiles, Shower Over Tub, Hardwood, All Window Coverings, Walk-In Closet(s), Plantation Shutters, Pantry, Solid Surface Counter, Fireplace
- Vaulted Ceiling
- Ceiling Fan: Ceramic Tiles, Shower Over Tub, Hardwood, All Window Coverings, Walk-In Closet(s), Plantation Shutters, Pantry, Solid Surface Counter, Fireplace
- Skylights
- Gas Fireplace
- Shades
- Plantation Shutters
- Drapes & Rods
- Living Room with Fireplace
- Formal Dining Room
- Workshop
- Storm Windows
Kitchen
- Eat-In Kitchen
- Granite Countertops
- Laminate Countertops
Flooring
- Wood
- Wall to Wall Carpet
- Linoleum
- Laminate
- Stone
- Ceramic Tile
- Luxury Vinyl Plank Tile
- Luxury Vinyl Tile
Bedrooms and Bathrooms
- 4 Bedrooms
- Custom Closet System
- Cedar Closet: Ceramic Tiles, Shower Over Tub, Hardwood, All Window Coverings, Walk-In Closet(s), Plantation Shutters, Pantry, Solid Surface Counter, Fireplace
- Walk-In Closet: Ceramic Tiles, Shower Over Tub, Hardwood, All Window Coverings, Walk-In Closet(s), Plantation Shutters, Pantry, Solid Surface Counter, Fireplace
- Double Vanity
- Bathtub with Shower
Laundry
- Laundry in Hall
- Laundry on main level
Basement
- Sump Pump
- Bedroom in Basement
- Basement Window Egress
Schools
- Brookwood Elementary School
- Sm South High School
Additional Features
- Enclosed patio or porch
- City Lot
- Central Heating and Cooling System
Community Details
- Association fees include curbside recycling, trash pick up
- Leawood Estates Subdivision
Listing and Financial Details
- Assessor Parcel Number HP32000000-0937
Ownership History
Purchase Details
Home Financials for this Owner
Home Financials are based on the most recent Mortgage that was taken out on this home.Purchase Details
Home Financials for this Owner
Home Financials are based on the most recent Mortgage that was taken out on this home.Purchase Details
Home Financials for this Owner
Home Financials are based on the most recent Mortgage that was taken out on this home.Purchase Details
Home Financials for this Owner
Home Financials are based on the most recent Mortgage that was taken out on this home.Purchase Details
Home Financials for this Owner
Home Financials are based on the most recent Mortgage that was taken out on this home.Similar Homes in the area
Home Values in the Area
Average Home Value in this Area
Purchase History
| Date | Type | Sale Price | Title Company |
|---|---|---|---|
| Warranty Deed | -- | New Title Company Name | |
| Warranty Deed | -- | Platinum Title Llc | |
| Warranty Deed | -- | None Available | |
| Warranty Deed | -- | Kansas Ctiy Title | |
| Deed | -- | Kansas City Title |
Mortgage History
| Date | Status | Loan Amount | Loan Type |
|---|---|---|---|
| Open | $100,000 | Credit Line Revolving | |
| Closed | $50,000 | Credit Line Revolving | |
| Previous Owner | $422,655 | No Value Available | |
| Previous Owner | $230,000 | New Conventional | |
| Previous Owner | $225,000 | New Conventional | |
| Previous Owner | $164,000 | New Conventional |
Property History
| Date | Event | Price | Change | Sq Ft Price |
|---|---|---|---|---|
| 05/06/2022 05/06/22 | Sold | -- | -- | -- |
| 04/06/2022 04/06/22 | Pending | -- | -- | -- |
| 04/06/2022 04/06/22 | For Sale | $519,500 | +18.1% | $277 / Sq Ft |
| 11/19/2019 11/19/19 | Sold | -- | -- | -- |
| 09/20/2019 09/20/19 | Pending | -- | -- | -- |
| 09/20/2019 09/20/19 | For Sale | $439,900 | +10.0% | $211 / Sq Ft |
| 07/12/2018 07/12/18 | Sold | -- | -- | -- |
| 06/29/2018 06/29/18 | Pending | -- | -- | -- |
| 06/17/2018 06/17/18 | Price Changed | $400,000 | -4.8% | $214 / Sq Ft |
| 05/25/2018 05/25/18 | For Sale | $420,000 | +17.0% | $224 / Sq Ft |
| 07/15/2014 07/15/14 | Sold | -- | -- | -- |
| 05/26/2014 05/26/14 | Pending | -- | -- | -- |
| 04/24/2014 04/24/14 | For Sale | $359,000 | -- | $192 / Sq Ft |
Tax History Compared to Growth
Tax History
| Year | Tax Paid | Tax Assessment Tax Assessment Total Assessment is a certain percentage of the fair market value that is determined by local assessors to be the total taxable value of land and additions on the property. | Land | Improvement |
|---|---|---|---|---|
| 2024 | $7,362 | $69,379 | $23,514 | $45,865 |
| 2023 | $7,377 | $69,000 | $23,514 | $45,486 |
| 2022 | $6,128 | $57,488 | $20,450 | $37,038 |
| 2021 | $5,827 | $52,475 | $18,596 | $33,879 |
| 2020 | $5,766 | $51,163 | $16,913 | $34,250 |
| 2019 | $5,102 | $45,425 | $15,380 | $30,045 |
| 2018 | $4,699 | $41,722 | $13,978 | $27,744 |
| 2017 | $4,760 | $41,595 | $12,705 | $28,890 |
| 2016 | $4,689 | $40,457 | $10,160 | $30,297 |
| 2015 | $4,535 | $39,445 | $10,160 | $29,285 |
| 2013 | -- | $31,924 | $9,232 | $22,692 |
Agents Affiliated with this Home
-
Sharon Barry

Seller's Agent in 2022
Sharon Barry
ReeceNichols -The Village
(913) 424-0904
15 in this area
101 Total Sales
-
Brenda Hess

Buyer's Agent in 2022
Brenda Hess
Weichert, Realtors Welch & Com
(913) 981-2800
16 in this area
62 Total Sales
-
Richelle Oades

Seller's Agent in 2019
Richelle Oades
Rodricks , Oades & Co. Realty
(816) 808-1909
3 in this area
89 Total Sales
-
Leslie Stelzer

Seller's Agent in 2018
Leslie Stelzer
Compass Realty Group
(816) 729-3209
12 in this area
73 Total Sales
-
Bailey Goodman
B
Seller Co-Listing Agent in 2018
Bailey Goodman
Compass Realty Group
(816) 280-2773
14 in this area
63 Total Sales
-
Dan Couse

Seller's Agent in 2014
Dan Couse
EXP Realty LLC
(913) 961-5799
26 in this area
171 Total Sales
Map
Source: Heartland MLS
MLS Number: 2190292
APN: HP32000000-0937
- 10318 Sagamore Rd
- 2209 W 103rd St
- 10314 Sagamore Ln
- 9818 Overbrook Ct
- 9826 State Line Rd
- 9716 Lee Blvd
- 9717 Overbrook Rd
- 9729 Manor Rd
- 470 W 104th St Unit C
- 9905 Cherokee Ln
- 9809 State Line Rd
- 9652 Meadow Ln
- 2204 W 97th St
- 464 W 104th St Unit A
- 459 W 104th St Unit B
- 10416 Mohawk Ln
- 408 W 101st Terrace
- 9628 Meadow Ln
- 715 W 98th St
- 10201 Howe Ln
