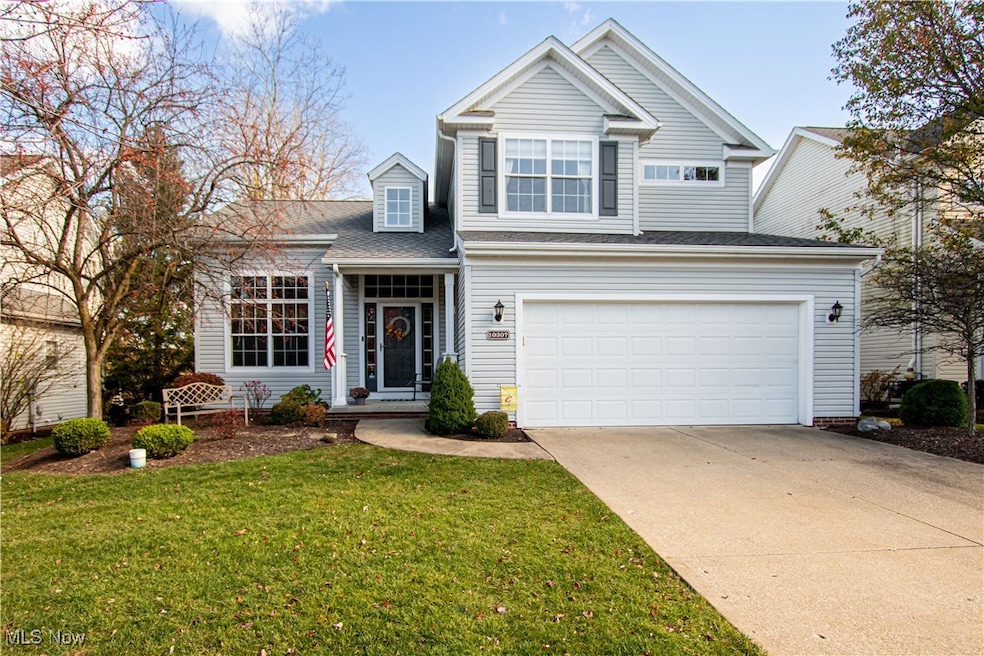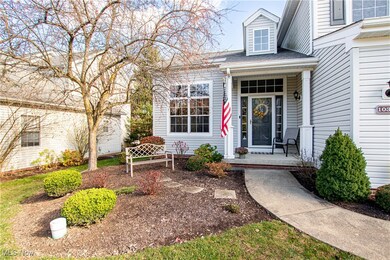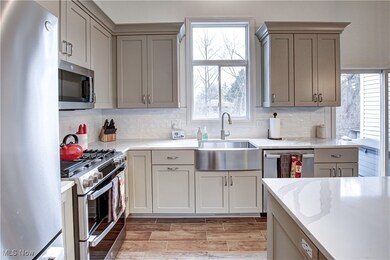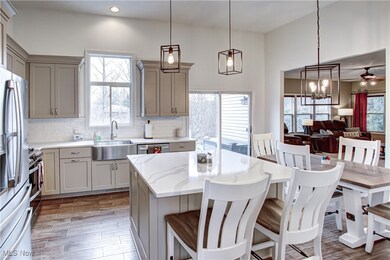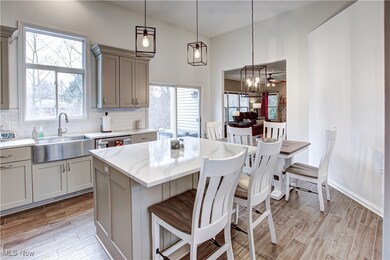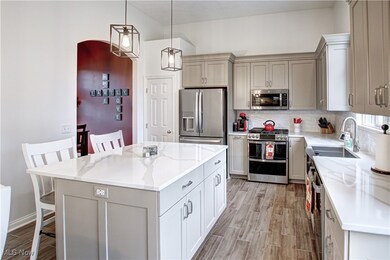
10307 Wildflower Way Broadview Heights, OH 44147
Highlights
- Colonial Architecture
- Deck
- Community Pool
- North Royalton Middle School Rated A
- 1 Fireplace
- Tennis Courts
About This Home
As of March 2025Discover the perfect blend of style and convenience in this freestanding single-family home nestled within the Villas at Macintosh Farms. Designed for low-maintenance living, the HOA takes care of lawn care, mulch, snow plowing, and leaf pickup—leaving you free to enjoy everything this stunning property has to offer. The heart of the home is the show-stopping kitchen, completely remodeled in 2023 with sleek quartz countertops, stainless steel appliances, and 12 ft ceilings that create a dramatic and inviting space. Step outside to relax or entertain on the Trex deck (2021) or the charming paver patio. Inside, a two-story foyer welcomes you into home and leads you back to the warm and inviting family room, complete with a cozy stone fireplace. The first floor also features a dining room with soaring ceilings, convenient laundry, and modern LVP flooring (2020). Upstairs, the primary suite is your private retreat, accompanied by two additional bedrooms offering flexibility for guests or home offices. The partially finished basement adds valuable living space with built-in shelving and abundant storage. Other recent updates including the roof (2022) and carpet (2017) make this home move-in ready. This home combines modern updates, thoughtful details, and a worry-free lifestyle in an unbeatable location. Don’t miss your chance to make it yours—schedule a showing today!
Last Agent to Sell the Property
LoFaso Real Estate Services Brokerage Email: 330-220-4780 sold@samlofaso.com License #2014000438
Home Details
Home Type
- Single Family
Est. Annual Taxes
- $5,940
Year Built
- Built in 2003
Lot Details
- 5,101 Sq Ft Lot
- Lot Dimensions are 60 x 85
HOA Fees
Parking
- 2 Car Attached Garage
- Running Water Available in Garage
- Garage Door Opener
Home Design
- Colonial Architecture
- Cluster Home
- Fiberglass Roof
- Asphalt Roof
- Vinyl Siding
Interior Spaces
- 1,724 Sq Ft Home
- 2-Story Property
- 1 Fireplace
- Partially Finished Basement
- Basement Fills Entire Space Under The House
- Property Views
Kitchen
- Range
- Microwave
- Dishwasher
Bedrooms and Bathrooms
- 3 Bedrooms
- 2.5 Bathrooms
Outdoor Features
- Deck
- Patio
Utilities
- Forced Air Heating and Cooling System
- Heating System Uses Gas
Listing and Financial Details
- Assessor Parcel Number 585-10-097
Community Details
Overview
- Macintosh Farms Association
- Villas At Macintosh Farms Subdivision
Amenities
- Common Area
Recreation
- Tennis Courts
- Community Playground
- Community Pool
- Park
Ownership History
Purchase Details
Home Financials for this Owner
Home Financials are based on the most recent Mortgage that was taken out on this home.Purchase Details
Home Financials for this Owner
Home Financials are based on the most recent Mortgage that was taken out on this home.Purchase Details
Home Financials for this Owner
Home Financials are based on the most recent Mortgage that was taken out on this home.Purchase Details
Home Financials for this Owner
Home Financials are based on the most recent Mortgage that was taken out on this home.Purchase Details
Home Financials for this Owner
Home Financials are based on the most recent Mortgage that was taken out on this home.Purchase Details
Home Financials for this Owner
Home Financials are based on the most recent Mortgage that was taken out on this home.Map
Similar Homes in Broadview Heights, OH
Home Values in the Area
Average Home Value in this Area
Purchase History
| Date | Type | Sale Price | Title Company |
|---|---|---|---|
| Deed | $405,000 | Fidelity National Title | |
| Warranty Deed | $247,500 | None Available | |
| Survivorship Deed | $220,000 | Revere Title | |
| Warranty Deed | $224,900 | Chicago Title Insurance Co | |
| Warranty Deed | -- | Chicago Title Insurance Co | |
| Warranty Deed | $210,000 | -- |
Mortgage History
| Date | Status | Loan Amount | Loan Type |
|---|---|---|---|
| Open | $350,000 | New Conventional | |
| Previous Owner | $102,680 | Credit Line Revolving | |
| Previous Owner | $209,300 | New Conventional | |
| Previous Owner | $218,000 | New Conventional | |
| Previous Owner | $200,500 | New Conventional | |
| Previous Owner | $209,000 | Purchase Money Mortgage | |
| Previous Owner | $213,650 | No Value Available | |
| Previous Owner | $167,956 | No Value Available |
Property History
| Date | Event | Price | Change | Sq Ft Price |
|---|---|---|---|---|
| 03/14/2025 03/14/25 | Sold | $405,000 | +1.3% | $235 / Sq Ft |
| 01/15/2025 01/15/25 | Pending | -- | -- | -- |
| 01/06/2025 01/06/25 | For Sale | $399,900 | +61.6% | $232 / Sq Ft |
| 02/02/2017 02/02/17 | Sold | $247,500 | -1.0% | $102 / Sq Ft |
| 12/14/2016 12/14/16 | Pending | -- | -- | -- |
| 12/09/2016 12/09/16 | For Sale | $250,000 | -- | $103 / Sq Ft |
Tax History
| Year | Tax Paid | Tax Assessment Tax Assessment Total Assessment is a certain percentage of the fair market value that is determined by local assessors to be the total taxable value of land and additions on the property. | Land | Improvement |
|---|---|---|---|---|
| 2024 | $7,089 | $115,150 | $20,020 | $95,130 |
| 2023 | $5,940 | $89,470 | $17,050 | $72,420 |
| 2022 | $5,901 | $89,460 | $17,050 | $72,420 |
| 2021 | $5,991 | $89,460 | $17,050 | $72,420 |
| 2020 | $5,802 | $82,850 | $15,790 | $67,060 |
| 2019 | $5,640 | $236,700 | $45,100 | $191,600 |
| 2018 | $5,495 | $82,850 | $15,790 | $67,060 |
| 2017 | $5,559 | $78,400 | $15,400 | $63,000 |
| 2016 | $5,293 | $78,400 | $15,400 | $63,000 |
| 2015 | $5,119 | $78,400 | $15,400 | $63,000 |
| 2014 | $5,119 | $76,870 | $15,090 | $61,780 |
Source: MLS Now
MLS Number: 5084637
APN: 585-10-097
- 2050 McClaren Ln
- 1450 W Edgerton Rd
- 463 Cornell Dr
- 3714 Braemar Dr
- 246 Stone Canyon Ct
- 4794 Snow Blossom Ln
- 420 Wakefield Run Blvd
- 4851 Snow Blossom Ln
- 9965 Hidden Hollow Trail
- 9790 Hidden Hollow Trail
- 4850 Valleybrook Dr
- 790 Walden Pond Cir
- V/L Akins Rd
- 4900 E Edgerton Rd
- 5420 Riverview Dr
- 9425 Avery Rd
- 103 Town Centre Dr
- 9388 Scottsdale Dr
- 119 Town Centre Dr
- 111 Town Centre Dr
