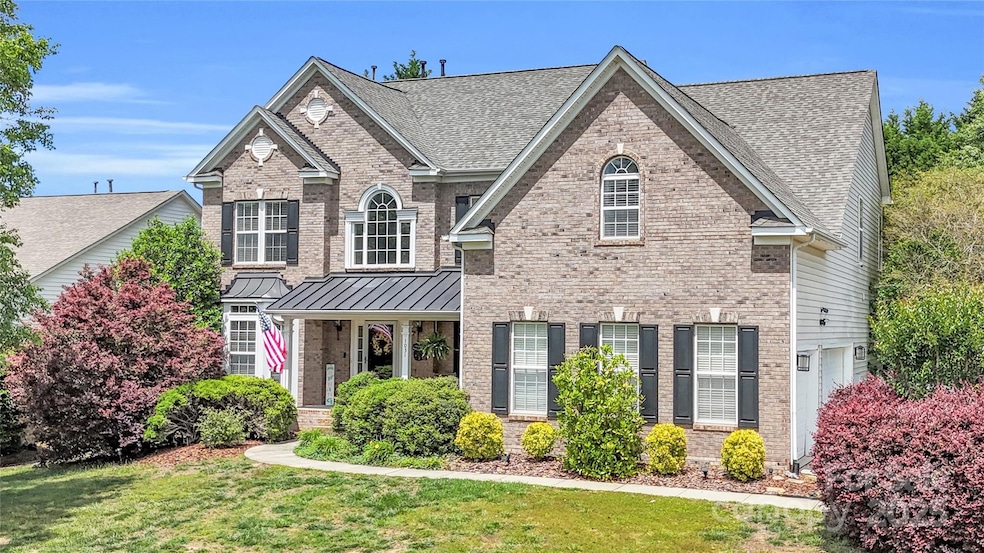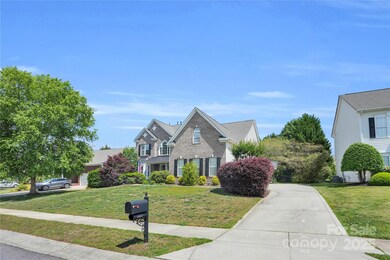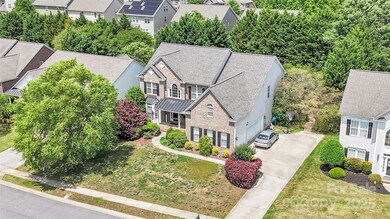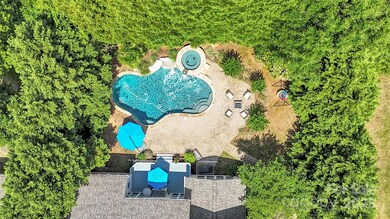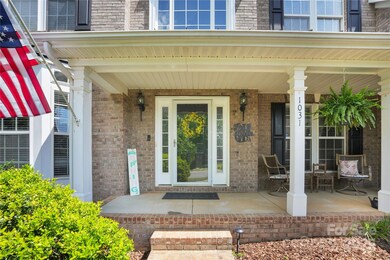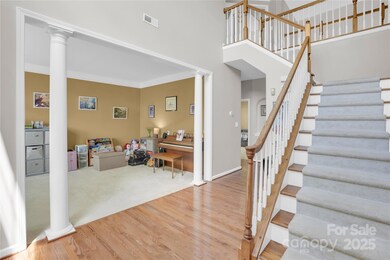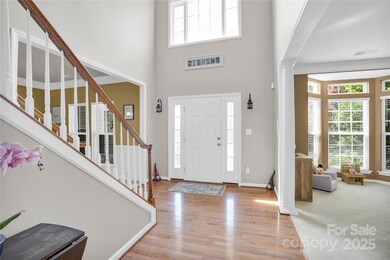
1031 Butterburr Dr Matthews, NC 28104
Providence NeighborhoodHighlights
- Pool and Spa
- Deck
- Transitional Architecture
- Crestdale Middle School Rated A-
- Wooded Lot
- Wood Flooring
About This Home
As of July 2025Welcome to 1031 Butterburr Drive in desirable Matthews! This stunning 5-bedroom home (1 BR lacks a closet, wardrobe to convey) offers the perfect blend of comfort, space, and location. Zoned for top-rated schools including Antioch Elementary and Weddington Middle/High, it's ideal for families prioritizing education. Enjoy the serenity of the beautiful sunroom or entertain with ease in the large kitchen featuring a large island, ample cabinetry and walk in pantry. Step out to your private oasis—an inviting saltwater pool and hot tub await, perfect for relaxing or hosting. Situated just minutes from scenic Colonel Francis Beatty Park, this home is five minutes to downtown Matthews, Waverly, shopping, dining, and more. The open layout, and unbeatable location make this a rare find. Whether you're enjoying trails at the park, exploring local shops, or soaking in your spa-like backyard, this home delivers the lifestyle you've been dreaming of. BRAND NEW ROOF (10/2024) and newer HVAC (2023).
Last Agent to Sell the Property
Ivester Jackson Distinctive Properties Brokerage Email: alex@ivesterjackson.com License #140211 Listed on: 05/09/2025
Home Details
Home Type
- Single Family
Est. Annual Taxes
- $2,995
Year Built
- Built in 2005
Lot Details
- Back Yard Fenced
- Level Lot
- Irrigation
- Wooded Lot
- Property is zoned R-20, AG9
HOA Fees
- $50 Monthly HOA Fees
Parking
- 3 Car Attached Garage
Home Design
- Transitional Architecture
- Vinyl Siding
- Four Sided Brick Exterior Elevation
Interior Spaces
- 2-Story Property
- Great Room with Fireplace
- Crawl Space
- Pull Down Stairs to Attic
- Laundry Room
Kitchen
- Breakfast Bar
- Built-In Double Convection Oven
- Electric Cooktop
- Microwave
- Dishwasher
- Disposal
Flooring
- Wood
- Tile
Bedrooms and Bathrooms
- Walk-In Closet
Pool
- Pool and Spa
- In Ground Pool
- Saltwater Pool
Outdoor Features
- Deck
- Patio
- Porch
Schools
- Antioch Elementary School
- Weddington Middle School
- Weddington High School
Utilities
- Central Air
- Vented Exhaust Fan
- Heating System Uses Natural Gas
- Underground Utilities
- Fiber Optics Available
- Cable TV Available
Community Details
- Braesael Association, Phone Number (704) 847-3507
- Built by Ryan Homes
- Chestnut Subdivision, Avalon Floorplan
- Mandatory home owners association
Listing and Financial Details
- Assessor Parcel Number 07141127
Ownership History
Purchase Details
Home Financials for this Owner
Home Financials are based on the most recent Mortgage that was taken out on this home.Purchase Details
Home Financials for this Owner
Home Financials are based on the most recent Mortgage that was taken out on this home.Purchase Details
Purchase Details
Home Financials for this Owner
Home Financials are based on the most recent Mortgage that was taken out on this home.Similar Homes in Matthews, NC
Home Values in the Area
Average Home Value in this Area
Purchase History
| Date | Type | Sale Price | Title Company |
|---|---|---|---|
| Warranty Deed | $790,000 | None Listed On Document | |
| Warranty Deed | $790,000 | None Listed On Document | |
| Warranty Deed | $495,000 | Barristers Ttl Svcs Of Carol | |
| Interfamily Deed Transfer | -- | None Available | |
| Warranty Deed | $393,000 | None Available |
Mortgage History
| Date | Status | Loan Amount | Loan Type |
|---|---|---|---|
| Open | $550,000 | New Conventional | |
| Closed | $550,000 | New Conventional | |
| Previous Owner | $470,250 | New Conventional | |
| Previous Owner | $250,000 | New Conventional | |
| Previous Owner | $68,000 | New Conventional | |
| Previous Owner | $251,200 | New Conventional | |
| Previous Owner | $81,161 | Unknown | |
| Previous Owner | $271,916 | Fannie Mae Freddie Mac |
Property History
| Date | Event | Price | Change | Sq Ft Price |
|---|---|---|---|---|
| 07/09/2025 07/09/25 | Sold | $789,900 | +1.3% | $201 / Sq Ft |
| 05/10/2025 05/10/25 | Pending | -- | -- | -- |
| 05/09/2025 05/09/25 | For Sale | $779,900 | +57.6% | $199 / Sq Ft |
| 12/10/2020 12/10/20 | Sold | $495,000 | 0.0% | $127 / Sq Ft |
| 11/07/2020 11/07/20 | Pending | -- | -- | -- |
| 11/05/2020 11/05/20 | For Sale | $495,000 | 0.0% | $127 / Sq Ft |
| 11/02/2020 11/02/20 | Off Market | $495,000 | -- | -- |
| 09/01/2020 09/01/20 | Pending | -- | -- | -- |
| 08/26/2020 08/26/20 | For Sale | $480,000 | -- | $123 / Sq Ft |
Tax History Compared to Growth
Tax History
| Year | Tax Paid | Tax Assessment Tax Assessment Total Assessment is a certain percentage of the fair market value that is determined by local assessors to be the total taxable value of land and additions on the property. | Land | Improvement |
|---|---|---|---|---|
| 2024 | $2,995 | $466,900 | $75,000 | $391,900 |
| 2023 | $2,969 | $466,900 | $75,000 | $391,900 |
| 2022 | $2,937 | $461,900 | $75,000 | $386,900 |
| 2021 | $2,934 | $461,900 | $75,000 | $386,900 |
| 2020 | $2,906 | $369,900 | $58,900 | $311,000 |
| 2019 | $2,889 | $369,900 | $58,900 | $311,000 |
| 2018 | $2,889 | $369,900 | $58,900 | $311,000 |
| 2017 | $3,075 | $369,900 | $58,900 | $311,000 |
| 2016 | $3,021 | $369,900 | $58,900 | $311,000 |
| 2015 | $3,061 | $369,900 | $58,900 | $311,000 |
| 2014 | $2,766 | $390,730 | $70,000 | $320,730 |
Agents Affiliated with this Home
-
Alex Kantor
A
Seller's Agent in 2025
Alex Kantor
Ivester Jackson Distinctive Properties
(413) 222-7966
1 in this area
16 Total Sales
-
Sam Esmail
S
Buyer's Agent in 2025
Sam Esmail
Crescent Realty
(704) 488-9132
2 in this area
22 Total Sales
-
Haitham Esmaeel
H
Buyer Co-Listing Agent in 2025
Haitham Esmaeel
Crescent Realty
(704) 724-8205
6 Total Sales
-
Dawn Westall

Seller's Agent in 2020
Dawn Westall
NextHome Providence
(704) 957-5172
1 in this area
28 Total Sales
-
Nicole McAlister

Buyer's Agent in 2020
Nicole McAlister
Keller Williams Ballantyne Area
(704) 964-8718
11 in this area
403 Total Sales
Map
Source: Canopy MLS (Canopy Realtor® Association)
MLS Number: 4254836
APN: 07-141-127
- 3960 Franklin Meadows Dr
- 000 Simfield Church Rd
- 2410 Simfield Church Rd
- 2406 Simfield Church Rd
- 2402 Simfield Church Rd
- 1209 Waypoint Ct
- 2923 Wheat Meadow Ln
- 3933 Cameron Creek Dr
- 2335 Big Pine Dr
- 3533 Weddington Ridge Ln
- 2316 Savannah Hills Dr
- 2019 Trailwood Dr
- 1005 Headwaters Ct
- 1113 Headwaters Ct
- 2033 Boswell Way Unit 6
- 2211 Savannah Hills Dr
- 315 Red Barn Trail
- 2015 Savannah Hills Dr
- 203 Coronado Ave Unit 55
- 1009 Murandy Ln
